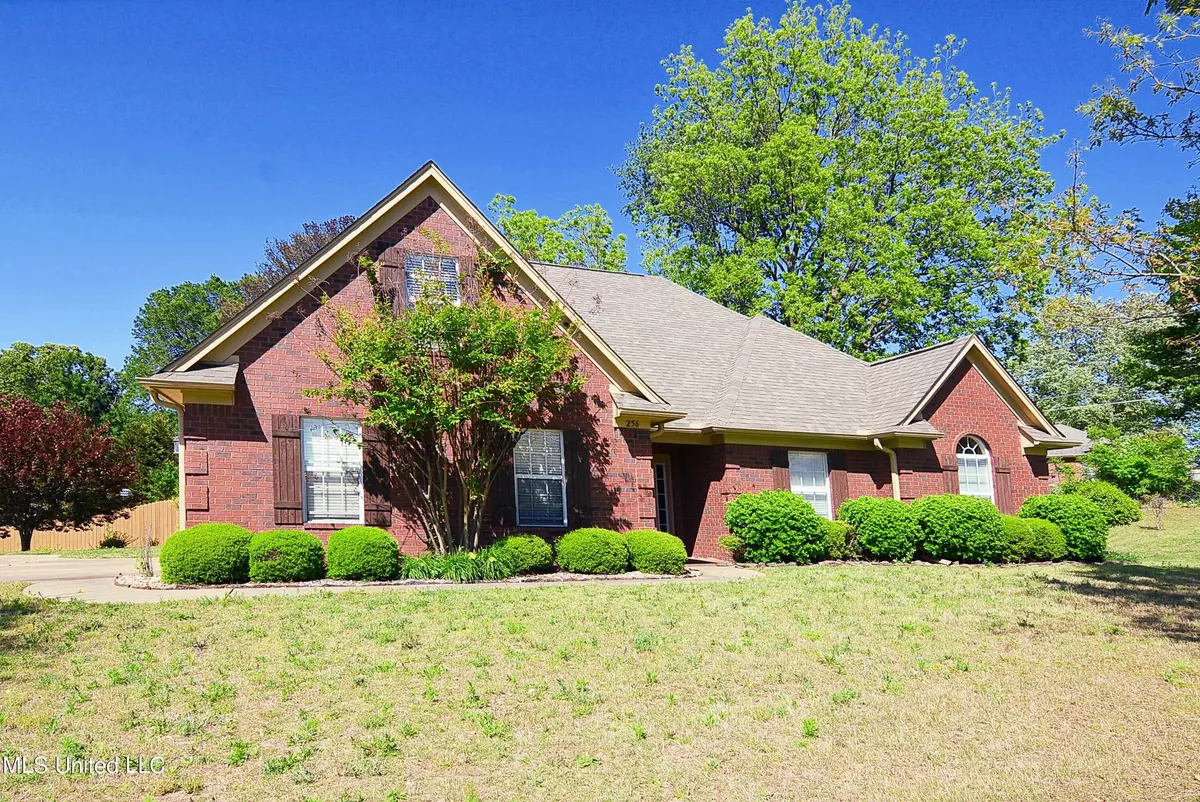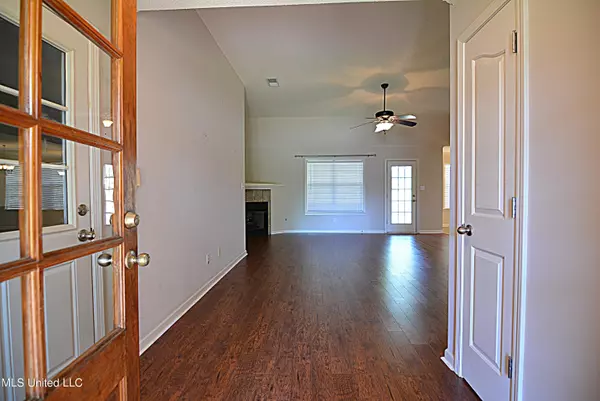$284,500
$284,500
For more information regarding the value of a property, please contact us for a free consultation.
256 Desoto Avenue Hernando, MS 38632
3 Beds
2 Baths
1,724 SqFt
Key Details
Sold Price $284,500
Property Type Single Family Home
Sub Type Single Family Residence
Listing Status Sold
Purchase Type For Sale
Square Footage 1,724 sqft
Price per Sqft $165
Subdivision Clifton Court
MLS Listing ID 4046425
Sold Date 06/02/23
Style Traditional
Bedrooms 3
Full Baths 2
Originating Board MLS United
Year Built 2004
Annual Tax Amount $489
Lot Size 0.710 Acres
Acres 0.71
Property Description
Nice open plan home in established area of Hernando has 3 Bedrooms, 2 Bathrooms, and a huge expandable space for future expansion. Features include a spacious great room that is open to the kitchen and dining area, a master suite with a double tray style ceiling, 2 walk-in closets and a bathroom that includes 2 separate vanities, a separate shower and tub and a private toilet closet plus the secondary bedrooms are on the other side of the home for added privacy. The kitchen has a full compliment of appliances that include a gas cooking range, a panty and there is a large dining area that offers plenty of natural light through a large window. Home also has all laminate wood or tile floors, ceiling fans, a gas fireplace in the great room and there is an unfinished area that offers fantastic storage and future buildable space if you choose to expand. Outside has covered front and back porches, plenty of parking and turn-around space, storm door on back, gutters and a fenced back yard with a cute storage shed. Home is minutes from everything in Hernando and is in great condition.
Location
State MS
County Desoto
Community Curbs, Sidewalks
Direction Take I-55 to Hernando exit and go right on Commerce St. Turn right onto Mt. Pleasant, will change to Byhalia RD, Turn left on Desoto Ave. Home will be first home on Right once you pass Pontotoc St
Rooms
Other Rooms Shed(s)
Interior
Interior Features Cathedral Ceiling(s), Ceiling Fan(s), Eat-in Kitchen, His and Hers Closets, Open Floorplan, Pantry, Tray Ceiling(s), Walk-In Closet(s), Double Vanity, Breakfast Bar
Heating Central, Forced Air, Natural Gas
Cooling Central Air, Electric
Flooring Ceramic Tile, Laminate, Tile
Fireplaces Type Gas Log, Great Room, Ventless
Fireplace Yes
Window Features Blinds,Insulated Windows
Appliance Dishwasher, Disposal, Exhaust Fan, Microwave
Laundry Laundry Closet
Exterior
Exterior Feature Lighting, Rain Gutters
Parking Features Attached, Garage Faces Side, Concrete
Garage Spaces 2.0
Community Features Curbs, Sidewalks
Utilities Available Cable Available, Electricity Connected, Natural Gas Connected, Sewer Connected, Water Connected
Roof Type Architectural Shingles
Porch Front Porch, Rear Porch
Garage Yes
Private Pool No
Building
Lot Description Landscaped
Foundation Slab
Sewer Public Sewer
Water Public
Architectural Style Traditional
Level or Stories One
Structure Type Lighting,Rain Gutters
New Construction No
Schools
Elementary Schools Hernando
Middle Schools Hernando
High Schools Hernando
Others
Tax ID 3073071900006800
Acceptable Financing Cash, Conventional, FHA, USDA Loan, VA Loan
Listing Terms Cash, Conventional, FHA, USDA Loan, VA Loan
Read Less
Want to know what your home might be worth? Contact us for a FREE valuation!

Our team is ready to help you sell your home for the highest possible price ASAP

Information is deemed to be reliable but not guaranteed. Copyright © 2024 MLS United, LLC.






