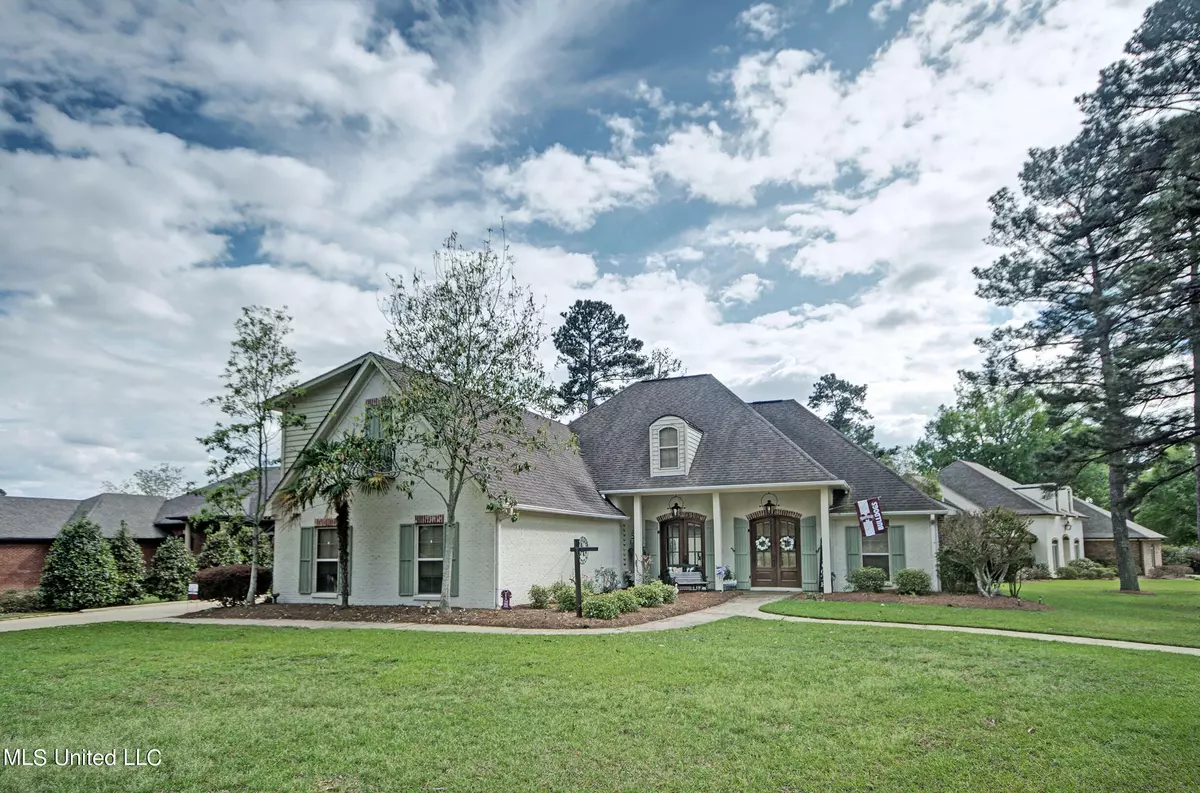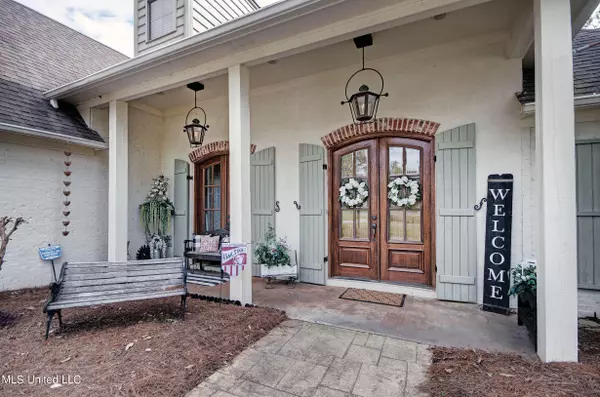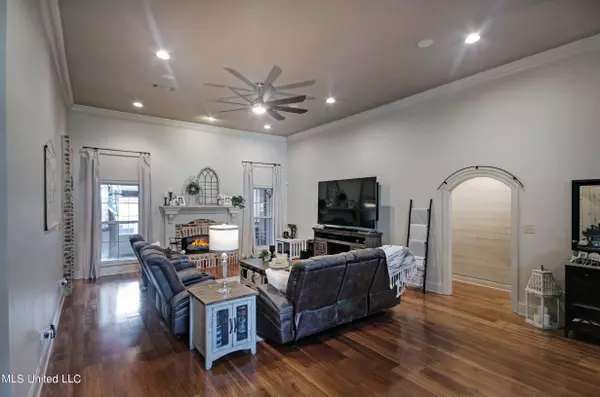$475,000
$475,000
For more information regarding the value of a property, please contact us for a free consultation.
103 Palisades Boulevard Brandon, MS 39047
4 Beds
4 Baths
3,287 SqFt
Key Details
Sold Price $475,000
Property Type Single Family Home
Sub Type Single Family Residence
Listing Status Sold
Purchase Type For Sale
Square Footage 3,287 sqft
Price per Sqft $144
Subdivision Palisades
MLS Listing ID 4044782
Sold Date 06/09/23
Style French Acadian
Bedrooms 4
Full Baths 2
Half Baths 2
HOA Fees $41
HOA Y/N Yes
Originating Board MLS United
Year Built 2005
Annual Tax Amount $3,608
Lot Size 0.410 Acres
Acres 0.41
Property Description
Welcome home to 103 Palisades Blvd in 39047 Brandon, MS! This 4 bedroom (or 3 with a bonus) with 2 full and 2 half baths is wonderfully laid out. Split plan - the two spare rooms have a shared full bath in between and the primary bedroom is on other side of home. The 4th bedroom/bonus is upstairs with a half bath. The upstairs room can function either as a 4th bedroom or as a media/movie bonus room with a small kitchenette. The main bedroom downstairs is oversized with a cozy sitting area overlooking the backyard. The updated primary bathroom is a relaxing oasis with a clawfoot soaking tub and separate shower complete with built-in bench. The great room is inviting with its high ceilings. This room and a few other areas of the home have recently been updated with a brighter white paint and new light fixtures that give the home a fresh feel. The kitchen is gorgeous and features a wolf gas range and built-in fridge. There is a fabulous Florida sunroom that is heated and cooled - it is EVERYTHING!!! The backyard is fully fenced, has a wood deck and a gazebo! The Palisades is an established subdivision on Reservoir with a neighborhood boat launch and direct access to miles and miles of multiuse trails that circle the ~38,000sq ft reservoir. Call your Realtor® today to schedule your private showing! *Due to the recent hailstorm, a new roof and gutters to be installed soon!
Location
State MS
County Rankin
Community Biking Trails, Boating, Sidewalks, Street Lights, Other
Rooms
Other Rooms Gazebo, Storage
Interior
Interior Features Built-in Features, Ceiling Fan(s), Crown Molding, Double Vanity, High Ceilings, High Speed Internet, His and Hers Closets, Pantry, Primary Downstairs, Soaking Tub, Sound System, Stone Counters, Storage, Tray Ceiling(s), Walk-In Closet(s), Wet Bar, Breakfast Bar, Granite Counters
Heating Central, Fireplace(s), Natural Gas
Cooling Ceiling Fan(s), Central Air, Gas
Flooring Carpet, Concrete, Stamped, Tile
Fireplaces Type Gas Starter, Great Room
Fireplace Yes
Window Features Insulated Windows,Vinyl
Appliance Built-In Gas Range, Built-In Refrigerator, Dishwasher, Disposal, Exhaust Fan, Gas Water Heater, Microwave, Range Hood, Self Cleaning Oven, Tankless Water Heater, Warming Drawer
Laundry In Hall, Inside, Laundry Room, Main Level, Sink
Exterior
Exterior Feature Rain Gutters
Parking Features Attached, Driveway, Electric Gate, Paved
Garage Spaces 2.0
Community Features Biking Trails, Boating, Sidewalks, Street Lights, Other
Utilities Available Electricity Connected, Natural Gas Connected, Sewer Connected, Water Connected, Fiber to the House, Natural Gas in Kitchen
Roof Type Architectural Shingles,Asphalt Shingle
Porch Deck
Garage Yes
Private Pool No
Building
Lot Description Corner Lot, Fenced, Front Yard, Landscaped, Level, Sprinklers In Front, Sprinklers In Rear
Foundation Slab
Sewer Public Sewer
Water Public
Architectural Style French Acadian
Level or Stories Two
Structure Type Rain Gutters
New Construction No
Schools
Elementary Schools Northshore
Middle Schools Northwest Rankin Middle
High Schools Northwest Rankin
Others
HOA Fee Include Maintenance Grounds,Management,Pool Service
Tax ID H13g-000001-00610
Acceptable Financing Cash, Conventional, FHA, VA Loan
Listing Terms Cash, Conventional, FHA, VA Loan
Read Less
Want to know what your home might be worth? Contact us for a FREE valuation!

Our team is ready to help you sell your home for the highest possible price ASAP

Information is deemed to be reliable but not guaranteed. Copyright © 2024 MLS United, LLC.






