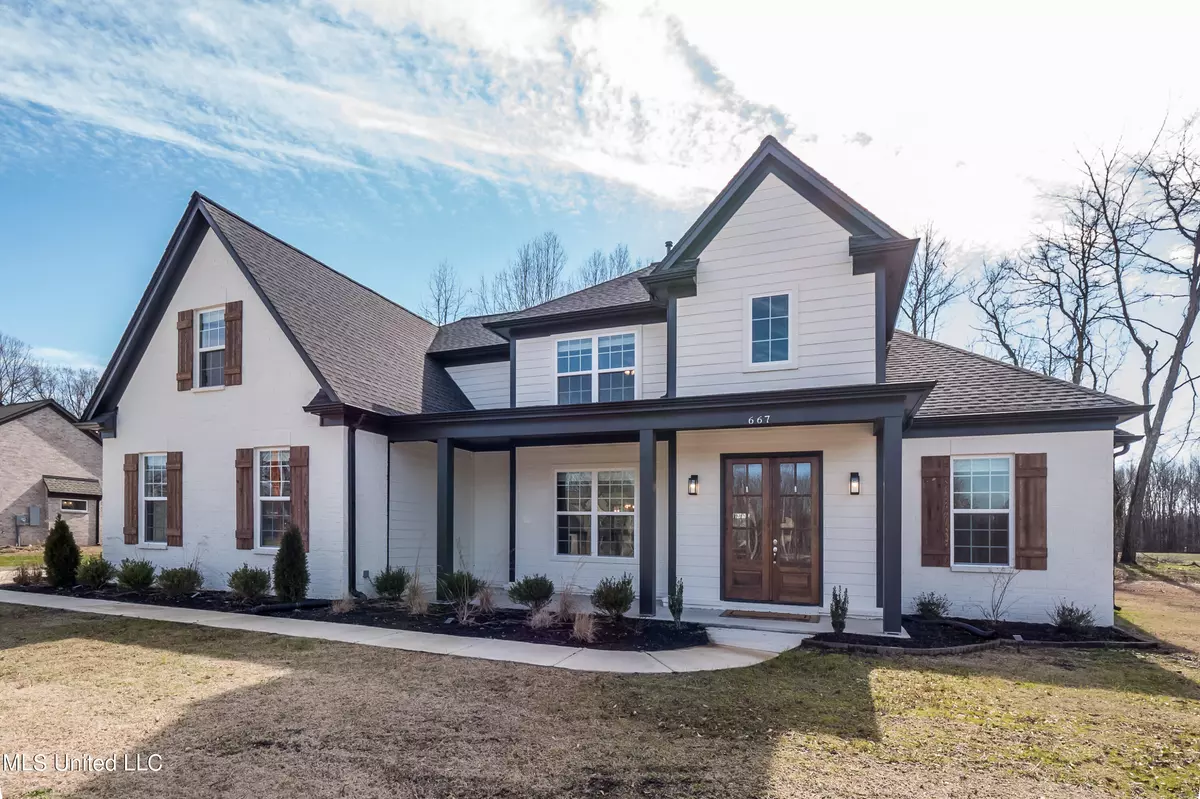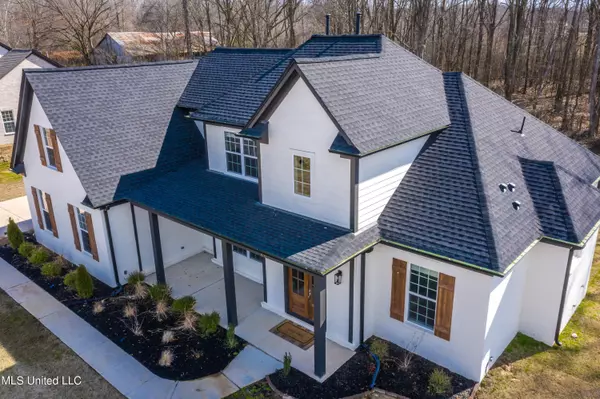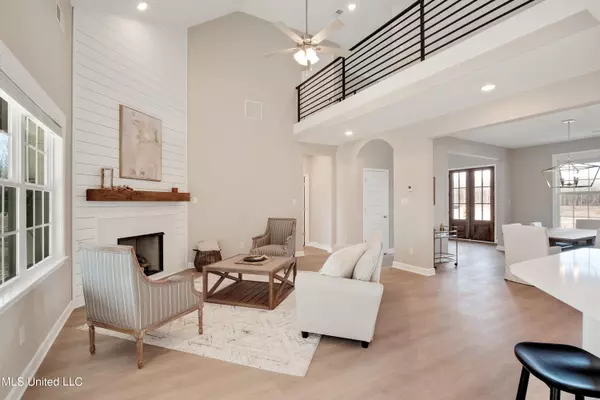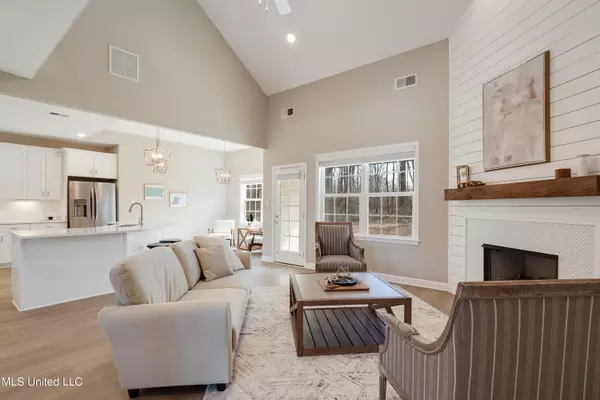$449,000
$449,000
For more information regarding the value of a property, please contact us for a free consultation.
667 Centerline Roper Loop Byhalia, MS 38611
5 Beds
4 Baths
2,848 SqFt
Key Details
Sold Price $449,000
Property Type Single Family Home
Sub Type Single Family Residence
Listing Status Sold
Purchase Type For Sale
Square Footage 2,848 sqft
Price per Sqft $157
Subdivision Silo Ridge
MLS Listing ID 4040152
Sold Date 06/09/23
Style Farmhouse
Bedrooms 5
Full Baths 3
Half Baths 1
HOA Y/N Yes
Originating Board MLS United
Year Built 2022
Lot Size 1.500 Acres
Acres 1.5
Property Description
Welcome to Silo Ridge Estates, Byhalia's newest residential community. This modern farmhouse style home is ready to greet you with style and function. The covered front porch opens to a traditional dining room that can also function as a additional gathering space. The family room offers soaring vaulted ceilings, gas fireplace, and modern floating mantle. The beautiful modern kitchen, equipped with white cabinets, granite countertops, and stainless-steel appliances is ready to host the holidays. The primary bedroom and ensuite bathroom offer the perfect escape at the end of the day. Upstairs, two additional bedrooms, bonus room, and full bathroom offer ample space for the family. Call today to schedule your private tour! Builder offering $10,000 buyer bonus incentive for a limited time.
Location
State MS
County Marshall
Direction From MS-302, turn right on MS-309(Byhalia Rd.), Turn left on Deer Creek Rd, Turn left on Centerline Roper Loop, Keep Right at first street, Lot 1 is first home on the right(corner lot).
Interior
Interior Features Ceiling Fan(s), Double Vanity, Eat-in Kitchen, Entrance Foyer, Granite Counters, High Ceilings, Open Floorplan, Pantry, Primary Downstairs, Soaking Tub, Storage, Vaulted Ceiling(s), Walk-In Closet(s), Kitchen Island
Heating Ceiling, Central, Forced Air, Propane
Cooling Ceiling Fan(s), Central Air, Dual, Electric
Flooring Luxury Vinyl, Carpet, Ceramic Tile, Tile
Fireplaces Type Great Room
Fireplace Yes
Window Features Double Pane Windows,Insulated Windows,Screens,Shutters
Appliance Dishwasher, Disposal, Gas Water Heater, Microwave, Range Hood, Stainless Steel Appliance(s)
Laundry Common Area, Electric Dryer Hookup, Laundry Room, Main Level, Washer Hookup
Exterior
Exterior Feature Private Yard, Rain Gutters
Parking Features Attached, Driveway, Garage Door Opener, Garage Faces Side, Storage, Concrete
Garage Spaces 2.0
Utilities Available Cable Available, Electricity Connected, Phone Available, Propane Connected, Sewer Connected, Water Connected
Roof Type Architectural Shingles
Porch Patio
Garage Yes
Private Pool No
Building
Lot Description Front Yard, Level, Many Trees
Foundation Slab
Sewer Private Sewer, Septic Tank, Waste Treatment Plant
Water Private, Well
Architectural Style Farmhouse
Level or Stories Two
Structure Type Private Yard,Rain Gutters
New Construction No
Others
HOA Fee Include Other
Tax ID Unassigned
Acceptable Financing Cash, Conventional, FHA, USDA Loan, VA Loan
Listing Terms Cash, Conventional, FHA, USDA Loan, VA Loan
Read Less
Want to know what your home might be worth? Contact us for a FREE valuation!

Our team is ready to help you sell your home for the highest possible price ASAP

Information is deemed to be reliable but not guaranteed. Copyright © 2024 MLS United, LLC.






