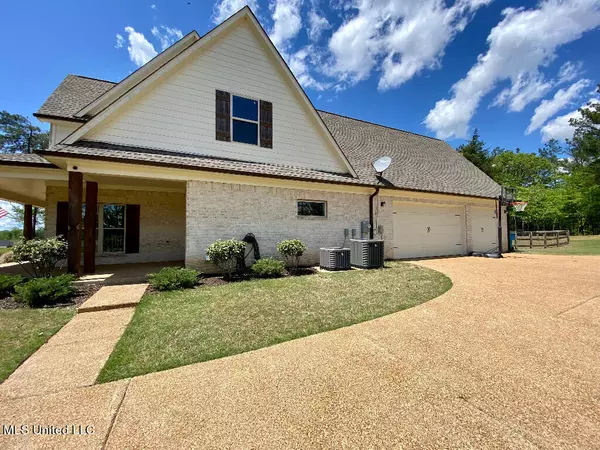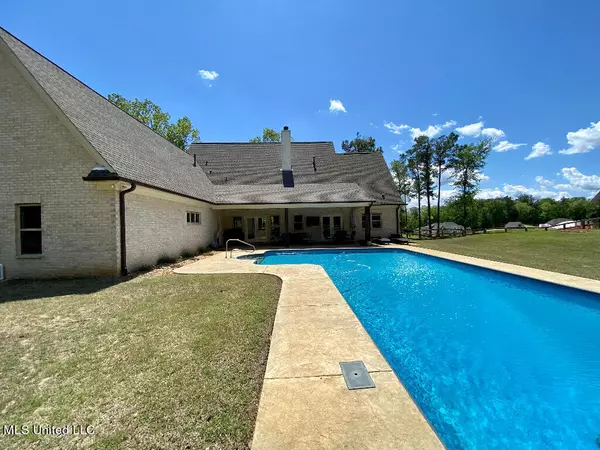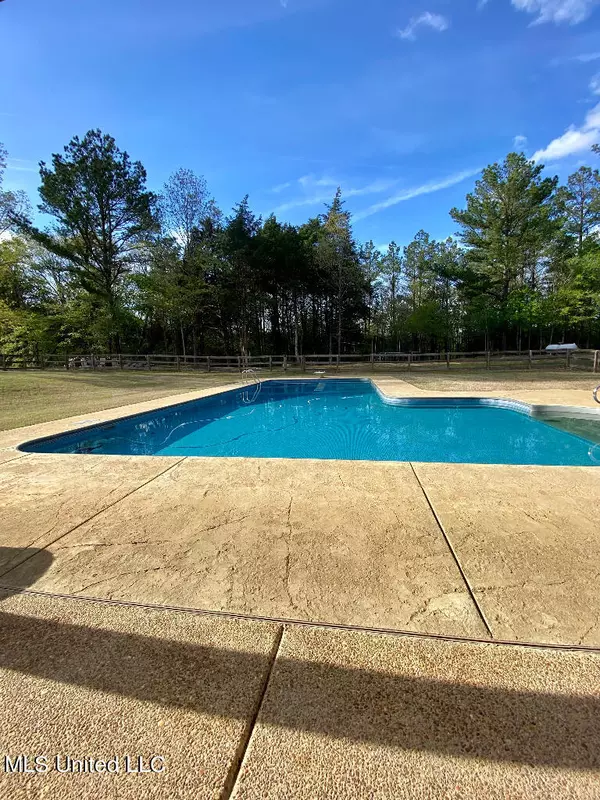$505,000
$505,000
For more information regarding the value of a property, please contact us for a free consultation.
12728 Pebble Ridge Drive Byhalia, MS 38611
4 Beds
3 Baths
2,650 SqFt
Key Details
Sold Price $505,000
Property Type Single Family Home
Sub Type Single Family Residence
Listing Status Sold
Purchase Type For Sale
Square Footage 2,650 sqft
Price per Sqft $190
Subdivision Red Banks
MLS Listing ID 4045554
Sold Date 06/12/23
Style Traditional
Bedrooms 4
Full Baths 2
Half Baths 1
HOA Fees $25/ann
HOA Y/N Yes
Originating Board MLS United
Year Built 2020
Annual Tax Amount $2,768
Lot Size 2.480 Acres
Acres 2.48
Lot Dimensions 190x569x190x569
Property Description
This custom built home sits on a 2.48 acre lot! An acre of that is wooded behind the fence in the backyard. Through the double wooden front doors is an open floor plan with a kitchen and living area along with the dining room. Lots of windows to allow for natural light and incredible views! In the back is a spacious master suite. Double vanity granite sinks, soaking tub, tiled shower, and HUGE walk in closet! There's also a bedroom near the master that is used as an office and has a closet. On the other side of the house is a walk in pantry with cabinets, laundry room, powder room, and mud room. Has a 3 car garage with an additional storage closet. Up the wooden stairs, there are 2 additional bedrooms, huge loft area, and a bathroom. The bathroom has double vanity sinks with granite. It has a separate room for the tub and toilet. Theres a huge amount of additional space to add on well over 900 additional sq feet if desired. Spacious covered porches on the front and back of the house! L shaped saltwater pool!
Location
State MS
County Desoto
Direction From I-269, exit on red banks road. Go south 2 miles and Pebble Ridge Drive is on the left.
Interior
Interior Features Kitchen Island, Pantry, Walk-In Closet(s)
Heating Central, Electric, Propane
Cooling Electric
Flooring Carpet, Ceramic Tile
Fireplaces Type Gas Log
Fireplace Yes
Appliance Dishwasher, Disposal, Dryer, Microwave, Refrigerator, Washer
Laundry Inside
Exterior
Exterior Feature Private Yard
Parking Features Attached, Garage Faces Side
Garage Spaces 3.0
Pool In Ground
Utilities Available Natural Gas Available, Water Available
Roof Type Architectural Shingles
Garage Yes
Private Pool Yes
Building
Foundation Slab
Sewer Public Sewer
Water Public
Architectural Style Traditional
Level or Stories Two
Structure Type Private Yard
New Construction No
Schools
Elementary Schools Lewisburg
Middle Schools Lewisburg Middle
High Schools Lewisburg
Others
HOA Fee Include Other
Tax ID 3053070200000600
Acceptable Financing Cash, Conventional, FHA, VA Loan
Listing Terms Cash, Conventional, FHA, VA Loan
Read Less
Want to know what your home might be worth? Contact us for a FREE valuation!

Our team is ready to help you sell your home for the highest possible price ASAP

Information is deemed to be reliable but not guaranteed. Copyright © 2024 MLS United, LLC.






