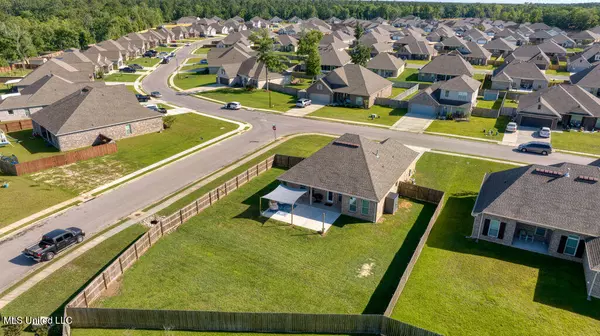$259,500
$259,500
For more information regarding the value of a property, please contact us for a free consultation.
3023 Sea Oats Drive Long Beach, MS 39560
3 Beds
2 Baths
1,710 SqFt
Key Details
Sold Price $259,500
Property Type Single Family Home
Sub Type Single Family Residence
Listing Status Sold
Purchase Type For Sale
Square Footage 1,710 sqft
Price per Sqft $151
Subdivision Castine Pointe
MLS Listing ID 4046703
Sold Date 06/12/23
Bedrooms 3
Full Baths 2
HOA Fees $20/ann
HOA Y/N Yes
Originating Board MLS United
Year Built 2019
Annual Tax Amount $2,769
Lot Size 0.330 Acres
Acres 0.33
Property Description
This stunning brick home on 1/3 ACRE lot in Castine Pointe offers the perfect blend of modern style and classic elegance. Boasting a spacious open floor plan, this 3 bedroom, 2 bath home is perfect for families, couples, or anyone who loves to entertain. The living room is spacious, and features a cozy fireplace, perfect for those chilly evenings. The gourmet kitchen is a chef's dream, with gorgeous granite countertops and stainless steel appliances including a refrigerator. The master suite is a true oasis, with a computer nook at the entrance, a large bedroom, and a luxurious master bathroom with double vanities, a separate shower, and a relaxing soaker tub. The walk-in closet provides ample space for storage. Outside, the large fenced backyard with an extended patio is perfect for outdoor entertaining or simply relaxing in the sun. This home has been meticulously maintained and is move-in ready. Don't miss out on this opportunity to own your dream home in the coastal town of Long Beach.
Location
State MS
County Harrison
Direction I10W to exit 31 for canal rd. Keep left at the fork. Turn left onto Canal Rd. Turn right onto 28th St. Turn left onto Klondyke Rd. Turn right onto Commission Rd. Turn right onto Castine Pointe Blvd. Turn left onto Sea Oats Dr.
Interior
Interior Features Ceiling Fan(s), Crown Molding, Double Vanity, Eat-in Kitchen, Granite Counters, Open Floorplan, Pantry, Soaking Tub, Walk-In Closet(s)
Heating Electric
Cooling Central Air, Electric
Flooring Carpet, Tile, Wood
Fireplaces Type Living Room
Fireplace Yes
Window Features Blinds
Appliance Dishwasher, Disposal, Electric Water Heater, Free-Standing Electric Range, Free-Standing Refrigerator, Microwave, Stainless Steel Appliance(s)
Laundry Laundry Room
Exterior
Exterior Feature Private Yard, Rain Gutters
Parking Features Concrete
Garage Spaces 2.0
Utilities Available Electricity Connected, Sewer Connected
Roof Type Shingle
Porch Patio, Porch, See Remarks
Garage No
Private Pool No
Building
Lot Description Fenced
Foundation Slab
Sewer Public Sewer
Water Public
Level or Stories One
Structure Type Private Yard,Rain Gutters
New Construction No
Schools
High Schools Long Beach
Others
HOA Fee Include Management
Tax ID 0611c-01-002.035
Acceptable Financing Cash, Conventional, FHA, VA Loan
Listing Terms Cash, Conventional, FHA, VA Loan
Read Less
Want to know what your home might be worth? Contact us for a FREE valuation!

Our team is ready to help you sell your home for the highest possible price ASAP

Information is deemed to be reliable but not guaranteed. Copyright © 2024 MLS United, LLC.






