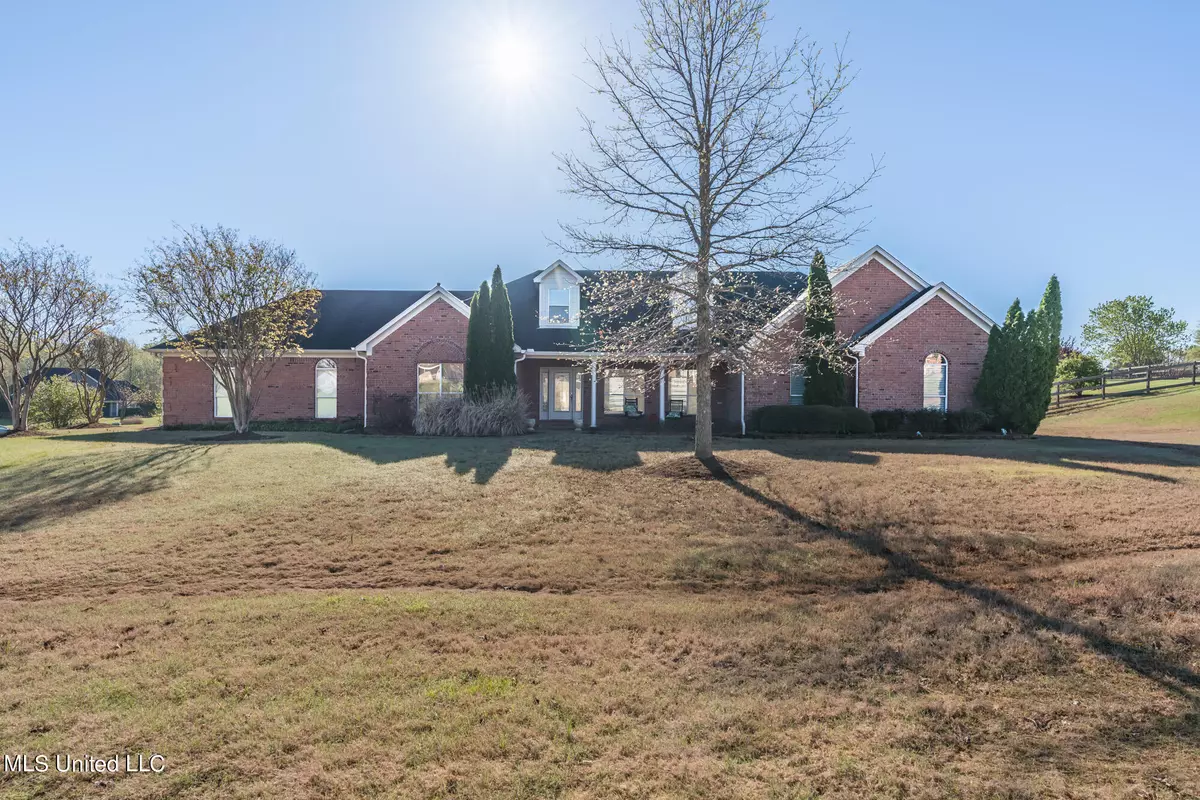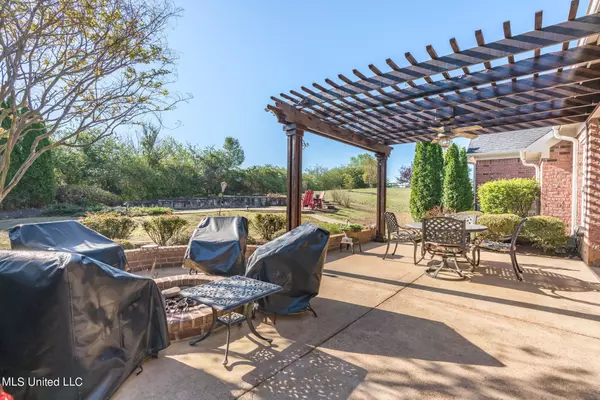$429,000
$429,000
For more information regarding the value of a property, please contact us for a free consultation.
13101 Oak Ridge Drive Olive Branch, MS 38654
4 Beds
2 Baths
3,125 SqFt
Key Details
Sold Price $429,000
Property Type Single Family Home
Sub Type Single Family Residence
Listing Status Sold
Purchase Type For Sale
Square Footage 3,125 sqft
Price per Sqft $137
Subdivision Forest Hill
MLS Listing ID 4044764
Sold Date 06/12/23
Style Ranch
Bedrooms 4
Full Baths 2
Originating Board MLS United
Year Built 1997
Annual Tax Amount $2,133
Lot Size 1.000 Acres
Acres 1.0
Property Description
New Listing on 1 Acre corner cove lot with Beautiful Inground Pool and Outdoor Living Area ~ Custom-Built, One-Owner, Adorable UPDATED home with 3 Bedrooms, 2 Bathrooms on the main level and a huge Multi-Purpose Bonus Room (or BR4) upstairs ~ NEW LVP Wood flooring throughout ~ Big Great Room with FP, Crown Molding, Floor Outlet opens to Formal Dining with Coffered Ceiling and to a Gorgeous Updated Kitchen with tons of custom Painted cabinets with drawer stacks, Center Island, Granite Bar, Custom Backsplash, Farm Sink, Upgraded Stainless appliances including double convection ovens, custom lighting, Brick Accent Wall, Walk-In Pantry, connecting to the Breakfast Area with Rear Entry Door to the Outdoor Kitchen ~ Primary Suite on the rear with LVP wood floors, updated paint, 2 Walk-In Closets with Organizer systems, extra flex room (could be office, exercise room, nursery), Granite Dual Vanity with drawer stack, Corner Jetted Tub, and walk-in shower ~ Bedroom 2 is nicely sized, Bedroom 3 is large, across from Updated Bath 2 with granite dual vanity ~ Laundry is big with Granite folding counter, upper/lower cabinets, just off the garage entry door ~ Upstairs includes large Bonus Room and a walk-in Floored attic / future expandable (could add another BR & BA) ~ Outside find a professionally designed paradise with Pergola Porch, Outdoor Kitchen with bar, fridge, and built-in grill, Fire Pit patio with ½ brick wall seating, custom landscaping, and an inground pool that could be salt water or chlorine ~ Additional Features: Security System, 3 HVAC units, Attic Fan, 2 Walk-In Attics with flooring, 3 Ecobee Smart Thermostats, Fiber Internet, Blinds, Exterior Security Lighting, Landscape Lighting, Brick Landscaping Planters, split rail fencing with gate, and gorgeous seasonal flowering perennial shrubs, umbrella holes by pool, tanning shelf, swim up pool table and chairs, cooling jets water feature, Invisible Fence, Irrigation to all landscaping, and pool cleaning equipment included.
Location
State MS
County Desoto
Community Hiking/Walking Trails, Lake
Direction Center Hill Road south of Goodman Road (Hwy 302) past Center Hill Elementary ~ Right on Coldwater ~ Left on Meadow View Drive ~ Right on Oak Ridge Drive ~ Home on the Right
Rooms
Other Rooms Outdoor Kitchen, Pergola
Interior
Interior Features Bar, Breakfast Bar, Ceiling Fan(s), Coffered Ceiling(s), Crown Molding, Double Vanity, Eat-in Kitchen, Granite Counters, High Ceilings, High Speed Internet, His and Hers Closets, Kitchen Island, Pantry, Recessed Lighting, Smart Thermostat, Walk-In Closet(s)
Heating Central, Natural Gas
Cooling Ceiling Fan(s), Central Air, Gas
Flooring Luxury Vinyl, Carpet, Ceramic Tile
Fireplaces Type Gas Starter, Great Room
Fireplace Yes
Window Features Blinds,Metal
Appliance Convection Oven, Dishwasher, Double Oven, Electric Cooktop, Free-Standing Electric Oven, Free-Standing Electric Range, Microwave, Stainless Steel Appliance(s)
Laundry Laundry Room
Exterior
Exterior Feature Fire Pit, Landscaping Lights, Lighting, Outdoor Grill, Outdoor Kitchen, Private Yard, Rain Gutters
Parking Features Attached, Concrete
Garage Spaces 2.0
Pool Gunite, In Ground
Community Features Hiking/Walking Trails, Lake
Utilities Available Electricity Connected, Natural Gas Connected, Sewer Connected, Fiber to the House
Roof Type Asphalt Shingle
Porch Front Porch, Patio, Porch, Rear Porch
Garage Yes
Private Pool Yes
Building
Lot Description Corner Lot, Cul-De-Sac, Fenced, Few Trees, Landscaped, Sprinklers In Front, Sprinklers In Rear
Foundation Slab
Sewer Private Sewer
Water Well
Architectural Style Ranch
Level or Stories Two
Structure Type Fire Pit,Landscaping Lights,Lighting,Outdoor Grill,Outdoor Kitchen,Private Yard,Rain Gutters
New Construction No
Schools
Elementary Schools Center Hill
Middle Schools Center Hill Middle
High Schools Center Hill
Others
Tax ID 2053070400009100
Acceptable Financing Cash, Conventional, FHA, USDA Loan, VA Loan
Listing Terms Cash, Conventional, FHA, USDA Loan, VA Loan
Read Less
Want to know what your home might be worth? Contact us for a FREE valuation!

Our team is ready to help you sell your home for the highest possible price ASAP

Information is deemed to be reliable but not guaranteed. Copyright © 2025 MLS United, LLC.





