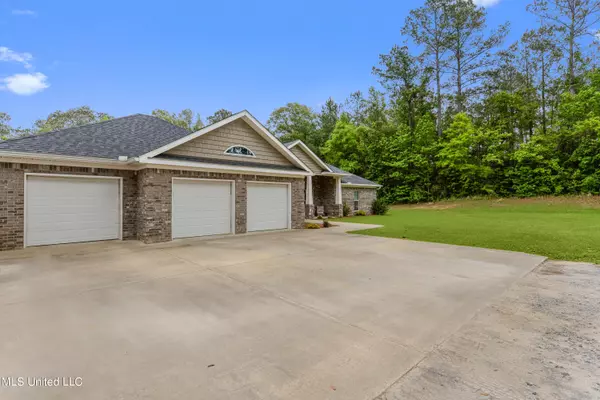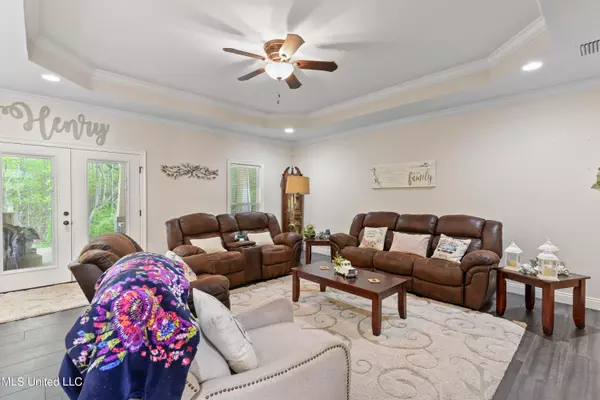$405,000
$405,000
For more information regarding the value of a property, please contact us for a free consultation.
3154 Sally Parker Road Lucedale, MS 39452
3 Beds
3 Baths
2,880 SqFt
Key Details
Sold Price $405,000
Property Type Single Family Home
Sub Type Single Family Residence
Listing Status Sold
Purchase Type For Sale
Square Footage 2,880 sqft
Price per Sqft $140
Subdivision Metes And Bounds
MLS Listing ID 4044647
Sold Date 06/15/23
Style Other
Bedrooms 3
Full Baths 3
Originating Board MLS United
Year Built 2015
Annual Tax Amount $2,590
Lot Size 3.170 Acres
Acres 3.17
Lot Dimensions 210 X 745 X 210 X 749
Property Description
Large, well designed and beautiful home built by custom home builder in the Mobile, AL area. Home is built to Mobile and Escambia county building codes. Home boasts 2880 sq ft of heated and cooled space with a 3-bay garage sitting on 3.17 acres. Home is wired for Internet and has a monitored Alarm system. Home is designed with a split floor plan, with the Master bedroom on one side and the two additional bedrooms on the other, separated by a Jack & Jill bath. Large living/family room with a gas fireplace and tray ceiling that has french doors leading out to a covered patio for grilling or just relaxing.
Spacious dining room big enough to accommodate a large dinner table. Across the from the main entrance is a dedicated office that could easily be converted into a 4th bedroom if needed with a guest bathroom down the hall along with a large Laundry. Kitchen is well designed with a prep island, huge walk-in pantry big enough for storage of all those small counter-top appliances. Gas stove with a pot filler, separate electric oven, stainless-steel farm sink, double tier granite bar/counter and all stainless-steel appliances and custom cabinets are just some of the features this space has to offer. The kitchen flows into a separate breakfast/family dining area with large windows overlooking the backyard then into the large Master bedroom & bath and walk-in closet. Home is served with a 500 gal. buried gas tank and underground electrical service. House is on a private well but community water is available in this location.
Location
State MS
County George
Rooms
Other Rooms Barn(s)
Interior
Interior Features Bar, Breakfast Bar, Ceiling Fan(s), Crown Molding, Double Vanity, Eat-in Kitchen, Granite Counters, High Ceilings, Kitchen Island, Open Floorplan, Pantry, Soaking Tub, Storage, Tray Ceiling(s), Walk-In Closet(s), Wired for Data
Heating Central, Electric, Fireplace(s), Heat Pump
Cooling Ceiling Fan(s), Central Air, Electric, Gas
Flooring Ceramic Tile
Fireplaces Type Propane, Ventless
Fireplace Yes
Window Features Double Pane Windows,Vinyl
Appliance Built-In Gas Range, Gas Water Heater, Stainless Steel Appliance(s), Water Heater
Laundry Laundry Room
Exterior
Exterior Feature Private Yard, Rain Gutters
Parking Features Enclosed, Direct Access, Concrete, Gravel
Garage Spaces 3.0
Utilities Available Electricity Connected, Propane Connected, Sewer Connected, Water Connected, Underground Utilities
Roof Type Architectural Shingles
Porch Front Porch, Patio, Rear Porch
Garage No
Private Pool No
Building
Lot Description Rectangular Lot, Sloped, Wooded
Foundation Slab
Sewer Septic Tank
Water Well
Architectural Style Other
Level or Stories One
Structure Type Private Yard,Rain Gutters
New Construction No
Schools
Elementary Schools Central
Middle Schools George County
High Schools George County
Others
Tax ID 0909-29-0-005.01
Acceptable Financing Cash, Conventional, FHA, USDA Loan, VA Loan
Listing Terms Cash, Conventional, FHA, USDA Loan, VA Loan
Read Less
Want to know what your home might be worth? Contact us for a FREE valuation!

Our team is ready to help you sell your home for the highest possible price ASAP

Information is deemed to be reliable but not guaranteed. Copyright © 2024 MLS United, LLC.






