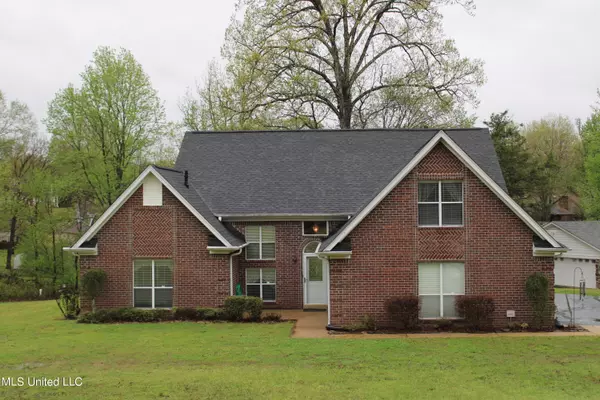$354,900
$354,900
For more information regarding the value of a property, please contact us for a free consultation.
2091 Plumas Drive Nesbit, MS 38651
4 Beds
3 Baths
2,735 SqFt
Key Details
Sold Price $354,900
Property Type Single Family Home
Sub Type Single Family Residence
Listing Status Sold
Purchase Type For Sale
Square Footage 2,735 sqft
Price per Sqft $129
Subdivision Bridgetown
MLS Listing ID 4044228
Sold Date 06/15/23
Style Traditional
Bedrooms 4
Full Baths 3
HOA Fees $17/ann
HOA Y/N Yes
Originating Board MLS United
Year Built 1996
Annual Tax Amount $1,034
Lot Size 1.000 Acres
Acres 1.0
Property Description
In Bridgetown S/D offering 4 bedrooms and 3 baths plus 17x14.2 game rm. Large kitchen w/double sided fireplace w/gas logs and built-in shelves, breakfast table area plus second table area, smooth cooktop island w/snack bar, kitchen refrigerator to remain, dishwasher, built-in oven, shelf microwave pantry; formal dining rm; 17.10x15.11 great rm w/double sided fireplace to kitchen and built-in bookcases. 20x14.2 Primary BR down offers fireplace plus salon bath with jetted tub, walk-in shower, double sinks, large walk-in closet linen closet; split plan; 12.5x11.1 BR#2; 12x11 BR#3 w/private entry to hall bath. Upstairs offers 17x14.2 game rm w/wet bar, 13.11x13.4 BR#4 w/built-in shelves and nice-sized closet; plus full bath. Other amenities include 2-inch blinds, ceiling fans, laundry rm w/cabinets plus area for freezer, washer/dryer to remain, 2 HVAC units, tankless water heater, two floored attic areas with pull-down stairs. Laminate wood flooring in kitchen, dining rm, and great rm; Seller offering $3,000 flooring allowance. Situated on almost one acre, overlooks finger of lake, new architectural shingle roof on home and workshop, side load double garage w/storage closet, workshop w/electricity and second floor storage area plus lean-to, patio, brick and vinyl siding for low exterior maintenance, gutters, extra parking area. Subdivision offers lake, clubhouse, playground and beach area. Call now!
Location
State MS
County Desoto
Community Clubhouse, Lake, Park, Playground, Other
Direction From Pleasant Hill Rd, go north on Plumas Dr. Follow on Plumas Dr and see sign on left.
Rooms
Other Rooms Workshop
Interior
Interior Features Bookcases, Breakfast Bar, Built-in Features, Ceiling Fan(s), Eat-in Kitchen, Entrance Foyer, Kitchen Island, Pantry, Storage, Walk-In Closet(s)
Heating Central, Forced Air, Natural Gas
Cooling Ceiling Fan(s), Central Air, Dual, Electric
Flooring Carpet, Laminate
Fireplaces Type Bedroom, Double Sided, Gas Log, Great Room, Kitchen
Fireplace Yes
Window Features Blinds
Appliance Dishwasher, Disposal, Electric Cooktop, Microwave, Refrigerator, Tankless Water Heater, Washer/Dryer
Laundry Inside, Laundry Room
Exterior
Exterior Feature Rain Gutters
Parking Features Attached, Garage Door Opener, Garage Faces Side, Paved
Garage Spaces 2.0
Community Features Clubhouse, Lake, Park, Playground, Other
Utilities Available Electricity Connected, Natural Gas Connected, Sewer Connected, Water Connected
Waterfront Description View
Roof Type Architectural Shingles
Porch Patio
Garage Yes
Private Pool No
Building
Lot Description Few Trees, Landscaped
Foundation Slab
Sewer Public Sewer
Water Public
Architectural Style Traditional
Level or Stories Two
Structure Type Rain Gutters
New Construction No
Schools
Elementary Schools Lewisburg
Middle Schools Lewisburg Middle
High Schools Lewisburg
Others
HOA Fee Include Other
Tax ID 2076230200020800
Acceptable Financing Cash, Conventional, FHA, USDA Loan, VA Loan
Listing Terms Cash, Conventional, FHA, USDA Loan, VA Loan
Read Less
Want to know what your home might be worth? Contact us for a FREE valuation!

Our team is ready to help you sell your home for the highest possible price ASAP

Information is deemed to be reliable but not guaranteed. Copyright © 2024 MLS United, LLC.






