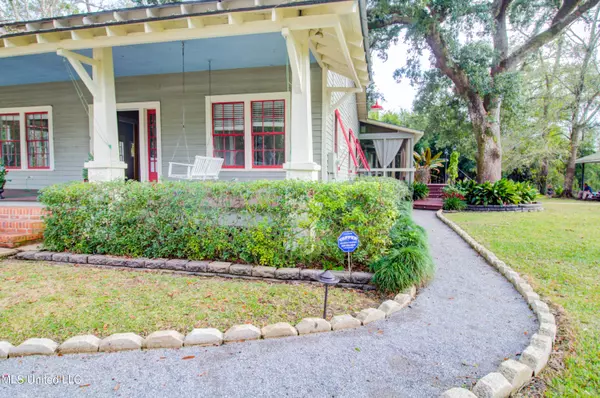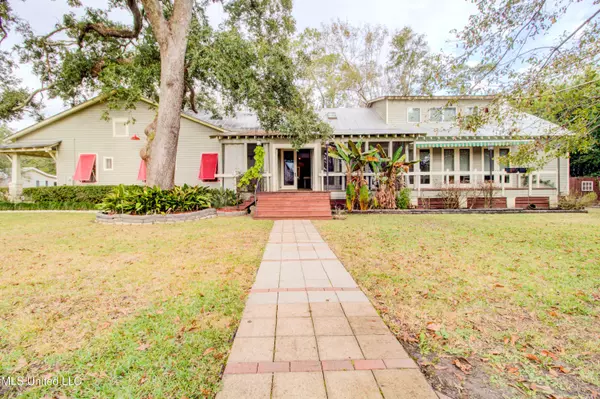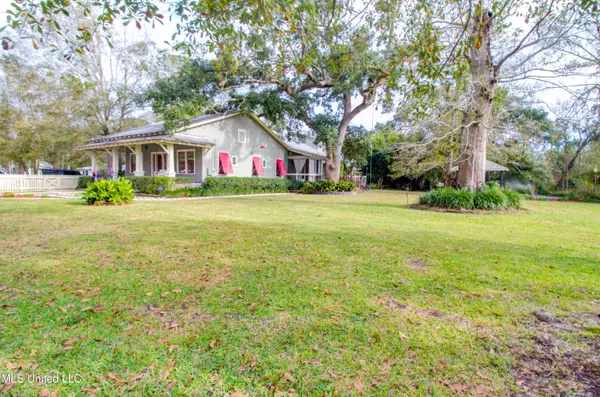$525,000
$525,000
For more information regarding the value of a property, please contact us for a free consultation.
513 Jeff Davis Avenue Waveland, MS 39576
4 Beds
5 Baths
3,955 SqFt
Key Details
Sold Price $525,000
Property Type Single Family Home
Sub Type Single Family Residence
Listing Status Sold
Purchase Type For Sale
Square Footage 3,955 sqft
Price per Sqft $132
Subdivision Anna Henry
MLS Listing ID 4028336
Sold Date 06/20/23
Style Traditional
Bedrooms 4
Full Baths 3
Half Baths 2
Originating Board MLS United
Year Built 1930
Annual Tax Amount $2,187
Lot Size 0.630 Acres
Acres 0.63
Lot Dimensions 152x156x143x191
Property Description
The possibilities with this property are truly endless! Listed well below appraisal, this can be your personal oasis by the Beach. Located just North of the CSX RR, this home is in an X flood zone and incorporates 3 lots. This historic home has been lovingly cared for by the same family for decades. Originally a center hall cottage, the home has been added onto and most recently undergone a complete gourmet kitchen renovation. It is an entertainers delight! This home still has the quintessential charm of the Old Gulf Coast while affording you all of the modern day amenities you could dream of. It even boasts an elevator! There is a separate well for the irrigation system, a Sentricon Termite contract, keyless entry, Bahama shutters, and the list goes on and on. Snuggle up in front of the gas fireplace or explore the magnificent grounds and enjoy the ancient Oaks along with the spectacular Koi Pond on the property. There are so many memories to be made just waiting for you!
Location
State MS
County Hancock
Community Near Entertainment, Street Lights
Direction Take Nicholson north from the beach, cross the tracks and take your first left onto Jeff Davis Ave. House will be on the left. Take Nicholson south from Hwy 90 and turn right onto Jeff Davis Ave just before the tracks. House will be on the left.
Rooms
Other Rooms Storage
Interior
Interior Features Bookcases, Cathedral Ceiling(s), Ceiling Fan(s), Eat-in Kitchen, Elevator, Entrance Foyer, High Ceilings, Kitchen Island, Natural Woodwork, Open Floorplan, Primary Downstairs, Stone Counters, Storage, Walk-In Closet(s), Soaking Tub
Heating Central, Fireplace(s)
Cooling Ceiling Fan(s), Central Air, Gas, Multi Units
Flooring Wood
Fireplace Yes
Appliance Dishwasher, Disposal, Gas Cooktop, Washer/Dryer Stacked, Wine Refrigerator
Laundry Inside, Laundry Room, Lower Level, Main Level, Sink
Exterior
Exterior Feature Landscaping Lights, Lighting, Private Yard
Parking Features Attached Carport, Carport, Gravel, Storage
Community Features Near Entertainment, Street Lights
Utilities Available Cable Available, Electricity Connected, Propane Connected, Water Connected, Propane, Natural Gas in Kitchen
Roof Type Metal
Porch Deck, Front Porch
Garage No
Private Pool No
Building
Lot Description Landscaped
Foundation Raised
Sewer Public Sewer
Water Public, Well
Architectural Style Traditional
Level or Stories Two
Structure Type Landscaping Lights,Lighting,Private Yard
New Construction No
Others
Tax ID 161c-0-02-087.000
Acceptable Financing Cash, Conventional
Listing Terms Cash, Conventional
Read Less
Want to know what your home might be worth? Contact us for a FREE valuation!

Our team is ready to help you sell your home for the highest possible price ASAP

Information is deemed to be reliable but not guaranteed. Copyright © 2024 MLS United, LLC.






