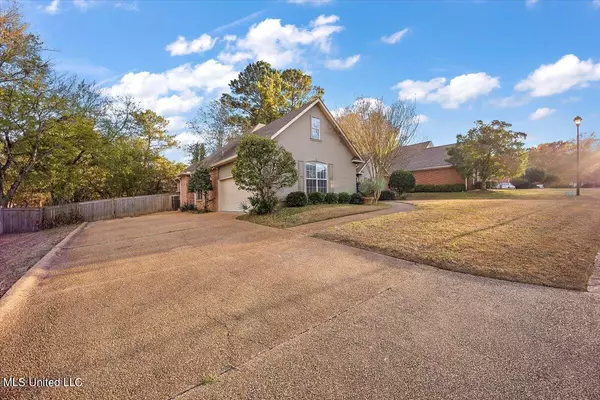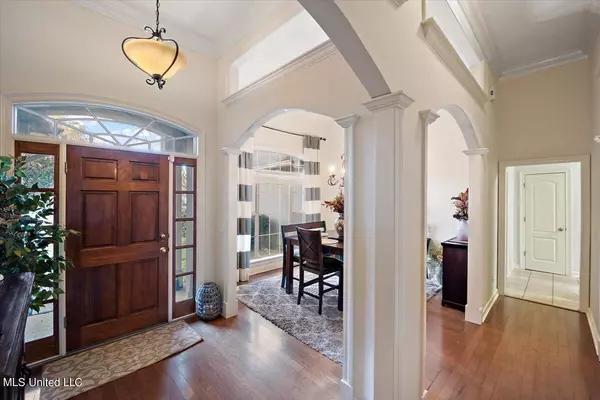$299,999
$299,999
For more information regarding the value of a property, please contact us for a free consultation.
216 Woodland Brook Drive Madison, MS 39110
4 Beds
3 Baths
2,220 SqFt
Key Details
Sold Price $299,999
Property Type Single Family Home
Sub Type Single Family Residence
Listing Status Sold
Purchase Type For Sale
Square Footage 2,220 sqft
Price per Sqft $135
Subdivision Cross Creek
MLS Listing ID 4034675
Sold Date 06/20/23
Style French Acadian
Bedrooms 4
Full Baths 3
HOA Fees $41/ann
HOA Y/N Yes
Originating Board MLS United
Year Built 1997
Annual Tax Amount $2,190
Lot Size 0.500 Acres
Acres 0.5
Property Description
Welcome to the beautiful community of Cross Creek, with winding streets and sidewalks in front of each home. You can tell each homeowner takes pride with this neighborhood, as you see manicured, well-kept yards. 216 Woodland Brooks Drive is no exception! Upon entering this 4 bedroom, 3 bath home you notice the high ceilings and enjoy the feeling of spacious comfort. Arched entryways, windows are found all throughout the living area, and only enhance the elegant beauty of this home. The backyard features a huge deck/patio outside the back door. It has rails and seating areas built in, perfect for entertaining or lounging. This is one you must come and see! Owners have done a ton of cosmetic upgrades that make this a fantastic move in ready home! Call your favorite REALTOR for a showing today!
Location
State MS
County Madison
Community Clubhouse, Pool, Sidewalks
Direction From Hwy 51 in Madison (going North), take a right into Cross Creek Subdivision. Then take 2nd right onto Woodland Brooks Dr., home is on the left.
Rooms
Other Rooms Garage(s)
Interior
Interior Features Cathedral Ceiling(s), Ceiling Fan(s), Double Vanity, Eat-in Kitchen, Entrance Foyer, High Ceilings, Pantry, Recessed Lighting, Soaking Tub, Tray Ceiling(s), Walk-In Closet(s), Breakfast Bar
Heating Exhaust Fan, Fireplace(s), Natural Gas
Cooling Ceiling Fan(s), Central Air, Exhaust Fan
Flooring Carpet, Ceramic Tile, Wood
Fireplaces Type Living Room
Fireplace Yes
Window Features Blinds,Double Pane Windows,Window Treatments,Wood Frames
Appliance Cooktop, Dishwasher, Disposal, Electric Cooktop, Electric Range, Exhaust Fan, Gas Water Heater, Microwave, Refrigerator, Self Cleaning Oven, Water Heater
Exterior
Exterior Feature Private Yard
Parking Features Driveway, Garage Door Opener, Garage Faces Side, Direct Access, Concrete
Garage Spaces 2.0
Community Features Clubhouse, Pool, Sidewalks
Utilities Available Cable Available, Electricity Available, Natural Gas Available, Water Available, Cat-5 Prewired
Roof Type Asphalt,Shingle
Porch Deck, Porch, Rear Porch
Garage No
Private Pool No
Building
Lot Description Front Yard
Foundation Slab
Sewer Public Sewer
Water Community
Architectural Style French Acadian
Level or Stories Multi/Split
Structure Type Private Yard
New Construction No
Schools
Elementary Schools Madison Avenue
Middle Schools Madison
High Schools Madison Central
Others
HOA Fee Include Accounting/Legal,Management,Pool Service
Tax ID 072b-04c-074-00-00
Acceptable Financing Cash, Conventional, FHA, VA Loan
Listing Terms Cash, Conventional, FHA, VA Loan
Read Less
Want to know what your home might be worth? Contact us for a FREE valuation!

Our team is ready to help you sell your home for the highest possible price ASAP

Information is deemed to be reliable but not guaranteed. Copyright © 2024 MLS United, LLC.






