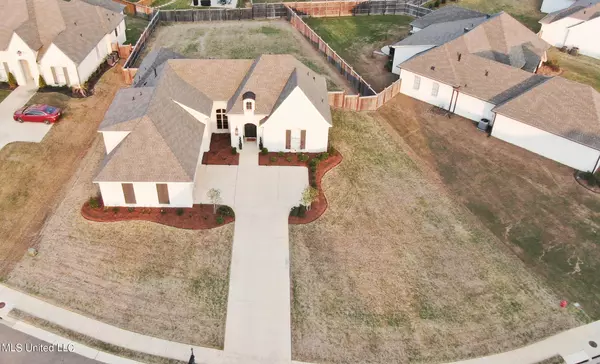$515,000
$515,000
For more information regarding the value of a property, please contact us for a free consultation.
508 Forest Glen Lane Brandon, MS 39047
4 Beds
4 Baths
2,630 SqFt
Key Details
Sold Price $515,000
Property Type Single Family Home
Sub Type Single Family Residence
Listing Status Sold
Purchase Type For Sale
Square Footage 2,630 sqft
Price per Sqft $195
Subdivision River Forest
MLS Listing ID 4041837
Sold Date 06/20/23
Style French Acadian
Bedrooms 4
Full Baths 3
Half Baths 1
HOA Y/N Yes
Originating Board MLS United
Year Built 2018
Annual Tax Amount $1,300
Lot Size 0.500 Acres
Acres 0.5
Property Description
IKON Built home! This home has been beautifully maintained and shows as a new construction in River Forest Subdivision. This 4 bedrooms, 3 and 1/2 bath home has lots to offer. Pine floors throughout . Open concept, dreamy kitchen with quartz counter tops, and top of the line stainless appliances including double ovens and a gas cook top. Extra large center island w/plenty of seating, walk-in pantry and cabinet storage. Lots of privacy with this double split plan. Bonus bedroom and extra storage upstairs. River Forest is located close to restaurants and shopping. Call your favorite realtor today for your very own private showing.
Location
State MS
County Rankin
Community Other
Direction Hwy 25 to Old Fannin Rd, Turn right onto Vernon Jones Ave, Turn left onto River Forest Ln, turn left onto Forest Glen Ln
Interior
Interior Features Built-in Features, Ceiling Fan(s), Crown Molding, Double Vanity, Eat-in Kitchen, High Ceilings, His and Hers Closets, Kitchen Island, Open Floorplan, Pantry, Smart Home, Walk-In Closet(s), Wired for Data, See Remarks
Heating Central, Fireplace(s), Natural Gas
Cooling Ceiling Fan(s), Central Air
Flooring Tile, Wood
Fireplaces Type Living Room, Bath
Fireplace Yes
Window Features Insulated Windows,Vinyl
Appliance Cooktop, Dishwasher, Disposal, Gas Cooktop, Instant Hot Water, Microwave, Range Hood, Stainless Steel Appliance(s)
Laundry Electric Dryer Hookup, Laundry Room, Main Level, Sink, Washer Hookup
Exterior
Exterior Feature Lighting
Parking Features Driveway, Garage Door Opener, Concrete
Garage Spaces 2.0
Community Features Other
Utilities Available Cable Available, Electricity Connected
Waterfront Description None
Roof Type Architectural Shingles
Garage No
Private Pool No
Building
Lot Description Fenced
Foundation Slab
Sewer Public Sewer
Water Public
Architectural Style French Acadian
Level or Stories Two
Structure Type Lighting
New Construction No
Schools
Elementary Schools Flowood
Middle Schools Northwest Rankin
High Schools Northwest Rankin
Others
HOA Fee Include Other
Tax ID G11 0009169 00230
Acceptable Financing Cash, Conventional, FHA, See Remarks
Listing Terms Cash, Conventional, FHA, See Remarks
Read Less
Want to know what your home might be worth? Contact us for a FREE valuation!

Our team is ready to help you sell your home for the highest possible price ASAP

Information is deemed to be reliable but not guaranteed. Copyright © 2024 MLS United, LLC.






