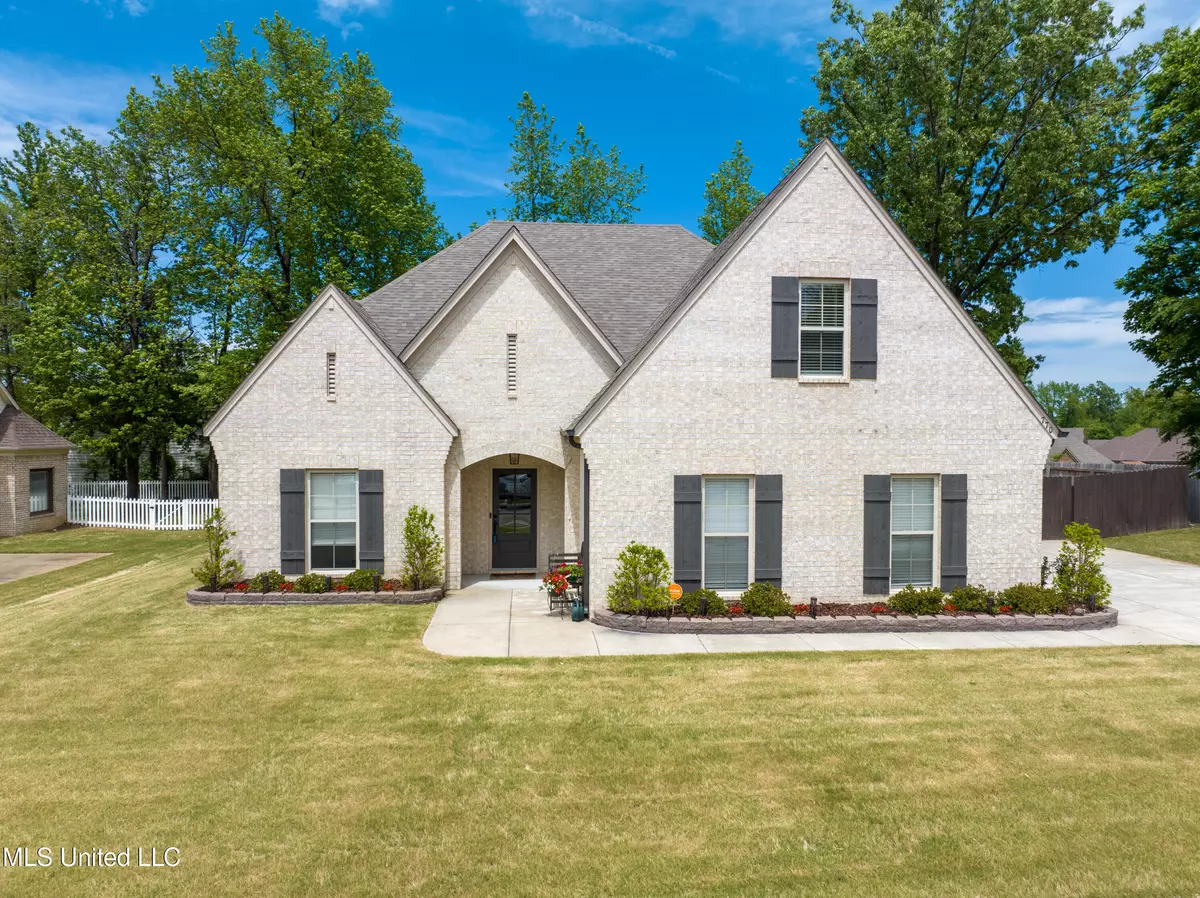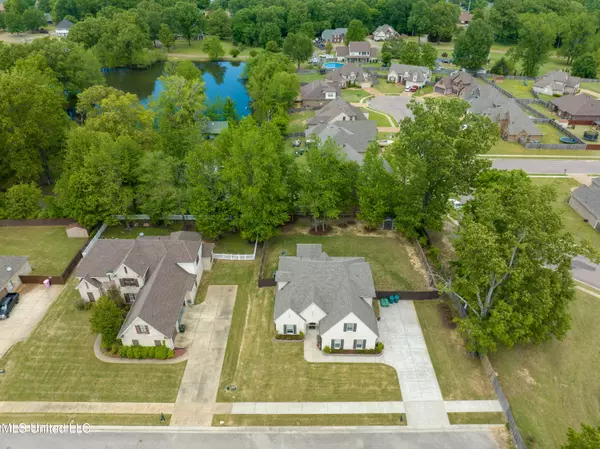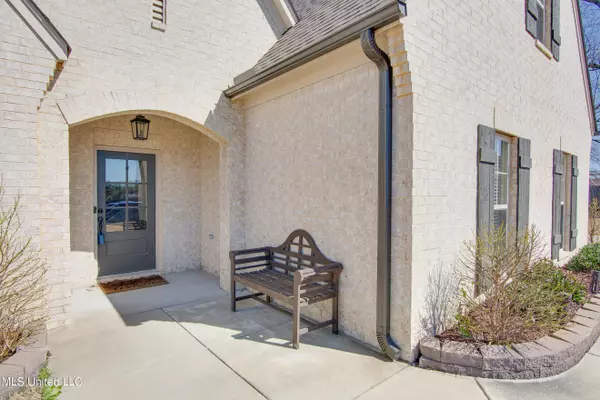$399,900
$399,900
For more information regarding the value of a property, please contact us for a free consultation.
770 Bouldercrest Drive Southaven, MS 38672
4 Beds
3 Baths
2,715 SqFt
Key Details
Sold Price $399,900
Property Type Single Family Home
Sub Type Single Family Residence
Listing Status Sold
Purchase Type For Sale
Square Footage 2,715 sqft
Price per Sqft $147
Subdivision Chateau Pointe
MLS Listing ID 4041221
Sold Date 06/21/23
Style Traditional
Bedrooms 4
Full Baths 2
Half Baths 1
HOA Fees $25/ann
HOA Y/N Yes
Originating Board MLS United
Year Built 2020
Annual Tax Amount $2,600
Lot Size 0.350 Acres
Acres 0.35
Property Description
Beautiful, move-in ready home that is only 3 years old. The builder of this home made sure every space was large and very usable. Once you enter the home you have a large foyer that leads to the dining room on the left, living room straight ahead, and a half bath. The wide kitchen that opens to the large living room has beautiful granite counter tops with tile backsplash and a spacious eating area. Off of the living room is your spacious laundry room and master bedroom. The master bathroom has two closets on either side and you walk in, separate tub and shower and true double vanities. Upstairs is another full bathroom and three bedrooms. The large bedroom sizes are rare to find at this price point. The walk-in attic has plenty of floored space for storage as well. The home has a side-load garage, covered patio, and fenced backyard and is the last house on the street.
Location
State MS
County Desoto
Interior
Interior Features Breakfast Bar, Ceiling Fan(s), Crown Molding, Double Vanity, Entrance Foyer, Granite Counters, High Ceilings, His and Hers Closets, Primary Downstairs, Recessed Lighting, Walk-In Closet(s)
Heating Central
Cooling Ceiling Fan(s), Central Air
Flooring Carpet, Tile, Wood
Fireplaces Type Living Room
Fireplace Yes
Window Features Blinds,Double Pane Windows
Appliance Dishwasher, Disposal, Free-Standing Electric Range
Laundry Laundry Room
Exterior
Exterior Feature Rain Gutters
Parking Features Attached, Garage Faces Side, Concrete
Garage Spaces 2.0
Utilities Available Cable Available, Electricity Connected, Natural Gas Connected, Sewer Connected, Water Connected
Roof Type Architectural Shingles
Garage Yes
Private Pool No
Building
Lot Description Level
Foundation Slab
Sewer Public Sewer
Water Public
Architectural Style Traditional
Level or Stories Two
Structure Type Rain Gutters
New Construction No
Schools
Elementary Schools Desoto Central
Middle Schools Desoto Central
High Schools Desoto Central
Others
HOA Fee Include Maintenance Grounds
Tax ID 2074181500011500
Acceptable Financing Cash, Conventional, FHA, VA Loan
Listing Terms Cash, Conventional, FHA, VA Loan
Read Less
Want to know what your home might be worth? Contact us for a FREE valuation!

Our team is ready to help you sell your home for the highest possible price ASAP

Information is deemed to be reliable but not guaranteed. Copyright © 2024 MLS United, LLC.






