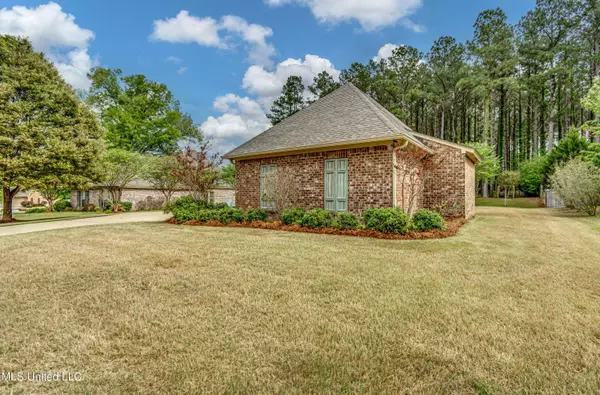$459,900
$459,900
For more information regarding the value of a property, please contact us for a free consultation.
104 Hawks Nest Cove Madison, MS 39110
4 Beds
3 Baths
2,419 SqFt
Key Details
Sold Price $459,900
Property Type Single Family Home
Sub Type Single Family Residence
Listing Status Sold
Purchase Type For Sale
Square Footage 2,419 sqft
Price per Sqft $190
Subdivision Grayhawk
MLS Listing ID 4044349
Sold Date 06/20/23
Style French Acadian
Bedrooms 4
Full Baths 3
HOA Fees $25/ann
HOA Y/N Yes
Originating Board MLS United
Year Built 2011
Annual Tax Amount $2,169
Lot Size 0.500 Acres
Acres 0.5
Property Description
Fabulous New Listing Just hitting the market in the Sought after Grayhawk of Madison Neighborhood! This amazing home is situated on a beautiful cul-de-sac street, nestled on a slight elevated lot with a private wooded backyard with zero visible neighbors. The home has unbelievable curb appeal with tons of natural landscaping, fresh paint on trim and shutters, and 1 year old architectural shingled roof!! Inside you will find neutral paints throughout, beautiful hardwood floors, zero carpet, HUGE kitchen with some updated appliances and one of the bedroom layouts you can image for guest and privacy. Make your way out the backdoor and fall in love with the peaceful shade trees and privacy as you let the stress of the day melt away! Grayhawk Neighborhood offers a large community swimming pool, pavilion area and 2 amazing playgrounds that provide activities for all ages! Grab your Easter Basket and come ready to find the prize of Grayhawk Home Ownership!
Location
State MS
County Madison
Community Playground, Pool
Direction Gluckstadt Road to Catlett Road to Stribling Road Extension to Grayhawk Parkway
Interior
Interior Features Ceiling Fan(s), Double Vanity, Eat-in Kitchen, Granite Counters, High Ceilings, Pantry, Soaking Tub, Kitchen Island
Heating Central, Fireplace(s), Natural Gas
Cooling Ceiling Fan(s), Central Air
Flooring Ceramic Tile, Wood
Fireplaces Type Living Room
Fireplace Yes
Window Features Blinds,Insulated Windows,Plantation Shutters
Appliance Cooktop, Exhaust Fan, Gas Water Heater, Tankless Water Heater
Exterior
Exterior Feature None
Parking Features Storage, Concrete
Garage Spaces 3.0
Community Features Playground, Pool
Utilities Available Electricity Connected, Natural Gas Connected, Sewer Connected, Natural Gas in Kitchen
Roof Type Architectural Shingles
Porch Patio
Garage No
Private Pool No
Building
Foundation Slab
Sewer Public Sewer
Water Public
Architectural Style French Acadian
Level or Stories One
Structure Type None
New Construction No
Schools
Elementary Schools Mannsdale
Middle Schools Germantown Middle
High Schools Germantown
Others
HOA Fee Include Management
Tax ID 082d-17-153/00.00
Acceptable Financing 1031 Exchange, Cash, Conventional, FHA, VA Loan
Listing Terms 1031 Exchange, Cash, Conventional, FHA, VA Loan
Read Less
Want to know what your home might be worth? Contact us for a FREE valuation!

Our team is ready to help you sell your home for the highest possible price ASAP

Information is deemed to be reliable but not guaranteed. Copyright © 2024 MLS United, LLC.






