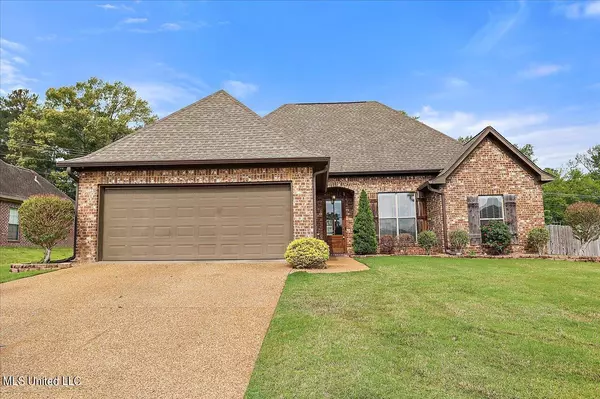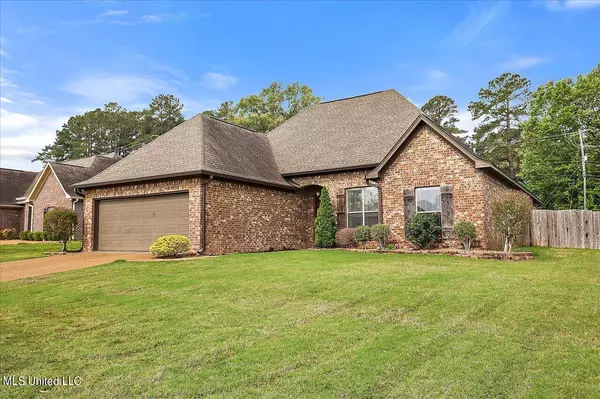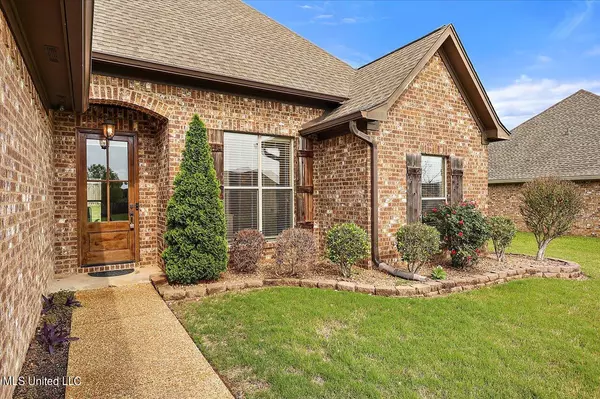$265,000
$265,000
For more information regarding the value of a property, please contact us for a free consultation.
114 Choctaw Bend Clinton, MS 39056
3 Beds
2 Baths
1,700 SqFt
Key Details
Sold Price $265,000
Property Type Single Family Home
Sub Type Single Family Residence
Listing Status Sold
Purchase Type For Sale
Square Footage 1,700 sqft
Price per Sqft $155
Subdivision Indian Trails
MLS Listing ID 4047291
Sold Date 06/22/23
Style Traditional
Bedrooms 3
Full Baths 2
HOA Fees $25/ann
HOA Y/N Yes
Originating Board MLS United
Year Built 2009
Annual Tax Amount $2,088
Lot Size 0.270 Acres
Acres 0.27
Lot Dimensions 87X135X88X135
Property Description
This beautiful three bedroom, two bath home with an office is move in ready! Boasting an open floor plan, there are built-ins in the living room around a gas log fireplace, a spacious kitchen with stainless steel appliances and a generous eat-in area. The primary bedroom has new carpet and a door to the patio. The primary bath is fully equipped with a walk in shower, a double vanity, a jetted tub and two walk in closets. On the other side of the home are the office with built in cabinets and a desk, two secondary bedrooms and a hall bath. Out back, there is a covered patio and fully fenced yard.
Location
State MS
County Hinds
Community Hiking/Walking Trails, Sidewalks
Direction I- 20 to Springridge Rd exit; right on Spring ridge which turns into Pinehaven ; right onto Arrow Dr ; first right into Indian Trails ; right onto Choctaw Bend.
Interior
Interior Features Bookcases, Built-in Features, Ceiling Fan(s), Crown Molding, Double Vanity, Eat-in Kitchen, Granite Counters, High Ceilings, High Speed Internet, His and Hers Closets, Open Floorplan, Primary Downstairs, Recessed Lighting, Storage, Walk-In Closet(s)
Heating Central, Fireplace(s), Natural Gas
Cooling Ceiling Fan(s), Central Air
Flooring Carpet, Ceramic Tile, Wood
Fireplaces Type Gas Log, Living Room
Fireplace Yes
Window Features Blinds,Double Pane Windows,Screens
Appliance Built-In Gas Range, Dishwasher, Disposal, Gas Water Heater, Microwave, Plumbed For Ice Maker, Stainless Steel Appliance(s)
Laundry Electric Dryer Hookup, Laundry Chute, Main Level, Washer Hookup
Exterior
Exterior Feature Lighting, Private Yard, Rain Gutters
Parking Features Attached, Concrete
Garage Spaces 2.0
Community Features Hiking/Walking Trails, Sidewalks
Utilities Available Cable Available, Electricity Connected, Natural Gas Connected, Sewer Connected, Water Connected, Fiber to the House
Roof Type Architectural Shingles
Porch Slab
Garage Yes
Private Pool No
Building
Lot Description City Lot, Fenced, Front Yard, Landscaped
Foundation Slab
Sewer Public Sewer
Water Public
Architectural Style Traditional
Level or Stories One
Structure Type Lighting,Private Yard,Rain Gutters
New Construction No
Schools
Elementary Schools Clinton Park Elm
Middle Schools Clinton
High Schools Clinton
Others
HOA Fee Include Accounting/Legal,Maintenance Grounds
Tax ID 2860-0508-179
Acceptable Financing Cash, Conventional, FHA, VA Loan
Listing Terms Cash, Conventional, FHA, VA Loan
Read Less
Want to know what your home might be worth? Contact us for a FREE valuation!

Our team is ready to help you sell your home for the highest possible price ASAP

Information is deemed to be reliable but not guaranteed. Copyright © 2024 MLS United, LLC.






