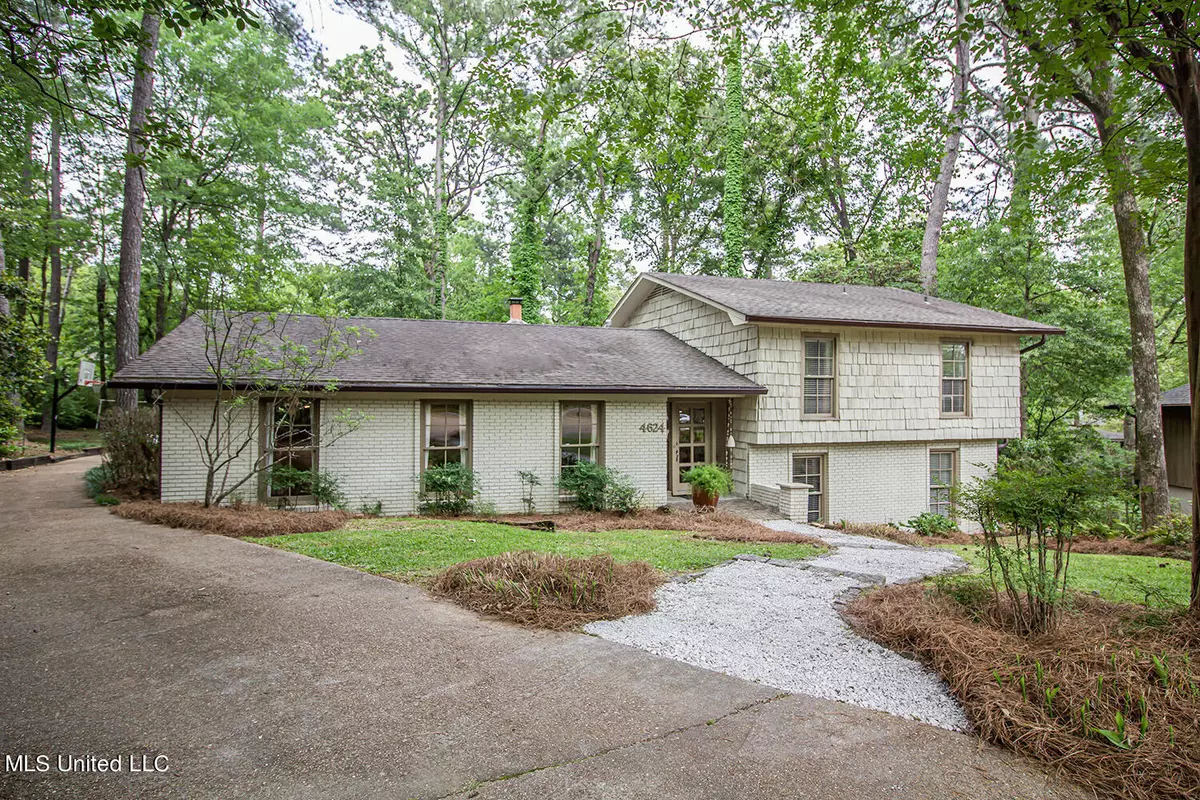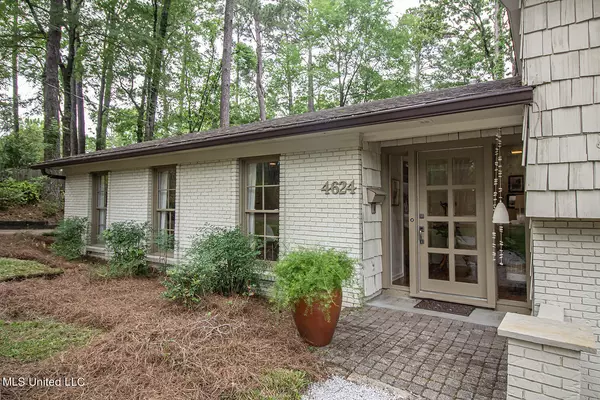$324,500
$324,500
For more information regarding the value of a property, please contact us for a free consultation.
4624 Friar Circle Jackson, MS 39211
5 Beds
4 Baths
2,954 SqFt
Key Details
Sold Price $324,500
Property Type Single Family Home
Sub Type Single Family Residence
Listing Status Sold
Purchase Type For Sale
Square Footage 2,954 sqft
Price per Sqft $109
Subdivision Sherwood Forest
MLS Listing ID 4047216
Sold Date 06/23/23
Style See Remarks
Bedrooms 5
Full Baths 3
Half Baths 1
Originating Board MLS United
Year Built 1973
Annual Tax Amount $3,693
Lot Size 0.490 Acres
Acres 0.49
Property Description
Sought after location! This wonderful family home sits on a cul de sac in the heart of northeast Jackson. Enter through wood double doors with glass inserts and side lights.. Wood floors in the foyer. Sellers use original living room as dining room and the dining room as a keeping room off the kitchen. The family room is 20.7 X 14.5 with brick fireplace, gas logs can be restored to wood burning. Kitchen has updates with tile backsplash, under cabinet lighting granite countertops, breakfast bar for 3, double stainless steel ovens and 4 burner gas cooktop. Heart of pine floors. Also boasts a spacious breakfast area with built ins. Spacious laundry room with wood floors, many customized built ins and 1/2 bath plus access to back porch. Wood stairs up to 2 bedrooms. Generous 16.1X12.1 guest bedroom with access to full bath (updated), tiled floors. This level has master bedroom 16.1 X13.1,, carpet, built in cabinets, beautiful walk in shower, closets have ceiling to floor doors, customized cabinets plus a dressing area. Downstairs are 3 bedrooms. First bedroom is currently used as a music room and would make a great office 14.8 X 11, carpet (hot water heater in one closet. Girls bedroom is 12.1 X10.1, carpet, wood blinds. Full updated bath with2 sinks, tub separate commode area. Third bedroom 11.3X11.11. Sellers completed a beautiful back porch with vented brick wood burning fireplace, brick floors, vaulted ceiling and a door to carport as well as backyard. Majority of backyard is fenced with metal fence with 2 gates. Back entry carport has 2 storage rooms with built in shelves.
Location
State MS
County Hinds
Direction East Northside to W Cheryl, turn right on N Cheryl, right on Katherrine Blvd, left of Nottingham and first right on Friar Circle, house is on the right
Interior
Interior Features Bar, Beamed Ceilings, Bookcases, Breakfast Bar, Built-in Features, Ceiling Fan(s), Crown Molding, Double Vanity, Eat-in Kitchen, Entrance Foyer, Granite Counters, Pantry, Storage, Vaulted Ceiling(s)
Heating Central, Fireplace(s), Natural Gas
Cooling Ceiling Fan(s), Central Air, Electric, Gas
Flooring Carpet, Concrete, Marble, Wood
Fireplaces Type Den, Gas Starter, See Remarks
Fireplace Yes
Window Features Double Pane Windows,Insulated Windows,Metal,Window Treatments
Appliance Dishwasher, Disposal, Double Oven, Exhaust Fan, Free-Standing Refrigerator, Gas Cooktop, Gas Water Heater, Self Cleaning Oven
Laundry Electric Dryer Hookup, Inside, Laundry Room, Main Level, Washer Hookup
Exterior
Exterior Feature Rain Gutters
Parking Features Attached Carport, Driveway, Storage
Carport Spaces 2
Utilities Available Cable Available, Natural Gas Available, Sewer Connected, Water Connected, Natural Gas in Kitchen
Roof Type Architectural Shingles
Porch Porch, Screened
Garage No
Private Pool No
Building
Lot Description Cul-De-Sac, Pie Shaped Lot, Sloped, Wooded
Foundation Slab
Sewer Public Sewer
Water Public
Architectural Style See Remarks
Level or Stories Multi/Split
Structure Type Rain Gutters
New Construction No
Schools
Elementary Schools Casey
Middle Schools Chastain
High Schools Murrah
Others
Tax ID 0567-0122-000
Acceptable Financing Cash, Conventional
Listing Terms Cash, Conventional
Read Less
Want to know what your home might be worth? Contact us for a FREE valuation!

Our team is ready to help you sell your home for the highest possible price ASAP

Information is deemed to be reliable but not guaranteed. Copyright © 2024 MLS United, LLC.






