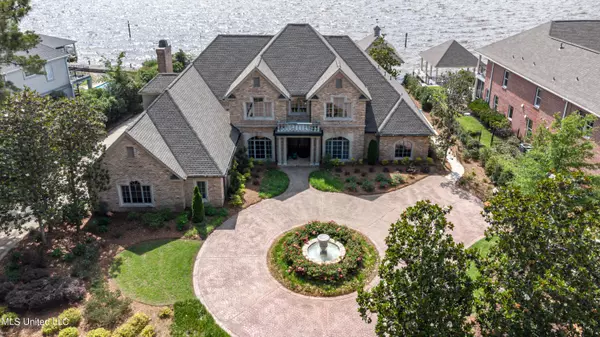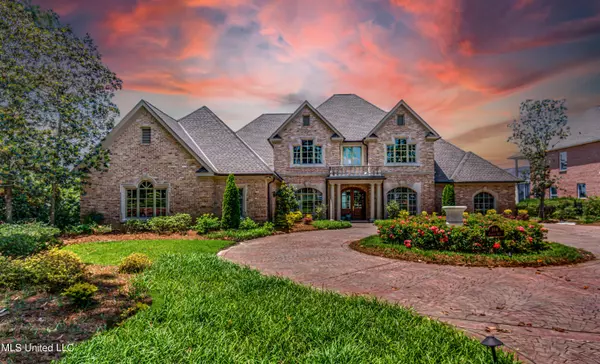$1,400,000
$1,400,000
For more information regarding the value of a property, please contact us for a free consultation.
104 Colony Way Way Brandon, MS 39047
5 Beds
7 Baths
5,364 SqFt
Key Details
Sold Price $1,400,000
Property Type Single Family Home
Sub Type Single Family Residence
Listing Status Sold
Purchase Type For Sale
Square Footage 5,364 sqft
Price per Sqft $260
Subdivision Palisades
MLS Listing ID 4047394
Sold Date 06/23/23
Style Traditional
Bedrooms 5
Full Baths 6
Half Baths 1
HOA Fees $44
HOA Y/N Yes
Originating Board MLS United
Year Built 2001
Annual Tax Amount $5,044
Lot Size 0.510 Acres
Acres 0.51
Property Description
STUNNING Property on THE REZ! GORGEOUS PANORAMIC VIEWS! INCREDIBLY BEAUTIFUL SUNSETS! Schedule your private showing to see this AMAZING Home! Just in time for Outdoor Living at its Best! Covered Outdoor Kitchen, Gunite Pool with Serene Waterfall at waters edge, Boathouse with lift & More! Everything you may want in a Home...formal rooms, kitchen with a keeping room, primary bedroom with marble bath, large walk in closet and a connecting room with wet bar, icemaker, and wine cooler. A second bedroom and bath are down, a powder room, and a large laundry room with storage and desk space. Three bedrooms are upstairs each with its own bath, a huge den/media room with a large wine chiller. This Beautiful Home also has two fireplaces, ten and 20 foot ceilings, a secret room, four-car garage with epoxy flooring, pella doors, and two huge floored walk-in attics with storage shelves in one of them. New rear windows just installed! You will have to come see for yourself to appreciate the setting, quality construction, and ambience of this dramatic residence.
Location
State MS
County Rankin
Community Boating, Fishing, Gated, Hiking/Walking Trails, Marina, Near Entertainment, Pool, Sidewalks, Street Lights
Direction Northshore Pkwy to Fannin Landing Circle. Left into Palisades Subdivision. Straight until dead end at the Clubhouse. Turn Left on Colony Way. 104 is 2nd home on Right.
Rooms
Other Rooms In-law, Boat House
Interior
Interior Features Bookcases, Breakfast Bar, Built-in Features, Ceiling Fan(s), Central Vacuum, Crown Molding, Double Vanity, Eat-in Kitchen, Entrance Foyer, Granite Counters, High Ceilings, High Speed Internet, In-Law Floorplan, Kitchen Island, Natural Woodwork, Primary Downstairs, Recessed Lighting, Sound System, Storage, Tile Counters, Walk-In Closet(s), Wet Bar, Wired for Sound
Heating Central, Fireplace(s), Hot Water, Natural Gas
Cooling Ceiling Fan(s), Central Air
Flooring Carpet, Ceramic Tile, Hardwood
Fireplaces Type Gas Log, Great Room, Raised Hearth
Fireplace Yes
Window Features Bay Window(s),Drapes,Insulated Windows,Window Treatments,Wood Frames
Appliance Bar Fridge, Dishwasher, Disposal, Double Oven, Gas Cooktop, Gas Water Heater, Ice Maker, Indoor Grill, Microwave, Range Hood, Refrigerator, Stainless Steel Appliance(s), Trash Compactor, Vented Exhaust Fan, Water Heater, Water Softener, Wine Cooler
Laundry In Hall, Main Level
Exterior
Exterior Feature Boat Slip, Gas Grill, Lighting, Outdoor Kitchen, Private Yard
Parking Features Concrete, Garage Door Opener, Garage Faces Rear, Parking Pad, Private, Storage, Direct Access, Circular Driveway
Garage Spaces 4.0
Pool Gunite, In Ground, Outdoor Pool
Community Features Boating, Fishing, Gated, Hiking/Walking Trails, Marina, Near Entertainment, Pool, Sidewalks, Street Lights
Utilities Available Cable Available, Electricity Connected, Natural Gas Connected, Sewer Connected, Water Connected, Natural Gas in Kitchen
Waterfront Description Reservoir
Roof Type Architectural Shingles
Porch Brick, Slab
Garage No
Private Pool Yes
Building
Lot Description Landscaped, Sprinklers In Front, Sprinklers In Rear, Views
Foundation Slab
Sewer Public Sewer
Water Community, Public
Architectural Style Traditional
Level or Stories Two
Structure Type Boat Slip,Gas Grill,Lighting,Outdoor Kitchen,Private Yard
New Construction No
Schools
Elementary Schools Northshore
Middle Schools Northwest Rankin Middle
High Schools Northwest Rankin
Others
HOA Fee Include Maintenance Grounds,Management,Pool Service,Security
Tax ID H13g0000020
Acceptable Financing Cash, Conventional, FHA
Listing Terms Cash, Conventional, FHA
Read Less
Want to know what your home might be worth? Contact us for a FREE valuation!

Our team is ready to help you sell your home for the highest possible price ASAP

Information is deemed to be reliable but not guaranteed. Copyright © 2024 MLS United, LLC.






