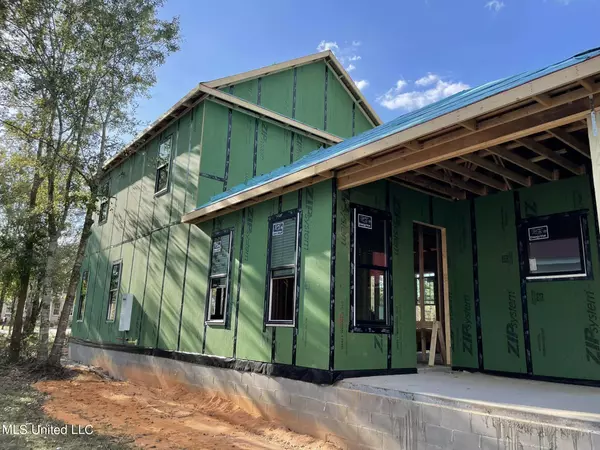$448,950
$448,950
For more information regarding the value of a property, please contact us for a free consultation.
12452 Preservation Drive Gulfport, MS 39503
4 Beds
3 Baths
2,154 SqFt
Key Details
Sold Price $448,950
Property Type Single Family Home
Sub Type Single Family Residence
Listing Status Sold
Purchase Type For Sale
Square Footage 2,154 sqft
Price per Sqft $208
Subdivision Florence Gardens
MLS Listing ID 4034838
Sold Date 06/30/23
Bedrooms 4
Full Baths 2
Half Baths 1
HOA Y/N Yes
Originating Board MLS United
Year Built 2022
Annual Tax Amount $543
Lot Size 7,405 Sqft
Acres 0.17
Property Description
This gorgeous custom designed home is located in the desirable Florence Gardens neighborhood featuring multiple walking trails, town green, and community pool. This 4 bedroom, 2.5 bathrooms, and over 2,000 square feet of living space will have you living in paradise. Home features prewired for a whole home generator, as well as an electric vehicle charger. Exterior features include Galvalume metal roof, brick with Hardie board accents. Luxury vinyl plank throughout the home with a modern patterned tile in the laundry room. Quartz countertops will complement the custom shaker style cabinets. The first floor offers a flex room at the front of the home that could be used as a home office. While the second floor offers a bonus room that could be used as a second living room for the upstairs. The master bedroom is on the first floor and features two separate vanities, with a large walk-in closet. The black lighting package makes the pieces timeless that accent the plumbing fixtures throughout the home. The open floor plan makes this home perfect for hosting holiday dinners with family and friends. Stop by and see why the only thing missing in this home is YOU!
Location
State MS
County Harrison
Community Biking Trails, Clubhouse, Fishing, Hiking/Walking Trails, Lake, Park, Sidewalks, Street Lights
Direction From O'Neal Road, turn into Florence Gardens Subdivision. At the round about, go left, property is the second lot on the left after Hartley Circle.
Interior
Interior Features Built-in Features, Ceiling Fan(s), Eat-in Kitchen, Granite Counters, Kitchen Island, Primary Downstairs, Recessed Lighting, Walk-In Closet(s)
Heating Central
Cooling Ceiling Fan(s), Central Air
Flooring Luxury Vinyl
Fireplace No
Appliance Dishwasher, Microwave, Oven, Refrigerator, Tankless Water Heater
Laundry Lower Level
Exterior
Exterior Feature Private Entrance
Parking Features Driveway, Electric Vehicle Charging Station, Garage Faces Rear, Concrete
Garage Spaces 2.0
Community Features Biking Trails, Clubhouse, Fishing, Hiking/Walking Trails, Lake, Park, Sidewalks, Street Lights
Utilities Available Cable Available, Electricity Connected, Natural Gas Available, Sewer Available, Water Available, Back Up Generator Ready
Roof Type Metal
Porch Front Porch, Rear Porch
Garage No
Private Pool No
Building
Lot Description Landscaped, Rectangular Lot
Foundation Chainwall
Sewer Public Sewer
Water Public
Level or Stories Two
Structure Type Private Entrance
New Construction Yes
Others
HOA Fee Include Maintenance Grounds,Pool Service,Security
Tax ID 0908c-01-001.017
Acceptable Financing Cash, Conventional, FHA, VA Loan
Listing Terms Cash, Conventional, FHA, VA Loan
Read Less
Want to know what your home might be worth? Contact us for a FREE valuation!

Our team is ready to help you sell your home for the highest possible price ASAP

Information is deemed to be reliable but not guaranteed. Copyright © 2024 MLS United, LLC.






