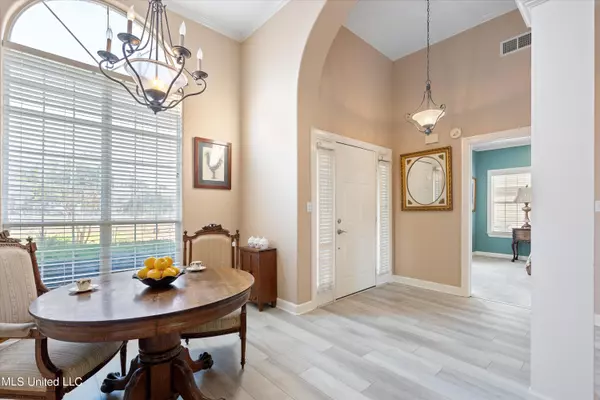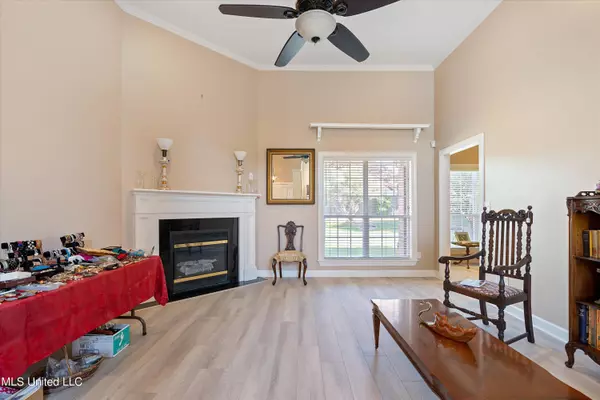$267,500
$267,500
For more information regarding the value of a property, please contact us for a free consultation.
4541 Brighton Circle Southaven, MS 38671
3 Beds
2 Baths
1,681 SqFt
Key Details
Sold Price $267,500
Property Type Single Family Home
Sub Type Single Family Residence
Listing Status Sold
Purchase Type For Sale
Square Footage 1,681 sqft
Price per Sqft $159
Subdivision Olivers Glenn Of Dickens Place
MLS Listing ID 4048976
Sold Date 06/29/23
Bedrooms 3
Full Baths 2
HOA Y/N Yes
Originating Board MLS United
Year Built 1999
Annual Tax Amount $866
Lot Size 0.330 Acres
Acres 0.33
Property Description
Stunning 3-Bedroom Home in a Serene Cove! Located just around the corner from the neighborhood park, this home offers the perfect balance of peace and tranquility while still being close to all the amenities you need.
From the moment you walk in, you'll be captivated by the beautiful, natural lighting that floods the property through the large windows. Walking throughout the home you'll notice the newly installed LVP flooring. Once entering the kitchen you'll find tons of cabinet space and a brand new dishwasher.
The exterior of the home is equally impressive, with fresh landscaped and newly installed side fencing. You'll love spending time in the spacious backyard, which is perfect for hosting barbecues and gatherings. .
Whether you're indoors or outdoors, this home's ready for you!
Location
State MS
County Desoto
Community Park
Direction From Getwell Rd & Church Rd, go South on Getwell to Liverpool Ln turn right. Take 3rd right (at the park) on Brighton Cir. Home is on your left in the cove.
Interior
Interior Features Ceiling Fan(s), Double Vanity, Pantry, Primary Downstairs, Soaking Tub, Walk-In Closet(s), Breakfast Bar
Heating Central, Electric, Natural Gas
Cooling Ceiling Fan(s), Central Air, Electric, Gas
Flooring Luxury Vinyl, Carpet, Tile
Fireplaces Type Living Room
Fireplace Yes
Window Features Insulated Windows
Appliance Dishwasher, Free-Standing Electric Oven, Microwave, Refrigerator
Laundry Laundry Room
Exterior
Exterior Feature Rain Gutters
Parking Features Garage Faces Side, Concrete
Garage Spaces 2.0
Community Features Park
Utilities Available Cable Available, Electricity Connected, Natural Gas Connected, Sewer Connected, Water Connected
Roof Type Architectural Shingles
Garage No
Private Pool No
Building
Lot Description Cul-De-Sac, Fenced, Landscaped
Foundation Slab
Sewer Public Sewer
Water Public
Level or Stories One
Structure Type Rain Gutters
New Construction No
Schools
Elementary Schools Desoto Central
Middle Schools Desoto Central
High Schools Desoto Central
Others
HOA Fee Include Other
Tax ID 2072090200007900
Acceptable Financing Cash, Conventional, FHA, VA Loan
Listing Terms Cash, Conventional, FHA, VA Loan
Read Less
Want to know what your home might be worth? Contact us for a FREE valuation!

Our team is ready to help you sell your home for the highest possible price ASAP

Information is deemed to be reliable but not guaranteed. Copyright © 2024 MLS United, LLC.






