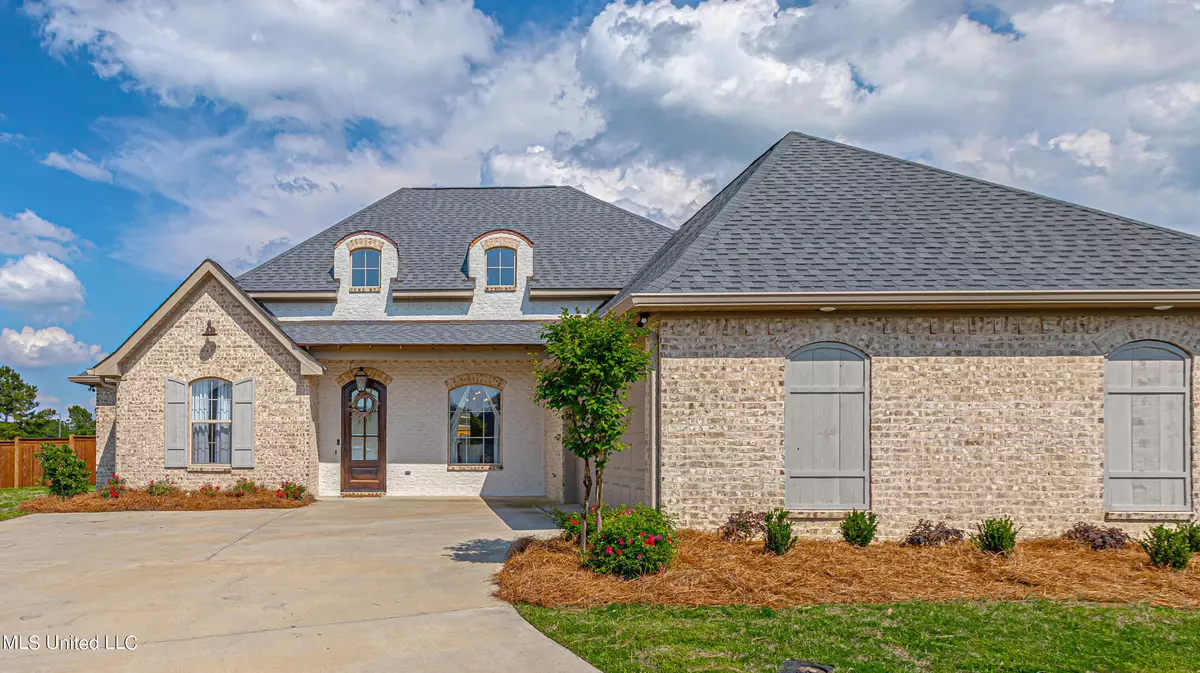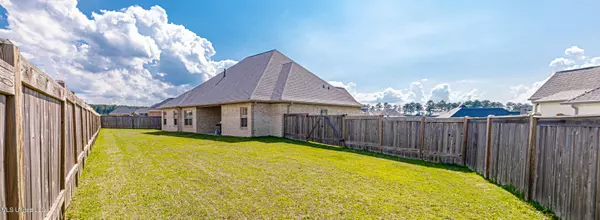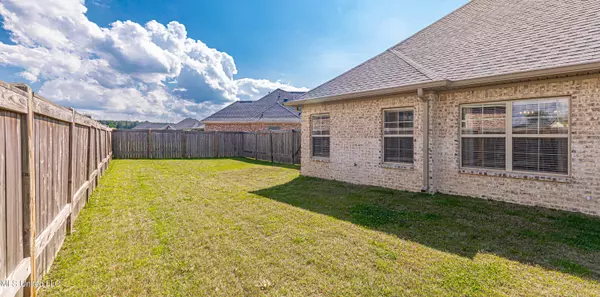$409,900
$409,900
For more information regarding the value of a property, please contact us for a free consultation.
706 Queens Court Flowood, MS 39232
4 Beds
3 Baths
2,284 SqFt
Key Details
Sold Price $409,900
Property Type Single Family Home
Sub Type Single Family Residence
Listing Status Sold
Purchase Type For Sale
Square Footage 2,284 sqft
Price per Sqft $179
Subdivision Kensington
MLS Listing ID 4048220
Sold Date 07/03/23
Style Farmhouse
Bedrooms 4
Full Baths 2
Half Baths 1
HOA Fees $57/ann
HOA Y/N Yes
Originating Board MLS United
Year Built 2020
Annual Tax Amount $3,020
Lot Size 0.500 Acres
Acres 0.5
Property Description
Center of Attention! Nestled in a cul-de-sac in Kensington, this home has it all! Owners spared no expense during the 2020 custom build of this beauty - Soaring Ceilings, Exclusive Lighting, all wood floors, gold accented hardware, exquisite quartz counters throughout! Well appointed formal plan inclusive of Foyer, Large Dining Room with coffered ceilings. Great Room has gas burning fireplace and is open to the Pristine Kitchen - featuring large center island, buffet bar, SS appliances and Keeping Room/Breakfast Nook. Immaculate Walk-in Pantry! Laundry and Chic Powder rooms are located on the garage hall. Four Generous Bedrooms - Primary Bedroom is spacious! Primary Spa Master Bath features double vanities, large walk-in fully glass and tiled shower, soaking tub, water closet and generous walk-in Closet. Three Signature bedrooms tucked behind the great-room - Full Bath with double vanities - great for guests! Enjoy the covered patio year round! Fully Fenced backyard is Grand! Gutters and Blinds are already in place for you! This gorgeous home commands your Full Attention!
Location
State MS
County Rankin
Community Park, Pool
Interior
Interior Features Built-in Features, Ceiling Fan(s), Coffered Ceiling(s), Eat-in Kitchen, Entrance Foyer, Open Floorplan, Pantry, Vaulted Ceiling(s), Walk-In Closet(s), Soaking Tub, Double Vanity, Kitchen Island
Heating Central, Fireplace(s), Natural Gas
Cooling Ceiling Fan(s), Central Air, Gas
Flooring Ceramic Tile, Wood
Fireplaces Type Great Room
Fireplace Yes
Window Features ENERGY STAR Qualified Windows
Appliance Gas Cooktop, Microwave, Stainless Steel Appliance(s), Water Heater
Laundry Laundry Room, Main Level
Exterior
Exterior Feature Lighting, Rain Gutters
Parking Features Garage Faces Side, Paved
Garage Spaces 2.0
Community Features Park, Pool
Utilities Available Cable Available, Electricity Connected, Natural Gas Connected, Sewer Connected, Water Connected
Roof Type Architectural Shingles
Garage No
Private Pool No
Building
Lot Description Cul-De-Sac
Foundation Slab
Sewer Public Sewer
Water Public
Architectural Style Farmhouse
Level or Stories One
Structure Type Lighting,Rain Gutters
New Construction No
Schools
Elementary Schools Oakdale
Middle Schools Northwest Rankin Middle
High Schools Northwest Rankin
Others
HOA Fee Include Accounting/Legal,Other
Tax ID I11q000002 00560
Acceptable Financing Cash, Conventional, FHA, VA Loan
Listing Terms Cash, Conventional, FHA, VA Loan
Read Less
Want to know what your home might be worth? Contact us for a FREE valuation!

Our team is ready to help you sell your home for the highest possible price ASAP

Information is deemed to be reliable but not guaranteed. Copyright © 2025 MLS United, LLC.





