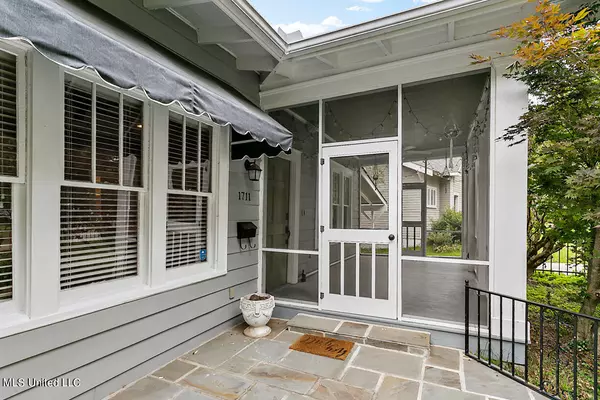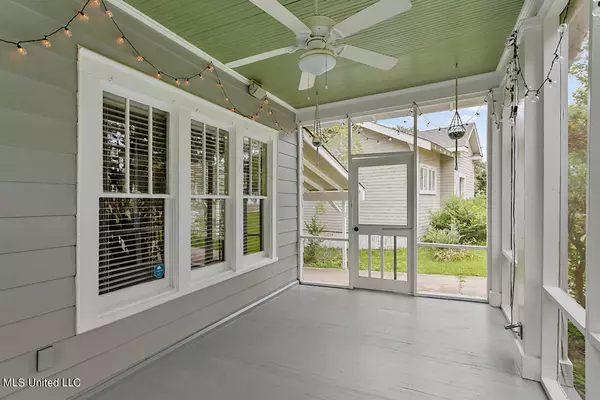$254,500
$254,500
For more information regarding the value of a property, please contact us for a free consultation.
1711 Edgewood Street Jackson, MS 39202
3 Beds
2 Baths
1,582 SqFt
Key Details
Sold Price $254,500
Property Type Single Family Home
Sub Type Single Family Residence
Listing Status Sold
Purchase Type For Sale
Square Footage 1,582 sqft
Price per Sqft $160
Subdivision Belhaven
MLS Listing ID 4048467
Sold Date 07/05/23
Style Traditional
Bedrooms 3
Full Baths 2
Originating Board MLS United
Year Built 1930
Annual Tax Amount $2,812
Lot Size 7,840 Sqft
Acres 0.18
Property Description
One of the best on the market and worth every penny! WOW! This Classic
updated home is in historic Belhaven. The home features 3 bedrooms, 2 baths, kitchen, breakfast area or den, great room with a fireplace, patio, decking and pergola and rod iron fencing. Features of
the home - a screened porch made for spending time relaxing and rocking, a
great room has plenty of natural light from windows, crown molding, fireplace and ceiling lights, a built in hutch is in the dining room for your China, breakfast area/den has built in cabinets. Do you
need storage for books and collectables, in the halls are bookcases, the bedrooms have
lots of light and closet space, Bath Updates include classic tile in floors and updated plumbing and
lighting fixtures, the kitchen, has granite countertops, granite tile backsplash, a lot of cabinets space, stainless steel
appliances, moving on to the laundry a has
stacked washer and dryer plus built in ironing board. Buyer will enjoy relaxing and entertaining in
the backyard which is private and with several places to eat, grill and hang out. The crawlspace has a
concrete flooring easy access and is great for storing yard equipment. Don't miss out on this move in ready home!!
Location
State MS
County Hinds
Direction Peachtree to Euclid Left on Edgewood
Rooms
Other Rooms Pergola
Basement Crawl Space
Interior
Interior Features Bookcases, Built-in Features, Cedar Closet(s), Ceiling Fan(s), Crown Molding, Granite Counters, High Ceilings
Heating Central, Fireplace(s), Natural Gas
Cooling Ceiling Fan(s), Central Air, Electric
Flooring Ceramic Tile, Wood
Fireplaces Type Gas Log
Fireplace Yes
Window Features Wood Frames
Appliance Dishwasher, Disposal, Electric Cooktop, Microwave, Refrigerator, Stainless Steel Appliance(s), Vented Exhaust Fan, Washer/Dryer, Water Heater
Exterior
Exterior Feature Private Yard
Parking Features Carport, Concrete
Carport Spaces 2
Community Features None
Utilities Available Electricity Connected, Natural Gas Connected, Water Available, Fiber to the House
Roof Type Asphalt
Porch Deck, Front Porch, Patio, Screened
Garage No
Private Pool No
Building
Lot Description Corner Lot
Foundation Conventional
Sewer Public Sewer
Water Public
Architectural Style Traditional
Level or Stories One
Structure Type Private Yard
New Construction No
Schools
Elementary Schools Casey
Middle Schools Chastain
High Schools Murrah
Others
Tax ID 0012-0042-001
Acceptable Financing Cash, Conventional, FHA, VA Loan
Listing Terms Cash, Conventional, FHA, VA Loan
Read Less
Want to know what your home might be worth? Contact us for a FREE valuation!

Our team is ready to help you sell your home for the highest possible price ASAP

Information is deemed to be reliable but not guaranteed. Copyright © 2024 MLS United, LLC.






