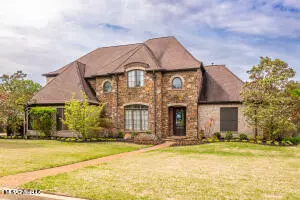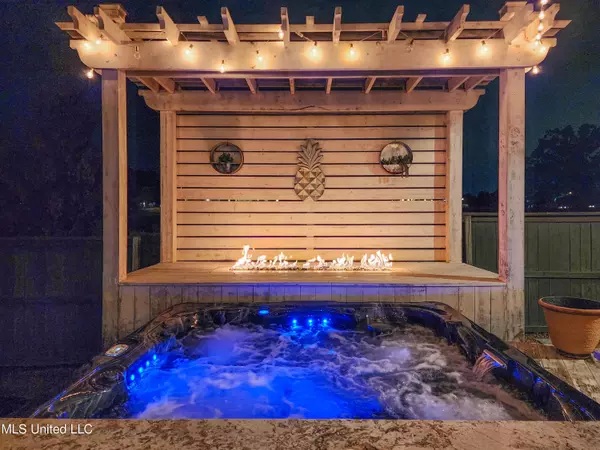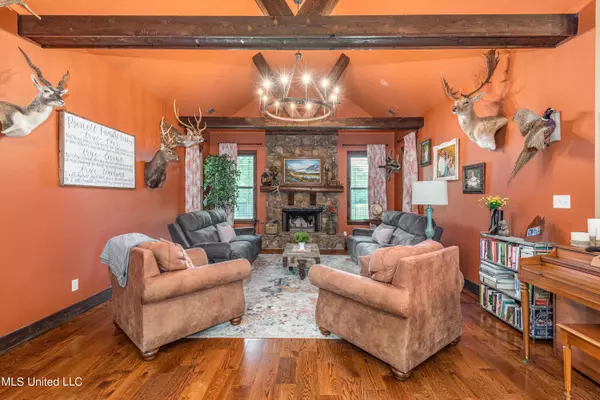$679,900
$679,900
For more information regarding the value of a property, please contact us for a free consultation.
1347 Tyler Way Southaven, MS 38672
4 Beds
5 Baths
4,333 SqFt
Key Details
Sold Price $679,900
Property Type Single Family Home
Sub Type Single Family Residence
Listing Status Sold
Purchase Type For Sale
Square Footage 4,333 sqft
Price per Sqft $156
Subdivision Castle Ridge
MLS Listing ID 4046192
Sold Date 07/05/23
Style French Acadian
Bedrooms 4
Full Baths 3
Half Baths 2
HOA Fees $70/ann
HOA Y/N Yes
Originating Board MLS United
Year Built 2008
Annual Tax Amount $7,666
Lot Size 0.780 Acres
Acres 0.78
Property Description
This beautiful home is located in a private subdivision.. Builders custom home. This home will accommodate a large and growing family. As you enter the front door the floor plan is open and huge. There is an open family hearth room with a gas fireplace and massive wooden beams in the ceiling. The open kitchen has a view of the den. 9 foot ceilings are downstairs. The gourmet kitchen has all the amenities. All new appliances. Built-in gas cooktop surrounded by wooden trim. built-in microwave, built-in double convection and steamer ovens. The granite island has a breakfast bar. Granite countertops, Butler's pantry. The primary suite is downstairs. The primary bath offers a walk-through shower with a rain shower head and two additional shower heads. Two separate vanities, soaker tub. and oversized primary closet. Separate formal dining room. Hardwood floors are thru-out this custom home. As you enter the second floor there are hardwood floors. three bedrooms, game room, and a separate large media room that is tucked away. You will find 1 full bath and a jack and jill bath. Don't forget the secret room. Intercom system. The back yard is a paradise. Covered patio with a gas fireplace. The property is beyond the privacy fence. Included in the exterior amenities is a mosquito spray system. Sprinkler system in the front and back yard, Enjoy the hot tub with the gas fire glowing. In the garage you will find a security /safe room. This home is a custom and one of a kind.
Location
State MS
County Desoto
Community Hiking/Walking Trails, Lake, Sidewalks
Direction South on Davis Road from Church Road. Left into Castle Ridge Subdivision. Follow around to Tyler Way. Home is on the right
Rooms
Other Rooms Cabana
Interior
Interior Features Bar, Beamed Ceilings, Breakfast Bar, Built-in Features, Ceiling Fan(s), Crown Molding, Double Vanity, Eat-in Kitchen, Entrance Foyer, Granite Counters, High Ceilings, High Speed Internet, Kitchen Island, Open Floorplan, Pantry, Primary Downstairs, Recessed Lighting, Soaking Tub, Sound System, Special Wiring, Storage, Vaulted Ceiling(s), Walk-In Closet(s)
Heating Central, Forced Air, Natural Gas
Cooling Ceiling Fan(s), Central Air, Electric, Gas, Multi Units
Flooring Carpet, Ceramic Tile, Hardwood, Tile, Wood
Fireplaces Type Gas Log, Hearth, Stone, Outside
Fireplace Yes
Window Features Bay Window(s),Blinds,Double Pane Windows,Drapes,Insulated Windows,Vinyl,Window Coverings,Window Treatments
Appliance Convection Oven, Cooktop, Dishwasher, Disposal, Double Oven, Exhaust Fan, Gas Cooktop, Gas Water Heater, Intercom, Microwave, Refrigerator, Stainless Steel Appliance(s), Vented Exhaust Fan
Laundry Laundry Room, Main Level
Exterior
Exterior Feature Covered Courtyard, Landscaping Lights, Lighting, Private Entrance, Private Yard, Rain Gutters
Parking Features Enclosed, Garage Door Opener, Storage, Concrete
Garage Spaces 3.0
Community Features Hiking/Walking Trails, Lake, Sidewalks
Utilities Available Cable Connected, Electricity Connected, Natural Gas Connected, Sewer Connected, Water Connected, Natural Gas in Kitchen
Roof Type Architectural Shingles
Porch Patio, Rear Porch, Slab, Stone/Tile
Garage No
Private Pool No
Building
Lot Description Fenced, Landscaped, Level, Open Lot, Sprinklers In Front, Sprinklers In Rear
Foundation Slab
Sewer Public Sewer
Water Public
Architectural Style French Acadian
Level or Stories Two
Structure Type Covered Courtyard,Landscaping Lights,Lighting,Private Entrance,Private Yard,Rain Gutters
New Construction No
Schools
Elementary Schools Desoto Central
Middle Schools Desoto Central
High Schools Desoto Central
Others
HOA Fee Include Maintenance Grounds
Tax ID 2074171490000900
Acceptable Financing Cash, Conventional, VA Loan
Listing Terms Cash, Conventional, VA Loan
Read Less
Want to know what your home might be worth? Contact us for a FREE valuation!

Our team is ready to help you sell your home for the highest possible price ASAP

Information is deemed to be reliable but not guaranteed. Copyright © 2024 MLS United, LLC.






