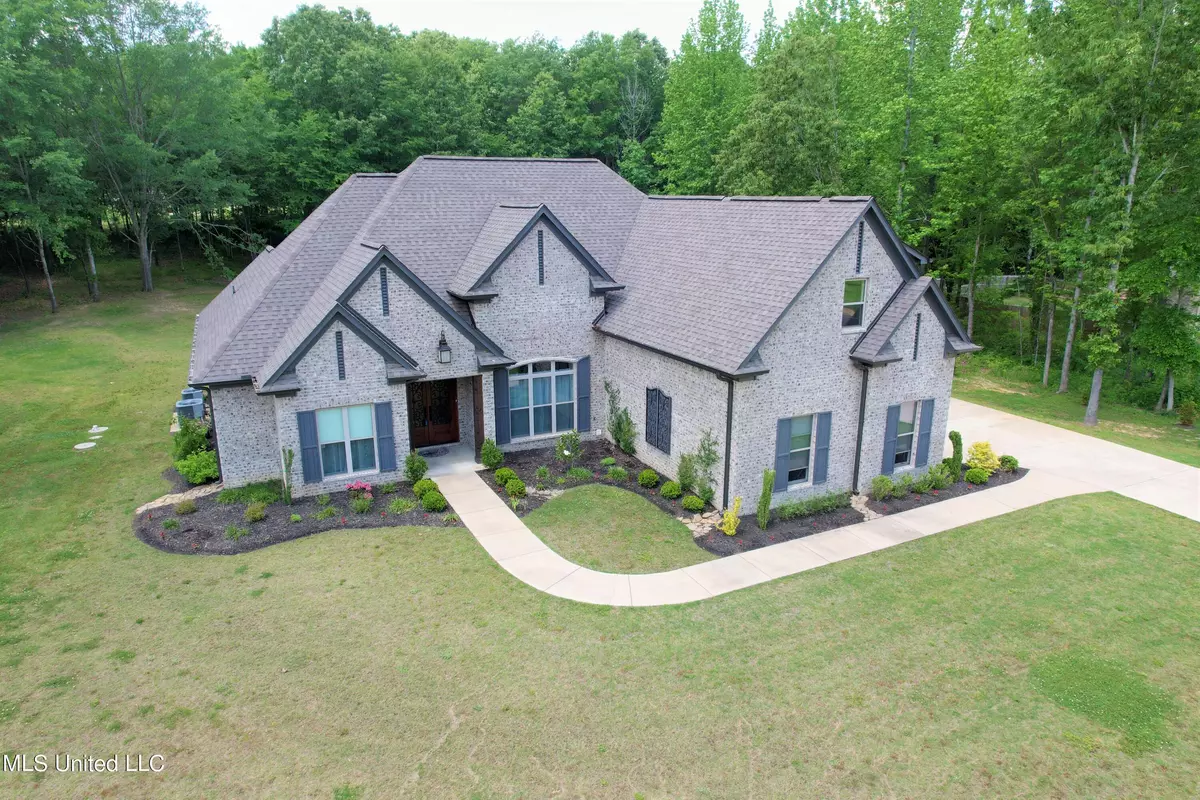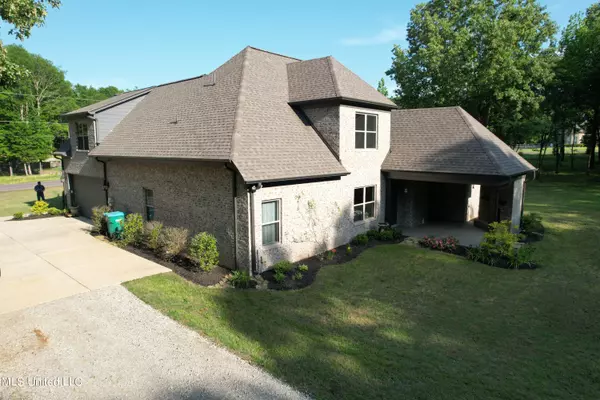$559,900
$559,900
For more information regarding the value of a property, please contact us for a free consultation.
11368 Cedar Point Cove Hernando, MS 38632
5 Beds
3 Baths
2,978 SqFt
Key Details
Sold Price $559,900
Property Type Single Family Home
Sub Type Single Family Residence
Listing Status Sold
Purchase Type For Sale
Square Footage 2,978 sqft
Price per Sqft $188
Subdivision Cedar Point
MLS Listing ID 4047576
Sold Date 07/05/23
Bedrooms 5
Full Baths 3
Originating Board MLS United
Year Built 2020
Annual Tax Amount $2,493
Lot Size 2.000 Acres
Acres 2.0
Property Description
NEW Listing in #1 LEWISBURG district on 2 manicured acres~built in 2020 ~this impeccable home represents a extra ordinary advantage in being able to own a luxury home with upgraded amenities, like - new, split bdr home in a quiet, in a fully built out small community that consists of only 18 homes in a cove neighborhood. Custom ($14,000) Dbl ~Front Iron heavy quality doors made by Mississippi wrought iron, custom cabinets with soft touch close, upgraded $1200 COPPER farm sink in kitchen island, spare baths are totally all custom with special designs in tile work, along with FRAMELESS glass shower doors in all spares, upgraded faucets with handheld sprayers, USB ports in all bedrooms, recessed lighting along with upgraded light fixtures throughout, master bdr is large and will house large furniture along with custom stained wood in the trayed ceiling, 2 fireplaces- one indoor and one outdoor on covered back patio with tv hook up. Exterior is like a PARK with $13,000 extra in landscaping all around the entire home with seasonal plants to stay bloomed throughout the year depending on the season, SEPERATE DETACHED 30x 20 GARGAGE /SHOP BUILT by TUFF SHED'S with lifetime warranty. -detached garage is less than 1yr, both attached and detached floors in garages have been painted with granite grip paint for easy maintenance and no slip- fall and both have separate garage door openers!
This open floor plan has 3 bedrooms and 2 full baths on one level, and 2 bedrooms up or one can be the playroom (but has closet) along with 1 full bath. Seller is motivated to sell!
Location
State MS
County Desoto
Direction South on Hwy 305 past town of Cockrum, go about one mile , make the first left on Allen Rd, follow Allen Rd down and make a left on Mosby Lane, make the first right on Cedar Point Cove, house will be on the left. See sign-
Rooms
Other Rooms Garage(s)
Interior
Interior Features Bar, Ceiling Fan(s), Double Vanity, Eat-in Kitchen, Entrance Foyer, Granite Counters, High Ceilings, Kitchen Island, Open Floorplan, Pantry, Primary Downstairs, Recessed Lighting, Soaking Tub, Storage, Tray Ceiling(s), Walk-In Closet(s), Breakfast Bar
Heating Central, Electric, Fireplace(s), Forced Air, Heat Pump
Cooling Ceiling Fan(s), Central Air, Electric, Gas, Multi Units
Flooring Luxury Vinyl, Carpet, Tile
Fireplaces Type Gas Log, Gas Starter, Great Room, Propane
Fireplace Yes
Window Features Double Pane Windows,Vinyl
Appliance Dishwasher, Disposal, Free-Standing Range, Microwave, Refrigerator, Self Cleaning Oven, Stainless Steel Appliance(s), Water Heater
Laundry Laundry Room, Main Level
Exterior
Exterior Feature Private Yard, Rain Gutters
Parking Features Attached, Detached, Driveway, Garage Door Opener, Garage Faces Side, Storage, Concrete
Garage Spaces 4.0
Utilities Available Cable Connected, Electricity Connected, Propane Connected
Roof Type Architectural Shingles
Porch Rear Porch
Garage Yes
Private Pool No
Building
Lot Description Cul-De-Sac, Few Trees, Front Yard, Landscaped
Foundation Slab
Sewer Waste Treatment Plant
Water Private
Level or Stories Two
Structure Type Private Yard,Rain Gutters
New Construction No
Schools
Elementary Schools Lewisburg
Middle Schools Lewisburg Middle
High Schools Lewisburg
Others
Tax ID 3067360200001800
Acceptable Financing 1031 Exchange, Cash, Conventional, FHA, USDA Loan, VA Loan
Listing Terms 1031 Exchange, Cash, Conventional, FHA, USDA Loan, VA Loan
Read Less
Want to know what your home might be worth? Contact us for a FREE valuation!

Our team is ready to help you sell your home for the highest possible price ASAP

Information is deemed to be reliable but not guaranteed. Copyright © 2024 MLS United, LLC.






