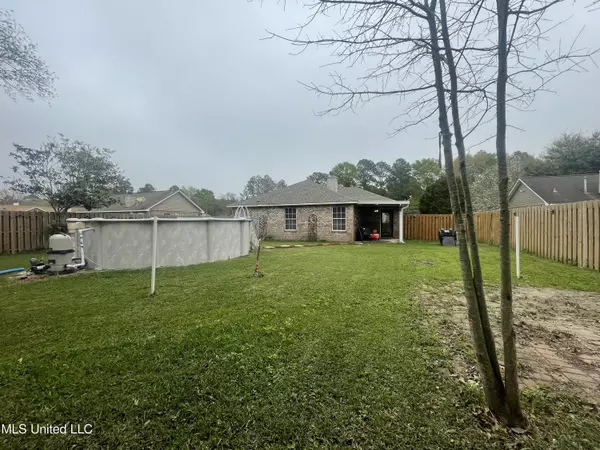$190,000
$190,000
For more information regarding the value of a property, please contact us for a free consultation.
13211 Trailwood Drive Gulfport, MS 39503
3 Beds
2 Baths
1,352 SqFt
Key Details
Sold Price $190,000
Property Type Single Family Home
Sub Type Single Family Residence
Listing Status Sold
Purchase Type For Sale
Square Footage 1,352 sqft
Price per Sqft $140
Subdivision Country Hills
MLS Listing ID 4041258
Sold Date 07/03/23
Bedrooms 3
Full Baths 2
Originating Board MLS United
Year Built 1999
Annual Tax Amount $1,056
Lot Size 8,712 Sqft
Acres 0.2
Property Description
Adorable 3-bedroom 2 full bath home with high ceilings, fireplace, gas stove, dishwasher, refrigerator, above ground pool, 2 car garage, and covered patio great for grilling! Roof is only 2 years old.
Newly painted interior. The backyard is nice and private thanks to the privacy wood fencing. Make this home your own with some fresh paint and personal touches. Home is approximately a 12-minute drive to the Gulfport Premium Outlets, 20-minutes to The Promenade and to the beaches.
Location
State MS
County Harrison
Direction From Biloxi take exit 38 turn right onto MS-605/Lorraine Road. Continue down Lorraine Rd 0.8 miles and turn left onto John Ross Rd. Take left onto O'Neal Rd. Follow 1.9 miles and turn right onto Trailwood Dr. House is approx. 0.4 miles on left. From Gulfport take Hwy 49N to O'Neal Rd and turn right. Continue 1.7 miles and turn left onto Trailwood Dr. House is approx. 0.4 miles on left.
Interior
Interior Features High Ceilings, Pantry
Heating Natural Gas
Cooling Ceiling Fan(s), Central Air
Flooring Ceramic Tile
Fireplaces Type Living Room
Fireplace Yes
Appliance Dishwasher, Disposal, Free-Standing Gas Range, Free-Standing Refrigerator, Gas Water Heater, Microwave, Refrigerator
Laundry Laundry Closet
Exterior
Exterior Feature Private Yard
Parking Features Garage Door Opener, Garage Faces Front, Direct Access, Concrete
Garage Spaces 2.0
Carport Spaces 2
Pool Above Ground
Utilities Available Cable Available, Electricity Connected, Natural Gas Connected, Phone Available, Water Connected
Roof Type Asphalt Shingle
Garage No
Private Pool Yes
Building
Lot Description Fenced
Foundation Slab
Sewer Public Sewer
Water Public
Level or Stories One
Structure Type Private Yard
New Construction No
Schools
High Schools Harrison Central
Others
Tax ID 0807p-01-044.036
Acceptable Financing Cash, Conventional, FHA, VA Loan
Listing Terms Cash, Conventional, FHA, VA Loan
Read Less
Want to know what your home might be worth? Contact us for a FREE valuation!

Our team is ready to help you sell your home for the highest possible price ASAP

Information is deemed to be reliable but not guaranteed. Copyright © 2024 MLS United, LLC.






