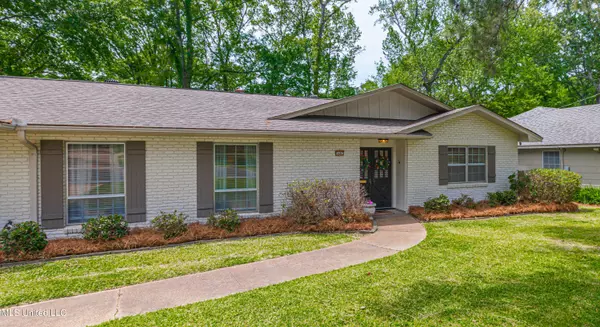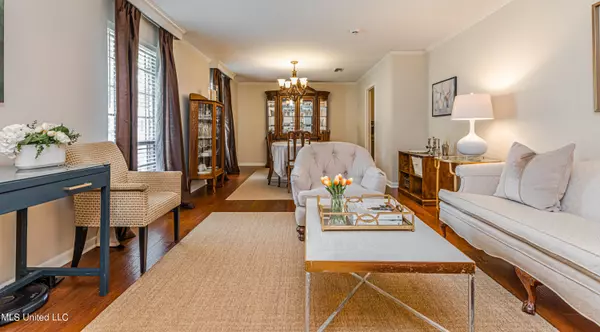$229,000
$229,000
For more information regarding the value of a property, please contact us for a free consultation.
5407 Suffolk Drive Jackson, MS 39211
3 Beds
2 Baths
1,892 SqFt
Key Details
Sold Price $229,000
Property Type Single Family Home
Sub Type Single Family Residence
Listing Status Sold
Purchase Type For Sale
Square Footage 1,892 sqft
Price per Sqft $121
Subdivision Heatherwood
MLS Listing ID 4046010
Sold Date 07/03/23
Style Ranch
Bedrooms 3
Full Baths 2
HOA Fees $11/ann
HOA Y/N Yes
Originating Board MLS United
Year Built 1965
Annual Tax Amount $1,690
Lot Size 0.300 Acres
Acres 0.3
Property Description
Welcome to 5407 Suffolk Drive. This 3 BR/2 BA home is a must see! Main level living and move in ready, this home is just waiting for you. Home features a spacious living room, formal dining room, great kitchen with stainless steel appliances, a large den with fireplace, tons of storage closets, nice size bedrooms and updated master bath and main room hardwoods. The many windows throughout home bring in so much natural light. Easy access to the two car garage with an extra storage room and attic for extra storage. The outside is perfect with a large fenced in yard, a patio with plenty of room to host your outdoor party. This home is certain to impress you, so make it yours today!
Location
State MS
County Hinds
Direction Old Canton going North, right on Kaywood Dr, left on Reddoch, right on Suffolk
Interior
Interior Features Storage, Walk-In Closet(s)
Heating Central, Natural Gas
Cooling Ceiling Fan(s), Central Air
Flooring Carpet, Tile, Wood
Fireplaces Type Living Room
Fireplace Yes
Appliance Free-Standing Electric Range, Microwave, Refrigerator, Water Heater
Laundry Laundry Room
Exterior
Exterior Feature Private Yard
Parking Features Garage Faces Front, Direct Access, Concrete
Garage Spaces 2.0
Utilities Available Electricity Available, Sewer Available
Roof Type Architectural Shingles
Garage No
Private Pool No
Building
Lot Description Front Yard
Foundation Slab
Sewer Public Sewer
Water Public
Architectural Style Ranch
Level or Stories One
Structure Type Private Yard
New Construction No
Schools
Elementary Schools Spann
Middle Schools Chastain
High Schools Murrah
Others
HOA Fee Include Management
Tax ID 550-268
Acceptable Financing Conventional
Listing Terms Conventional
Read Less
Want to know what your home might be worth? Contact us for a FREE valuation!

Our team is ready to help you sell your home for the highest possible price ASAP

Information is deemed to be reliable but not guaranteed. Copyright © 2024 MLS United, LLC.






