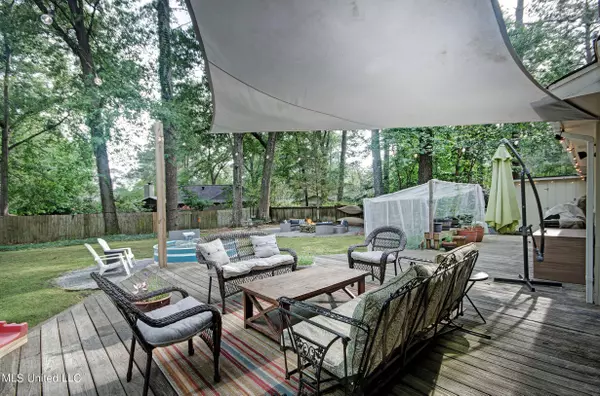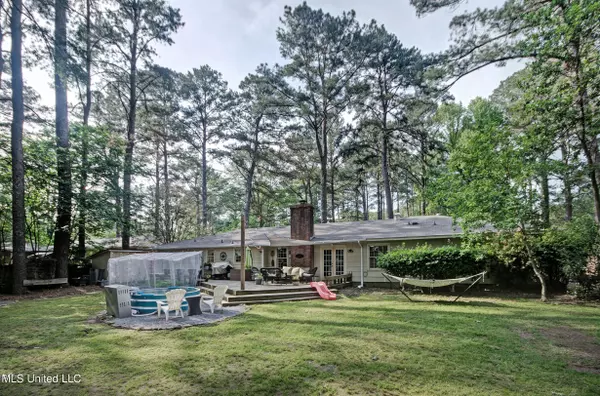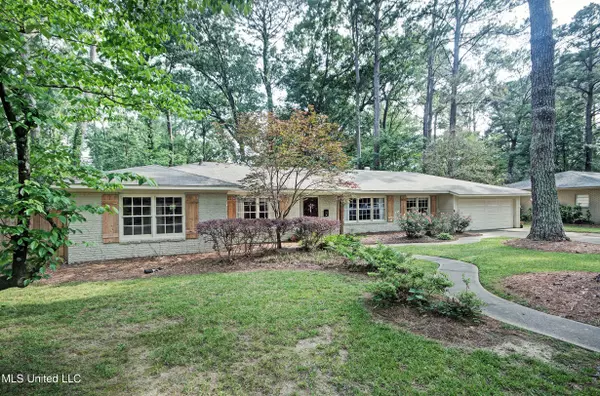$232,000
$232,000
For more information regarding the value of a property, please contact us for a free consultation.
5235 Hialeah Drive Jackson, MS 39211
4 Beds
3 Baths
2,093 SqFt
Key Details
Sold Price $232,000
Property Type Single Family Home
Sub Type Single Family Residence
Listing Status Sold
Purchase Type For Sale
Square Footage 2,093 sqft
Price per Sqft $110
Subdivision Heatherwood
MLS Listing ID 4047204
Sold Date 07/07/23
Style Ranch
Bedrooms 4
Full Baths 2
Half Baths 1
HOA Fees $14/ann
HOA Y/N Yes
Originating Board MLS United
Year Built 1963
Annual Tax Amount $1,843
Lot Size 0.360 Acres
Acres 0.36
Property Description
OPEN HOUSE SUNDAY MAY 21st FROM 2-4
Welcome home to 5235 Hialeah Drive! The large backyard is a true retreat! It offers a beautiful stone fire-pit, axe throwing board, large deck with surround sound, storage shed, and much more! This 4 bedroom, 2.5 bath home is just the one you have been searching for! Featuring 2 living spaces, large formal dining room, separate office with built in desk and a sunny laundry room! The kitchen is appointed with a stainless steel refrigerator/double oven , stunning limestone countertops, a new gas cooktop,& an adorable built-in banquette! In addition the roof and HVAC are only 3 years old. Call your favorite REALTOR today to schedule a showing!
Location
State MS
County Hinds
Direction Off Old Canton...take Kaywood...Hialeah is second left...Home is on left
Rooms
Other Rooms Shed(s)
Interior
Interior Features Bookcases, Breakfast Bar, Built-in Features, Ceiling Fan(s), Crown Molding, Eat-in Kitchen, Entrance Foyer, High Speed Internet, Recessed Lighting, Sound System, Stone Counters, Walk-In Closet(s)
Heating Central, Fireplace(s), Natural Gas
Cooling Ceiling Fan(s), Central Air, Electric
Flooring Luxury Vinyl, Ceramic Tile, Parquet, Tile
Fireplaces Type Gas Log
Fireplace Yes
Window Features Blinds,Wood Frames
Appliance Dishwasher, Disposal, Double Oven, Gas Cooktop, Gas Water Heater, Microwave, Refrigerator, Self Cleaning Oven, Stainless Steel Appliance(s)
Laundry Electric Dryer Hookup, Inside, Laundry Room, Washer Hookup
Exterior
Exterior Feature Fire Pit, Private Yard, Rain Gutters, Other
Parking Features Driveway, Garage Door Opener, On Street, Concrete
Garage Spaces 2.0
Utilities Available Natural Gas Connected, Phone Available, Sewer Connected, Water Connected, Fiber to the House, Natural Gas in Kitchen
Roof Type Asphalt Shingle
Porch Deck
Garage No
Private Pool No
Building
Lot Description Fenced, Level, Sprinklers In Front, Sprinklers In Rear
Foundation Slab
Sewer Public Sewer
Water Public
Architectural Style Ranch
Level or Stories One
Structure Type Fire Pit,Private Yard,Rain Gutters,Other
New Construction No
Schools
Elementary Schools Spann
Middle Schools Chastain
High Schools Murrah
Others
HOA Fee Include Security
Tax ID 0550-0166-000
Acceptable Financing Cash, Conventional, FHA, VA Loan, Other
Listing Terms Cash, Conventional, FHA, VA Loan, Other
Read Less
Want to know what your home might be worth? Contact us for a FREE valuation!

Our team is ready to help you sell your home for the highest possible price ASAP

Information is deemed to be reliable but not guaranteed. Copyright © 2024 MLS United, LLC.






