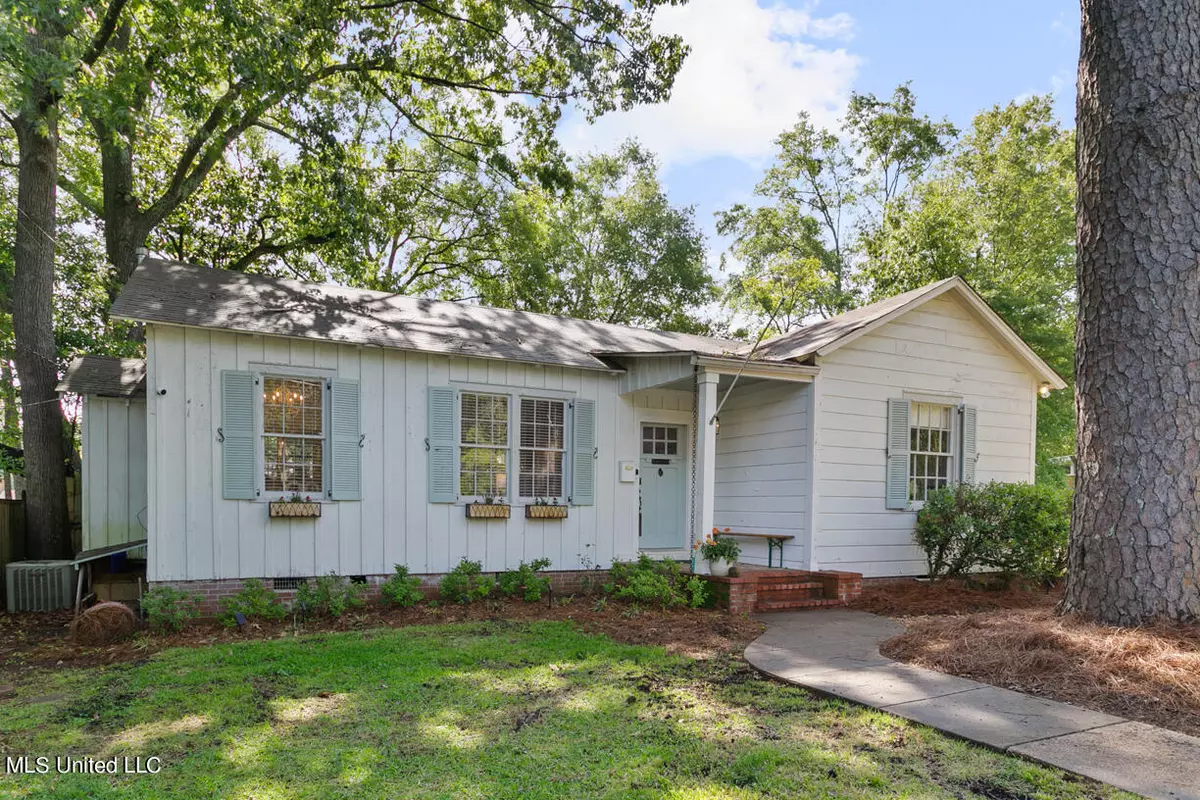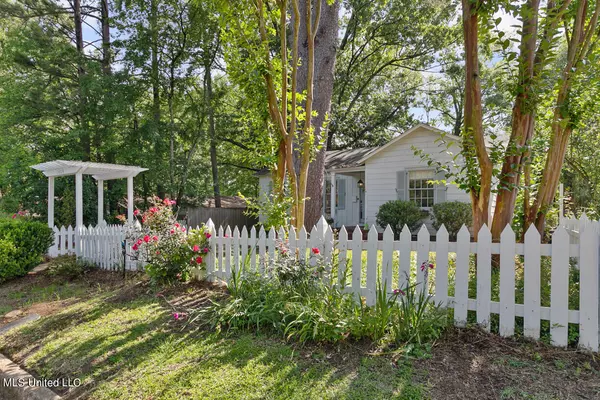$224,000
$224,000
For more information regarding the value of a property, please contact us for a free consultation.
1404 St. Ann Street Jackson, MS 39202
3 Beds
2 Baths
1,457 SqFt
Key Details
Sold Price $224,000
Property Type Single Family Home
Sub Type Single Family Residence
Listing Status Sold
Purchase Type For Sale
Square Footage 1,457 sqft
Price per Sqft $153
Subdivision Belhaven
MLS Listing ID 4047966
Sold Date 07/03/23
Style Bungalow
Bedrooms 3
Full Baths 2
Originating Board MLS United
Year Built 1951
Annual Tax Amount $1,474
Lot Size 0.500 Acres
Acres 0.5
Property Description
Welcome to this classic Belhaven cottage that boasts timeless charm and updated features. The white picket fence and awning add both a welcoming touch and provide peace of mind for those with dogs and kids! Situated on a corner lot, this home provides the perfect spot to wave and visit with neighbors in the front, or retreat for privacy in the back. The open floor plan allows for beautiful light and easy conversation between the living room, dining room and chef's kitchen. The gorgeous remodeled kitchen provides ample white marble countertop space, open shelving, a gas range, stainless steel appliances and unique glass bowl light fixture above the sink. The window over the sink provides a view into the backyard where you can keep an eye on kids or enjoy the quiet retreat. The master bedroom is set in the back of the house and connects to a newly remodeled bathroom with a huge shower, a closet and a classic vanity. The additional two bedrooms can be easily utilized as office space, additional living space, guest or children's bedrooms. Finally the back of the house provides an automatic gate, covered carport, extra storage and back porches for the perfect space to relax or entertain. Don't miss this opportunity, ask your Realtor for a showing today!
Location
State MS
County Hinds
Direction From Riverside Dr. turn south on St. Ann. House is down, and back up the hill, on the NE corner of St. Ann and Pinehurst.
Rooms
Other Rooms Workshop
Interior
Interior Features Built-in Features, Ceiling Fan(s), Open Floorplan, Pantry, Stone Counters, Storage
Heating Central, Fireplace(s)
Cooling Ceiling Fan(s), Central Air, Gas
Flooring Wood
Fireplace Yes
Window Features Wood Frames
Appliance Dishwasher, Disposal, Exhaust Fan, Gas Cooktop, Gas Water Heater, Range Hood, Washer/Dryer Stacked
Laundry Electric Dryer Hookup
Exterior
Exterior Feature Private Yard
Parking Features Attached Carport, Electric Gate, Concrete, Paved
Carport Spaces 1
Utilities Available Electricity Available, Natural Gas Available, Sewer Available, Water Not Available
Roof Type Architectural Shingles
Porch Deck, Enclosed, Front Porch, Patio, Porch, Rear Porch, Terrace
Garage No
Private Pool No
Building
Lot Description Corner Lot, Fenced, Front Yard, Landscaped
Foundation Conventional
Sewer Public Sewer
Water Public
Architectural Style Bungalow
Level or Stories One
Structure Type Private Yard
New Construction No
Schools
Elementary Schools Casey
Middle Schools Chastain
High Schools Murrah
Others
Tax ID 16-12
Acceptable Financing Cash, Conventional, FHA, VA Loan
Listing Terms Cash, Conventional, FHA, VA Loan
Read Less
Want to know what your home might be worth? Contact us for a FREE valuation!

Our team is ready to help you sell your home for the highest possible price ASAP

Information is deemed to be reliable but not guaranteed. Copyright © 2024 MLS United, LLC.






