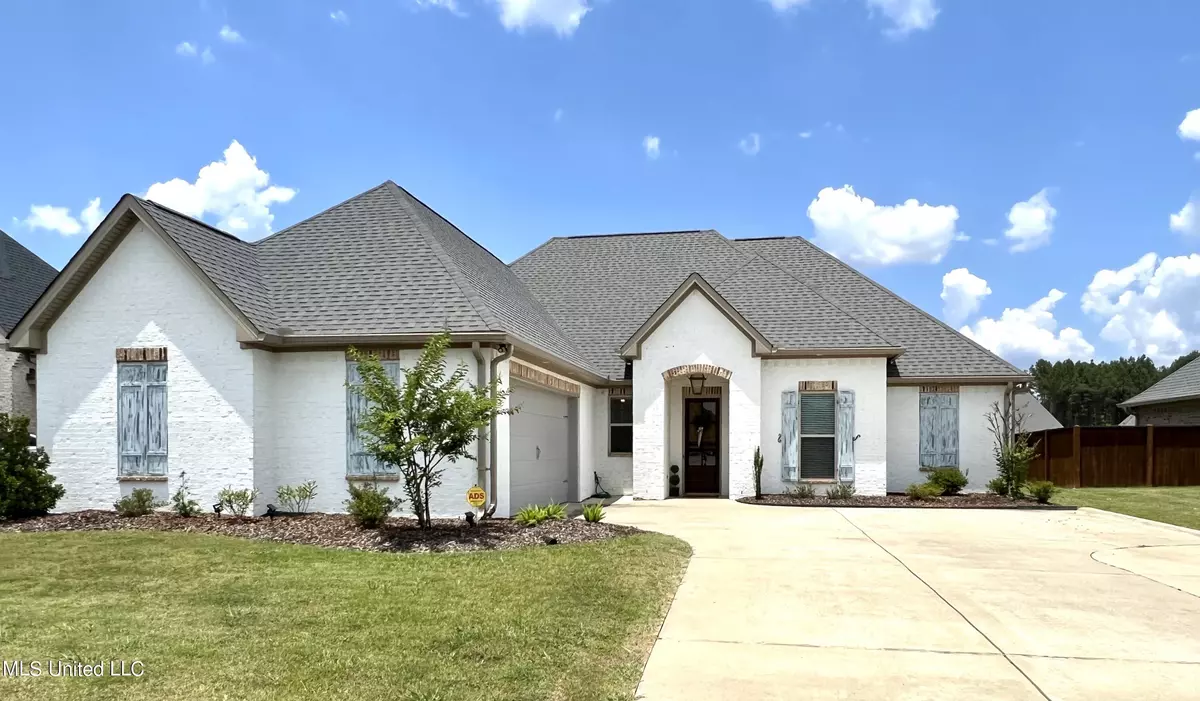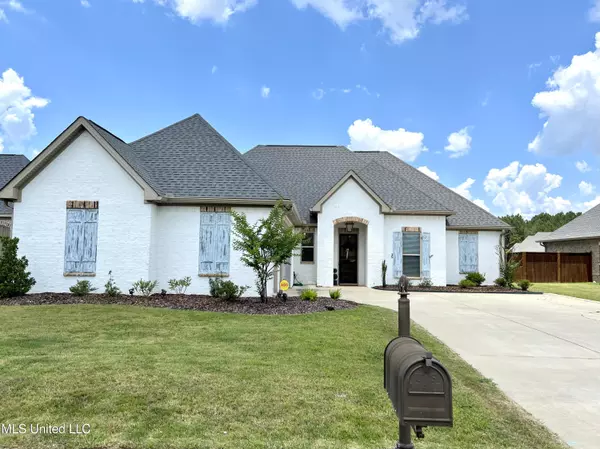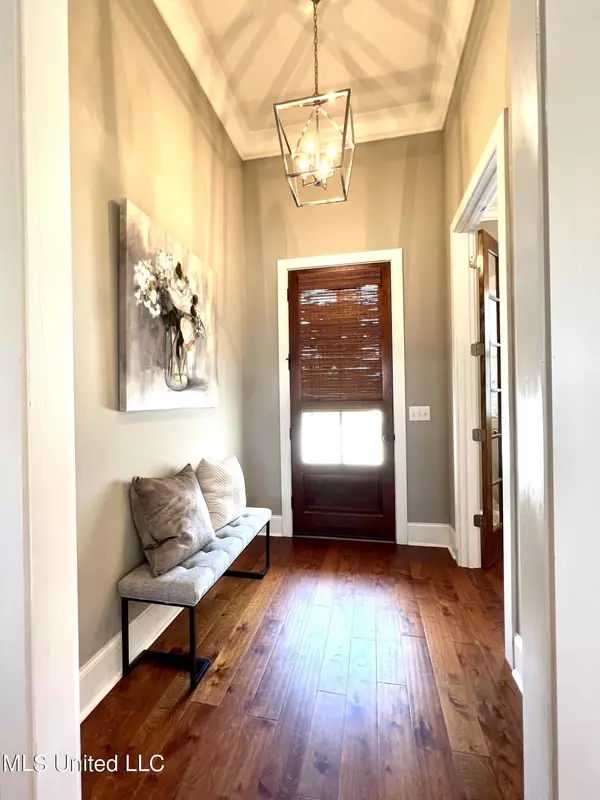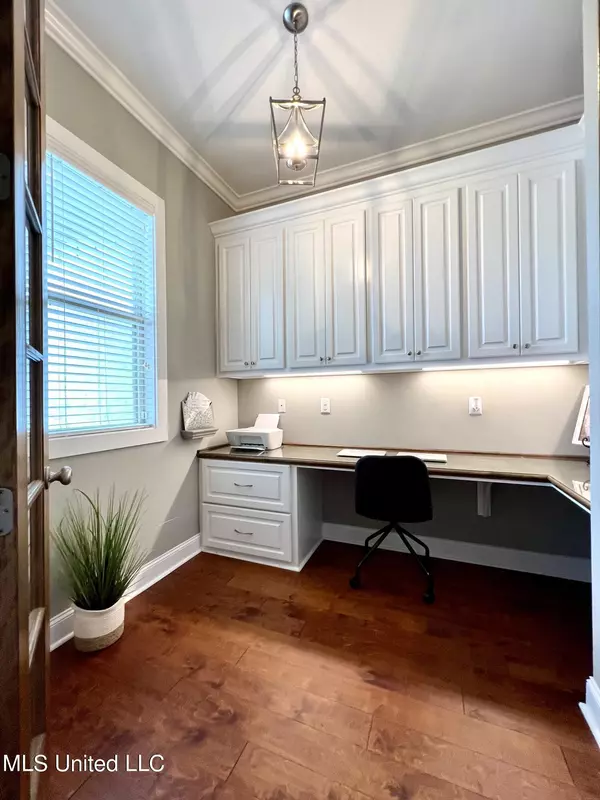$414,900
$414,900
For more information regarding the value of a property, please contact us for a free consultation.
510 Wales Way Flowood, MS 39232
4 Beds
3 Baths
2,306 SqFt
Key Details
Sold Price $414,900
Property Type Single Family Home
Sub Type Single Family Residence
Listing Status Sold
Purchase Type For Sale
Square Footage 2,306 sqft
Price per Sqft $179
Subdivision Kensington
MLS Listing ID 4049385
Sold Date 07/10/23
Style French Acadian
Bedrooms 4
Full Baths 3
HOA Fees $52/ann
HOA Y/N Yes
Originating Board MLS United
Year Built 2018
Annual Tax Amount $2,997
Lot Size 10,890 Sqft
Acres 0.25
Property Description
Absolutley gorgeous custom built 4 bedroom, 3 bath open split plan with separate office and over 2300 sq. ft. of living space! Formal entry, beautiful hand scraped hardwood flooring in all living areas and bedrooms. Large separate office with plenty of built ins. Living room is made for entertaining with with pine tray ceiling, built-ins bookcases, a wet bar with ice maker and gas log fireplace. Open concept kitchen with gas cooktop, huge island with breakfast bar, stainless steel appliances, walk in pantry and glass accent cabinet doors. Large dining room off kitchen. Spacious primary bedroom with double tray ceilings and wall of windows letting in plenty of natural light. Primary bath is stunning with double vanities, dressing area, whirlpool tub and oversized tile shower. Huge primary closet with plenty of built-ins. 3 spacious guest bedrooms on the opposite side of the home. One bedroom features a private bath, perfect for a mother in law or guests. The other 2 bedrooms share a hall bath. Fantastic screened in patio with vaulted ceiling, tile floors, and outdoor kitchen. This space feels like an extra bonus room with a gorgeous view of the neighborhood pond and extended patio with firepit! Cubbies off garage entry for all the kids gear. Oversized laundry room with utility sink and plenty of additional storage! This home has an extra large driveway for additional parking (no need to move cars when pulling in and out of the garage). Kensington is a wonderful gated neighborhood that features a resort style community pool and clubhouse and several water features throughout! Conveniently located just minutes from downtown Brandon or the Dogwood area! Excellent Northwest Rankin School District! Call your favorite Realtor today for a private showing!
Location
State MS
County Rankin
Community Clubhouse, Pool, Sidewalks, Street Lights
Direction Lakeland Dr onto Marshall Rd (Near Pinelake) go through entrance then right on Wales Way
Interior
Interior Features Bookcases, Breakfast Bar, Built-in Features, Ceiling Fan(s), Crown Molding, Double Vanity, Entrance Foyer, High Ceilings, Kitchen Island, Open Floorplan, Storage, Tray Ceiling(s), Walk-In Closet(s), Granite Counters
Heating Central, Fireplace(s), Natural Gas
Cooling Ceiling Fan(s), Central Air, Gas
Flooring Ceramic Tile, Hardwood
Fireplaces Type Living Room, Ventless
Fireplace Yes
Window Features Blinds,Double Pane Windows,Storm Window(s)
Appliance Dishwasher, Disposal, Gas Cooktop, Ice Maker, Microwave, Self Cleaning Oven, Tankless Water Heater
Laundry Laundry Room
Exterior
Exterior Feature Fire Pit, Gas Grill, Outdoor Kitchen, Private Yard, Rain Gutters
Parking Features Attached, Driveway, Parking Pad, Storage, Concrete
Garage Spaces 2.0
Carport Spaces 2
Community Features Clubhouse, Pool, Sidewalks, Street Lights
Utilities Available Cable Connected, Electricity Connected, Natural Gas Connected, Sewer Connected, Cat-5 Prewired, Natural Gas in Kitchen
Waterfront Description Pond
Roof Type Architectural Shingles
Porch Front Porch, Patio, Screened, Stone/Tile
Garage Yes
Private Pool No
Building
Lot Description Fenced, Front Yard, Landscaped, Views
Foundation Slab
Sewer Public Sewer
Water Public
Architectural Style French Acadian
Level or Stories One
Structure Type Fire Pit,Gas Grill,Outdoor Kitchen,Private Yard,Rain Gutters
New Construction No
Schools
Elementary Schools Oakdale
Middle Schools Northwest Rankin Middle
High Schools Northwest Rankin
Others
HOA Fee Include Management
Tax ID I11q00000201010
Acceptable Financing Cash, Conventional, FHA, VA Loan
Listing Terms Cash, Conventional, FHA, VA Loan
Read Less
Want to know what your home might be worth? Contact us for a FREE valuation!

Our team is ready to help you sell your home for the highest possible price ASAP

Information is deemed to be reliable but not guaranteed. Copyright © 2025 MLS United, LLC.





