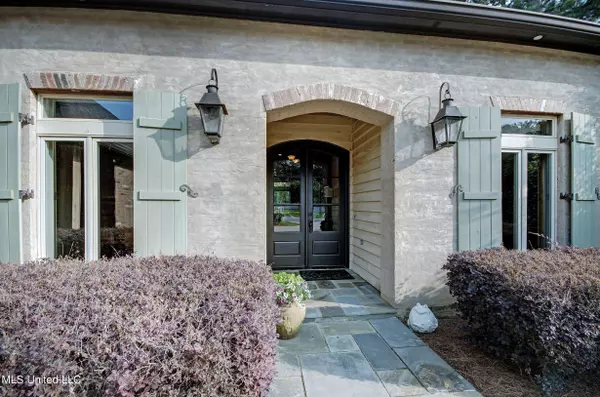$549,000
$549,000
For more information regarding the value of a property, please contact us for a free consultation.
502 Eastlake Forest Drive Brandon, MS 39047
4 Beds
3 Baths
2,882 SqFt
Key Details
Sold Price $549,000
Property Type Single Family Home
Sub Type Single Family Residence
Listing Status Sold
Purchase Type For Sale
Square Footage 2,882 sqft
Price per Sqft $190
Subdivision Palisades
MLS Listing ID 4049336
Sold Date 07/12/23
Style French Acadian
Bedrooms 4
Full Baths 3
HOA Fees $530
HOA Y/N Yes
Originating Board MLS United
Year Built 2003
Annual Tax Amount $3,362
Lot Size 0.330 Acres
Acres 0.33
Property Description
Beautiful, extremely well-kept one owner home custom built 4 bedroom 3 bath in Palisade's. Foyer entry, formal dining, large open living area with gas fireplace. huge kitchen with island, gas fireplace, lots of counter and cabinet space, gas cooktop, double oven, built-in ice-maker, Nice pantry, good size laundry room. Master is huge with two large walk in closets, master bath is fabulous with jetted tub and separate stand up shower. Secondary bedrooms are great size with nice closet space. Large backyard with a a beautiful water fountain and treehouse. 3 car garage -beautiful wood floors, pretty granite! The neighborhood is gated, has a community pool that overlooks the reservoir, and a beautiful clubhouse -this home is fabulous!
Location
State MS
County Rankin
Community Clubhouse, Gated, Hiking/Walking Trails, Pool
Direction Northshore pkwy to fanning landing to Palisades left On Eatlake Forest home will be on right
Interior
Interior Features Ceiling Fan(s), Double Vanity, Eat-in Kitchen, Entrance Foyer, His and Hers Closets, Kitchen Island, Walk-In Closet(s)
Heating Central
Cooling Ceiling Fan(s), Central Air, Gas
Flooring Carpet, Ceramic Tile, Wood
Fireplaces Type Kitchen, Living Room
Fireplace Yes
Appliance Dishwasher, Disposal, Double Oven, Gas Cooktop
Laundry Common Area
Exterior
Exterior Feature Other
Parking Features Attached
Garage Spaces 2.0
Community Features Clubhouse, Gated, Hiking/Walking Trails, Pool
Utilities Available Cable Available, Electricity Connected, Natural Gas Available, Sewer Available, Water Available
Roof Type Architectural Shingles
Porch Slab
Garage Yes
Building
Foundation Post-Tension
Sewer Public Sewer
Water Public
Architectural Style French Acadian
Level or Stories One
Structure Type Other
New Construction No
Schools
Elementary Schools Northwest Elementry School
Middle Schools Northwest Rankin Middle
High Schools Northwest Rankin
Others
HOA Fee Include Maintenance Grounds,Management,Pool Service,Security
Tax ID H13g-000006-01840
Acceptable Financing Cash, Conventional, FHA
Listing Terms Cash, Conventional, FHA
Read Less
Want to know what your home might be worth? Contact us for a FREE valuation!

Our team is ready to help you sell your home for the highest possible price ASAP

Information is deemed to be reliable but not guaranteed. Copyright © 2024 MLS United, LLC.






