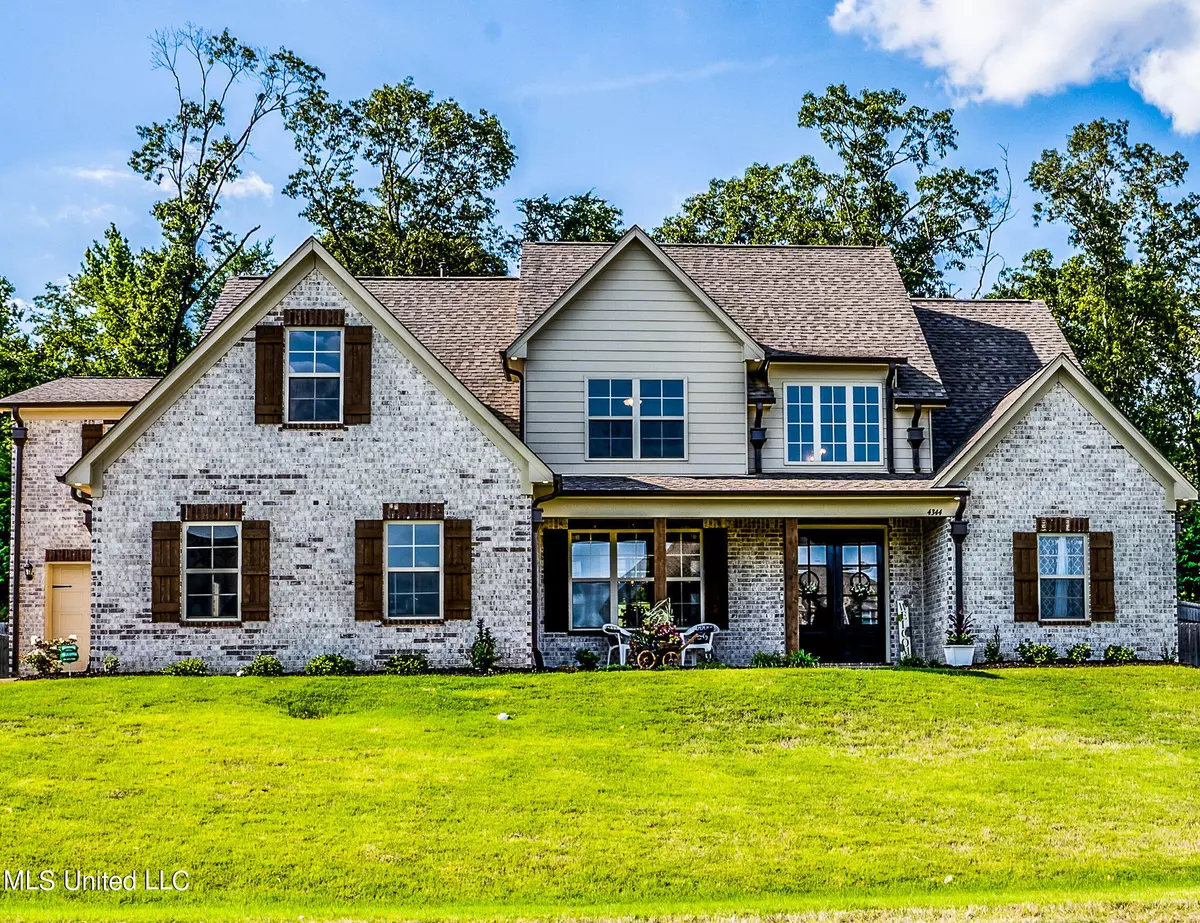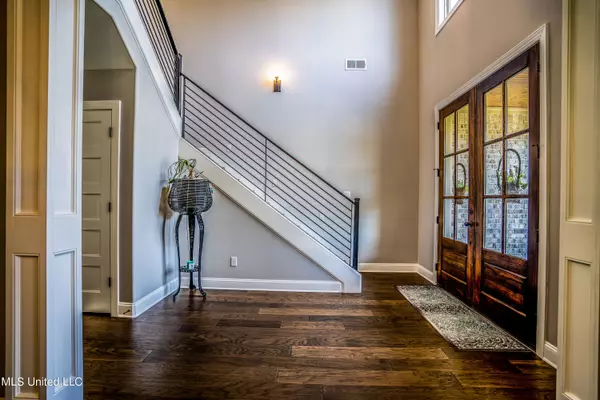$525,000
$525,000
For more information regarding the value of a property, please contact us for a free consultation.
4344 Bakersfield Drive Nesbit, MS 38651
5 Beds
3 Baths
3,440 SqFt
Key Details
Sold Price $525,000
Property Type Single Family Home
Sub Type Single Family Residence
Listing Status Sold
Purchase Type For Sale
Square Footage 3,440 sqft
Price per Sqft $152
Subdivision Bakersfield
MLS Listing ID 4049152
Sold Date 07/05/23
Style Traditional
Bedrooms 5
Full Baths 3
HOA Y/N Yes
Originating Board MLS United
Year Built 2021
Annual Tax Amount $2,945
Lot Size 0.500 Acres
Acres 0.5
Property Description
Welcome to this stunning 5 bedroom, 3 bathroom home nestled in the heart of the Exclusive Bakersfield neighborhood. This charming residence offers a perfect blend of comfort and style, a plethora of living space, and modern amenities.
The main entrance of the home offers an inviting foyer that leads to a spacious living area where the open-concept design seamlessly combines the living room, dining area, and kitchen, creating an ideal space for entertaining guests or relaxing with family. Natural light is exuded throughout the space by way of several beautiful windows and the living room features a cozy fireplace that can provide an additional layer of comfort for cooler evenings.
The gourmet kitchen is a chef's dream. It features granite countertops, stainless steel appliances, a large kitchen island, double oven, a gas cook top and plenty of storage space. Delicious meals may be enjoyed at the breakfast bar or in the adjacent dining area which are both great seating options.
The master suite is a true retreat and features a generous layout with trey ceilings, a walk-in closet, and a luxurious en-suite bathroom that is the ultimate oasis for relaxation. It includes a double vanity, a soaking tub, and a walk-through shower.
The upstairs features three bedrooms, a bonus room, and a Jack and Jill bathroom which is tastefully designed and includes modern fixtures and finishes. The upstairs area provides comfort and privacy for family members or guests.
Outside, the backyard offers a private sanctuary for outdoor gatherings and recreation. The well-manicured lawn has ample space for activities and a patio area that is perfect for barbecues or enjoying a morning cup of coffee.
This home is conveniently located in the A rated Lewisburg School zone, Hiking and walking trails and has quick access to I-69. It offers both tranquility and accessibility. Don't miss the opportunity to make this remarkable property your own!
Features:
- 5 bedrooms, 3 bathrooms
- Over 3,400 sqft
- Open-concept living area
- Gourmet kitchen with stainless steel appliances
- Master suite with walk-in closet and en-suite bathroom with walk in shower
- Spacious backyard with patio area
- A rated Lewisburg School Zone
Location
State MS
County Desoto
Direction From Goodman Rd. South on Pleasant Hill Rd. Turn left onto Bakers Trail. Turn Right onto Bakerfield Drive. House will be on the right.
Interior
Interior Features Ceiling Fan(s), Double Vanity, Eat-in Kitchen, Granite Counters, High Speed Internet, Kitchen Island, Natural Woodwork, Open Floorplan, Soaking Tub, Tray Ceiling(s), Walk-In Closet(s), Breakfast Bar
Heating Central
Cooling Central Air, Gas
Flooring Carpet, Hardwood, Tile
Fireplaces Type Living Room
Fireplace Yes
Window Features Double Pane Windows
Appliance Dishwasher, Double Oven, Gas Cooktop, Microwave, Range Hood
Laundry Electric Dryer Hookup, Laundry Room, Main Level, Sink, Washer Hookup
Exterior
Exterior Feature None
Parking Features Driveway, Garage Door Opener, Concrete
Garage Spaces 3.0
Utilities Available Electricity Available, Electricity Connected, Natural Gas Available, Natural Gas Connected, Water Available
Roof Type Architectural Shingles,Asphalt Shingle
Porch Front Porch
Garage No
Private Pool No
Building
Foundation Slab
Sewer Public Sewer
Water Public
Architectural Style Traditional
Level or Stories Two
Structure Type None
New Construction No
Schools
Elementary Schools Lewisburg
Middle Schools Lewisburg Middle
High Schools Lewisburg
Others
HOA Fee Include Other
Tax ID 2077260700001200
Acceptable Financing Cash, Conventional, FHA, VA Loan
Listing Terms Cash, Conventional, FHA, VA Loan
Read Less
Want to know what your home might be worth? Contact us for a FREE valuation!

Our team is ready to help you sell your home for the highest possible price ASAP

Information is deemed to be reliable but not guaranteed. Copyright © 2024 MLS United, LLC.






