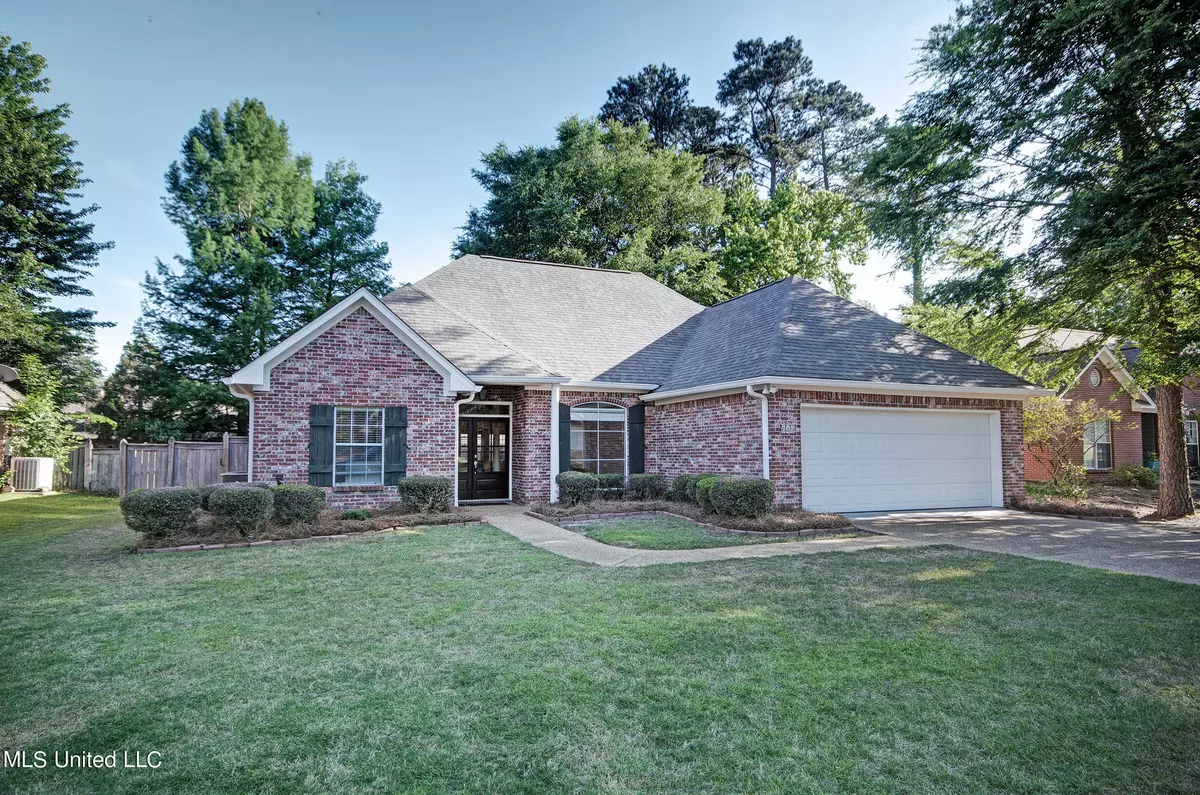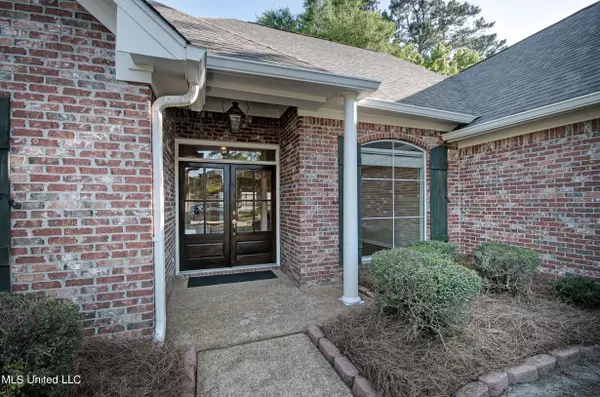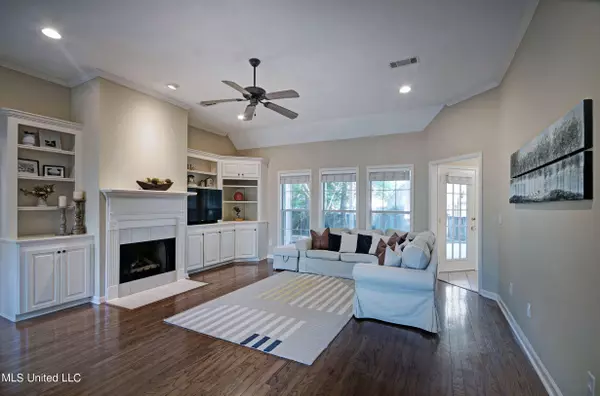$250,000
$250,000
For more information regarding the value of a property, please contact us for a free consultation.
649 Muirwood Circle Ridgeland, MS 39157
3 Beds
2 Baths
1,829 SqFt
Key Details
Sold Price $250,000
Property Type Single Family Home
Sub Type Single Family Residence
Listing Status Sold
Purchase Type For Sale
Square Footage 1,829 sqft
Price per Sqft $136
Subdivision Muirwood
MLS Listing ID 4046798
Sold Date 07/11/23
Style Traditional
Bedrooms 3
Full Baths 2
HOA Fees $16/ann
HOA Y/N Yes
Originating Board MLS United
Year Built 1999
Annual Tax Amount $1,681
Lot Size 0.500 Acres
Acres 0.5
Property Description
Location! Location! Location! Meticulously maintained home in Muirwood Subdivision of Ridgeland. Beautiful wood floors and ten foot ceilings show off the expansive living and dining area. Built-in shelves and cabinets add storage as they surround the gas fireplace. Between the arched front window and a wall of windows, the living area evokes a calm, inviting feeling. Did I mention storage? Check out the kitchen, pantry and laundry rooms! The kitchen also boasts stainless appliances, lots of counter space, a breakfast bar, and a built-in desk with mail slots...and, the refrigerator stays! All this, and tons of natural light enters through the breakfast area window. With a split plan, the huge master bedroom with a tray ceiling joins an extra large bathroom with a separate shower, jetted tub, toilet closet, and an oversized master closet with built-ins. Hint: Check behind the closet door! A spacious laundry room with utility sink makes this area extra convenient. The new, treated-wood deck enhances the patio space with its ceiling fan, and makes entertaining and cooking out a pleasure. To make this home even more appealing, it is near shopping, restaurants, schools, parks, walking/bike trails, the Natchez Trace, the Reservoir, and I-55 Interstate. This immaculate home will not last long...call your Realtor today!
Location
State MS
County Madison
Community Biking Trails, Hiking/Walking Trails, Park, Sidewalks, Street Lights
Direction Coming from Madison, turn right at the corner of Old Canton Rd & Rice Rd. At .9 mi, turn left onto Muirwood Circle. At the yield sign, veer right. At the cul-de-sac, continue left. 649 Muirwood Circle is on your right.
Interior
Interior Features Bookcases, Breakfast Bar, Built-in Features, Ceiling Fan(s), Crown Molding, Double Vanity, Entrance Foyer, High Ceilings, Pantry, Recessed Lighting, Soaking Tub, Storage, Tile Counters, Walk-In Closet(s)
Heating Central, Fireplace(s), Natural Gas
Cooling Ceiling Fan(s), Central Air, Exhaust Fan, Gas
Flooring Carpet, Tile, Wood
Fireplaces Type Gas Log, Great Room, Bath
Fireplace Yes
Window Features Aluminum Frames,Blinds,Drapes,Screens,Shutters,Window Treatments
Appliance Built-In Electric Range, Dishwasher, Disposal, Exhaust Fan, Free-Standing Refrigerator, Gas Water Heater, Microwave, Plumbed For Ice Maker, Self Cleaning Oven, Stainless Steel Appliance(s), Water Heater
Laundry Electric Dryer Hookup, Laundry Room, Sink, Washer Hookup
Exterior
Exterior Feature Lighting, Private Yard, Rain Gutters
Parking Features Driveway, Garage Door Opener, Garage Faces Front, Storage, Concrete
Garage Spaces 2.0
Community Features Biking Trails, Hiking/Walking Trails, Park, Sidewalks, Street Lights
Utilities Available Cable Available, Electricity Connected, Natural Gas Connected, Sewer Connected, Water Connected, Fiber to the House
Roof Type Architectural Shingles
Porch Deck, Slab
Garage No
Private Pool No
Building
Lot Description Fenced
Foundation Slab
Sewer Public Sewer
Water Public
Architectural Style Traditional
Level or Stories One
Structure Type Lighting,Private Yard,Rain Gutters
New Construction No
Schools
Elementary Schools Ann Smith
Middle Schools Olde Towne
High Schools Ridgeland
Others
HOA Fee Include Maintenance Grounds
Tax ID 072i-29d-116-00-00
Acceptable Financing Cash, Conventional, FHA, VA Loan
Listing Terms Cash, Conventional, FHA, VA Loan
Read Less
Want to know what your home might be worth? Contact us for a FREE valuation!

Our team is ready to help you sell your home for the highest possible price ASAP

Information is deemed to be reliable but not guaranteed. Copyright © 2024 MLS United, LLC.






