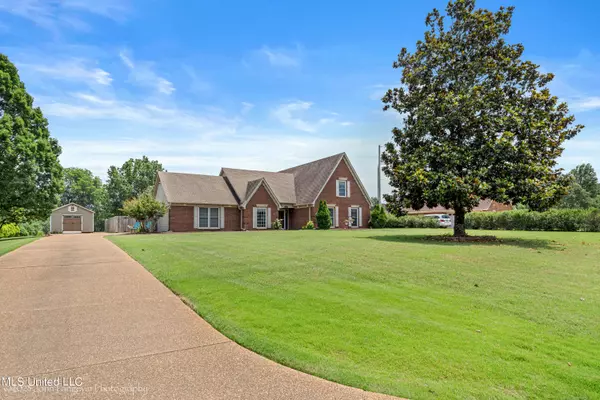$389,000
$389,000
For more information regarding the value of a property, please contact us for a free consultation.
4040 Pinehurst Boulevard Southaven, MS 38672
5 Beds
3 Baths
2,308 SqFt
Key Details
Sold Price $389,000
Property Type Single Family Home
Sub Type Single Family Residence
Listing Status Sold
Purchase Type For Sale
Square Footage 2,308 sqft
Price per Sqft $168
Subdivision Pinehurst
MLS Listing ID 4048991
Sold Date 07/13/23
Style Traditional
Bedrooms 5
Full Baths 3
HOA Y/N Yes
Originating Board MLS United
Year Built 1994
Annual Tax Amount $1,313
Lot Size 1.000 Acres
Acres 1.0
Lot Dimensions 148x293
Property Description
Featuring in the Pinehurst Subdivision, well taken care of 5 bedrooms, 3 baths, formal dining, 16x32 in-ground pool, 14x24 workshop, on 1 acre. Beautiful property and neighborhood with several commnity ponds. Three bedrooms downstairs with 2 baths, and two bedrooms upstairs with one bath. Wood flooring at the entry with neutral colors on the interior. Formal dining room with carpet off the entry leads to the galley style kitchen. Kitchen appliances, refrigerator, stove, microwave, dishwasher, sink and disposal have been replaced in the past two years. Lots of cabinets with undermount lighting and counter space. Large breakfast area in the kitchen includes a view of the pool and a pantry. The den includes carpet, surround sound, coffered ceiling, wood stained crown molding, vented chimney gas fireplace with 2021 insert/logs. Primary bedroom down has a bath with separate jetted tub and upgraded tiled dual shower with glass door, double closets, granite top double stone sinks, tile floor and delta fixtures. Two other bedrooms down with a bath. Large laundry closet with cabinets, clothes rod, and washer/dryer by the bedrooms. Two large upstairs bedrooms, with a separate third full bathroom with updated shower, granite vanity with stone sink. Other interior features include carpet replaced, a cabinet under the stairs, wood blinds, The garage has a storage room for whatever you need. The exterior 14x24 workshop is simply awesome. The exterior includes extended driveway, a covered rear patio with stained columns, concrete walkway around the pool, French drain, 2/2018 heating and air units, double gate to the remainder of the lot, two exterior storm doors in 2021, Desoto Central School district, and minutes from Silo Square, Amphitheater, and park. Monthly contracts with Cooks Pest and Conway HVAC.
Location
State MS
County Desoto
Interior
Interior Features Ceiling Fan(s), Crown Molding, Laminate Counters, Pantry, Sound System, Walk-In Closet(s), Double Vanity
Heating Central, Natural Gas
Cooling Ceiling Fan(s), Central Air, Electric
Fireplaces Type Gas Log, Great Room
Fireplace Yes
Appliance Built-In Electric Range, Dishwasher, Disposal, Microwave
Exterior
Exterior Feature Rain Gutters
Garage Spaces 2.0
Pool Fenced, In Ground, Vinyl
Utilities Available Electricity Connected, Natural Gas Connected, Sewer Connected, Water Connected
Roof Type Asphalt
Private Pool Yes
Building
Lot Description Cleared, Fenced, Few Trees, Front Yard, Landscaped, Level, Views
Foundation Slab
Sewer Public Sewer
Water Public
Architectural Style Traditional
Level or Stories Two
Structure Type Rain Gutters
New Construction No
Schools
Elementary Schools Desoto Central
Middle Schools Desoto Central
High Schools Desoto Central
Others
Tax ID 207210020 0018
Acceptable Financing Cash, Conventional, FHA, VA Loan
Listing Terms Cash, Conventional, FHA, VA Loan
Read Less
Want to know what your home might be worth? Contact us for a FREE valuation!

Our team is ready to help you sell your home for the highest possible price ASAP

Information is deemed to be reliable but not guaranteed. Copyright © 2024 MLS United, LLC.






