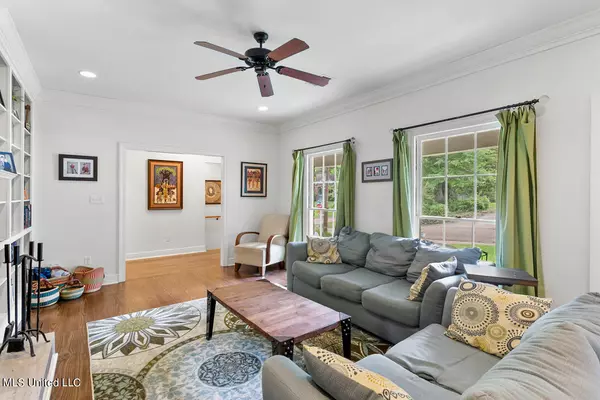$349,900
$349,900
For more information regarding the value of a property, please contact us for a free consultation.
115 Parkhurst Drive Jackson, MS 39202
4 Beds
3 Baths
3,015 SqFt
Key Details
Sold Price $349,900
Property Type Single Family Home
Sub Type Single Family Residence
Listing Status Sold
Purchase Type For Sale
Square Footage 3,015 sqft
Price per Sqft $116
Subdivision Belhaven
MLS Listing ID 4048102
Sold Date 07/10/23
Bedrooms 4
Full Baths 3
Originating Board MLS United
Year Built 1954
Annual Tax Amount $1,769
Lot Size 9,147 Sqft
Acres 0.21
Property Description
You must come inside this unassuming Belhaven home that will surprise you with its generous space! This home was completely reconstructed on the site of a home originally built in 1954, combining the benefits new construction's low maintenance with classic features of Belhaven architecture. There are 3 generous bedrooms on the main floor (including the primary bedroom) along with the spacious kitchen which has maple and cherry cabinets, stainless steel appliances and granite countertops. It opens onto an immaculately maintained screened porch that runs the length of back of the house. Below is one of the most beautiful and secluded lots in Belhaven, beautifully landscaped with flower beds and quiet sitting areas. The main floor master bedroom suite has a tiled granite bath/shower, a double vanity, granite countertops, and a walk-in closet. The 2 other main floor bedrooms share a full hall bathroom classically redone in black and white tile and granite. There is ample storage throughout the house. On the lower level, you'll find an additional living space with kitchenette, and additional bedroom, full bath with a jetted tub, laundry room, office space, workshop, and a sauna! This downstairs space could be used for a home office/business, or a mother in law suite.
Location
State MS
County Hinds
Interior
Heating Central
Cooling Ceiling Fan(s), Central Air
Fireplaces Type Insert
Fireplace Yes
Appliance Dishwasher, Free-Standing Gas Range, Free-Standing Refrigerator, Microwave, Tankless Water Heater
Exterior
Exterior Feature Balcony, Garden, Private Yard
Parking Features Parking Pad
Carport Spaces 2
Utilities Available Cable Available, Electricity Connected, Natural Gas Available
Roof Type Architectural Shingles
Garage No
Private Pool No
Building
Foundation Conventional, Slab
Sewer Public Sewer
Water Public
Level or Stories Two
Structure Type Balcony,Garden,Private Yard
New Construction No
Schools
Elementary Schools Casey
Middle Schools Chastain
High Schools Murrah
Others
Tax ID 0016-0093-000
Acceptable Financing 1031 Exchange, Cash, Conventional, FHA
Listing Terms 1031 Exchange, Cash, Conventional, FHA
Read Less
Want to know what your home might be worth? Contact us for a FREE valuation!

Our team is ready to help you sell your home for the highest possible price ASAP

Information is deemed to be reliable but not guaranteed. Copyright © 2024 MLS United, LLC.






