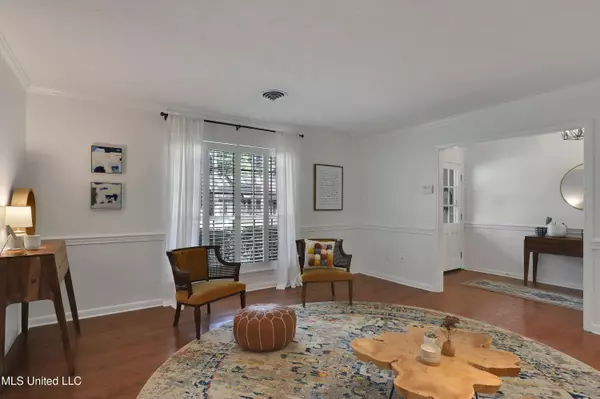$294,900
$294,900
For more information regarding the value of a property, please contact us for a free consultation.
5487 Kaywood Drive Jackson, MS 39211
3 Beds
3 Baths
2,618 SqFt
Key Details
Sold Price $294,900
Property Type Single Family Home
Sub Type Single Family Residence
Listing Status Sold
Purchase Type For Sale
Square Footage 2,618 sqft
Price per Sqft $112
Subdivision Heatherwood
MLS Listing ID 4049325
Sold Date 07/14/23
Style Traditional
Bedrooms 3
Full Baths 2
Half Baths 1
HOA Fees $11/ann
HOA Y/N Yes
Originating Board MLS United
Year Built 1975
Annual Tax Amount $3,390
Lot Size 0.370 Acres
Acres 0.37
Property Description
This property is the total package - great location, tons of curb appeal, spacious living areas freshly painted in a neutral palette, a dedicated office providing a work-from-home option, and so much more. The gas lanterns on the low-maintenance brick exterior and the six light double doors welcome guests and set the tone for the warm and inviting spaces you will find inside. Off the foyer, a formal living room and dining room, both with plantation shutters, provide plenty of entertaining space, but it is the expansive great room with vaulted ceiling, beautiful brick fireplace, built-ins and patio access that will be a favorite gathering spot. The kitchen is well-equipped with double ovens, a new gas cooktop, built-in microwave, designer hardware on the cabinetry and plenty of extra storage in the adjoining breakfast room. Located off the great room, the office boasts a wall of built-ins and also provides access to the patio. The stylish hall bath features a quartz countertop, two sinks, and designer wallpaper as well as a tub/shower combo. One of the two secondary bedrooms offers built-ins and a wallpapered accent wall. The primary bedroom is spacious and features two walk-in closets as well as an updated bathroom with granite countertops, two sinks, and a tub/shower combo with a tiled surround. The home also offers a laundry room with sink, powder room for guests, two car garage with storage as well as extra parking for guests. A patio off the great room provides the perfect spot for outdoor entertaining in the fully-fenced backyard. Call your realtor today and don't miss the opportunity to make this home your own.
Location
State MS
County Hinds
Direction Ridgewood Rd to Saratoga, left on Kaywood, and home is on the left.
Interior
Interior Features Bookcases, Built-in Features, Ceiling Fan(s), Crown Molding, Double Vanity, Eat-in Kitchen, Entrance Foyer, Granite Counters, High Speed Internet, His and Hers Closets, Recessed Lighting, Stone Counters, Storage, Vaulted Ceiling(s), Walk-In Closet(s)
Heating Central, Fireplace(s), Natural Gas
Cooling Ceiling Fan(s), Central Air
Flooring Brick, Carpet, Tile, Wood
Fireplaces Type Gas Log, Great Room
Fireplace Yes
Appliance Dishwasher, Disposal, Double Oven, Exhaust Fan, Gas Cooktop, Gas Water Heater, Microwave
Laundry Gas Dryer Hookup, Laundry Room, Sink, Washer Hookup
Exterior
Exterior Feature Rain Gutters
Parking Features Attached, Garage Faces Side, Guest, Parking Pad
Garage Spaces 2.0
Utilities Available Electricity Connected, Natural Gas Connected, Sewer Connected, Water Connected, Fiber to the House
Roof Type Architectural Shingles
Porch Patio, Slab
Garage Yes
Private Pool No
Building
Foundation Slab
Sewer Public Sewer
Water Public
Architectural Style Traditional
Level or Stories One
Structure Type Rain Gutters
New Construction No
Schools
Elementary Schools Spann
Middle Schools Chastain
High Schools Murrah
Others
HOA Fee Include Other
Tax ID 0549-0232-000
Acceptable Financing Cash, Conventional, FHA, VA Loan
Listing Terms Cash, Conventional, FHA, VA Loan
Read Less
Want to know what your home might be worth? Contact us for a FREE valuation!

Our team is ready to help you sell your home for the highest possible price ASAP

Information is deemed to be reliable but not guaranteed. Copyright © 2024 MLS United, LLC.






