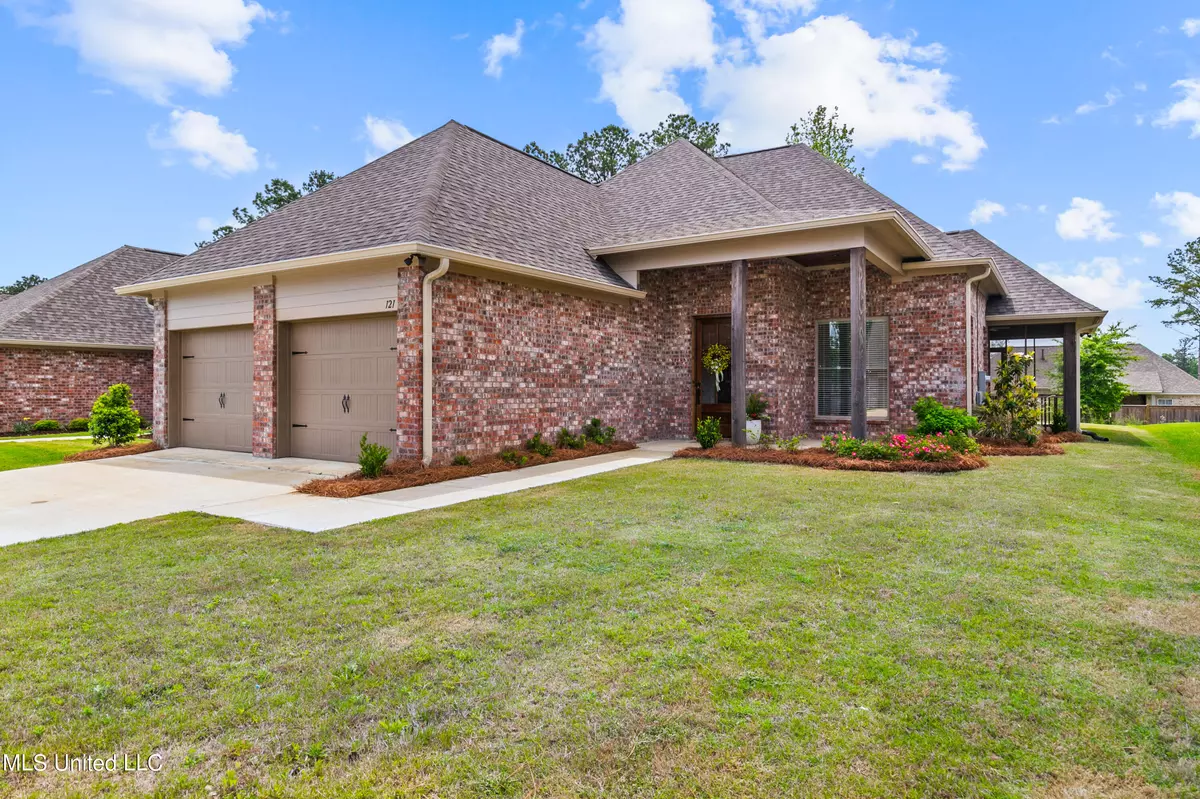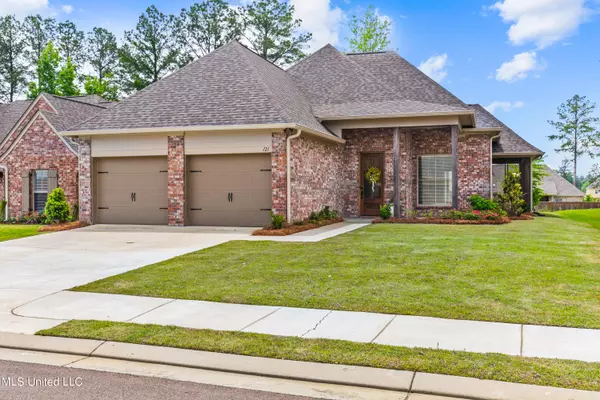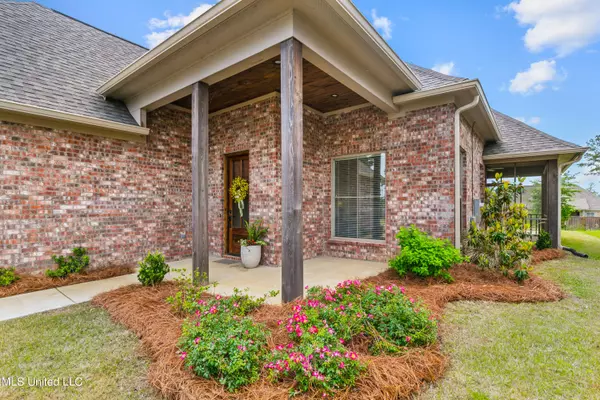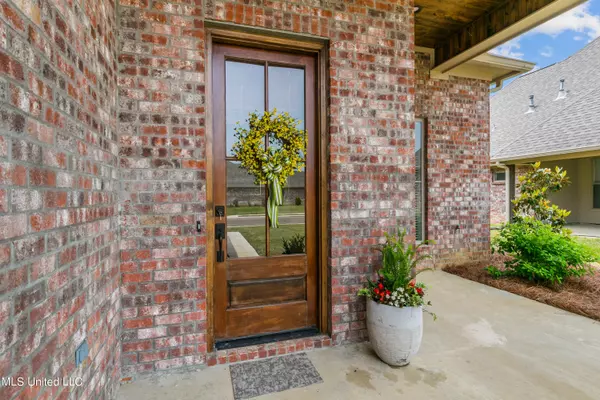$385,000
$385,000
For more information regarding the value of a property, please contact us for a free consultation.
121 St Croix Lane Madison, MS 39110
3 Beds
2 Baths
1,916 SqFt
Key Details
Sold Price $385,000
Property Type Single Family Home
Sub Type Single Family Residence
Listing Status Sold
Purchase Type For Sale
Square Footage 1,916 sqft
Price per Sqft $200
Subdivision Lake Caroline
MLS Listing ID 4047009
Sold Date 07/17/23
Style French Acadian
Bedrooms 3
Full Baths 2
HOA Fees $82/ann
HOA Y/N Yes
Originating Board MLS United
Year Built 2021
Annual Tax Amount $3,580
Lot Size 0.500 Acres
Acres 0.5
Property Description
BEAUTIFUL CUSTOM BUILT HOME in Martinique of Lake Caroline with many wonderful designer upgrades!! This like new 3 bedroom 2 bath home features an open floor plan boasting 1916 square feet. Lovely kitchen with an oversized Island, two corner cabinets with lazy-susans, perfect kitchen for entertaining family and friends. Gorgeous primary bedroom and bath with large closet. Enjoy your days relaxing on the screened-in-porch or take advantage of all the amenities of Lake Caroline with swimming pools, tennis courts, walking trails, golf course, children's play ground and club house, 800+ acre private lake. Don't forget about The Mermaid Cafe when you're not in the mood for cooking. Call today to view this beauty!!
Location
State MS
County Madison
Direction From Stribling road turn into Lake Caroline main entrance. Go to round-about and turn left. Stay on Caroline Blvd for approx. 1.5 miles. Turn right onto Hampton Crossing. Go about 1.5 miles to another round-about. Pass Heron's Bay and turn onto St. Croix Ln. House will be on the right.
Rooms
Other Rooms Barn(s)
Interior
Interior Features Ceiling Fan(s), Double Vanity, Entrance Foyer, Kitchen Island, Open Floorplan, Soaking Tub, Walk-In Closet(s)
Heating Central
Cooling Ceiling Fan(s), Central Air
Flooring Hardwood, Tile
Fireplaces Type Living Room
Fireplace Yes
Window Features Blinds,Insulated Windows,Screens
Appliance Dishwasher, Disposal, Free-Standing Gas Oven, Free-Standing Gas Range, Microwave, Refrigerator, Water Heater
Exterior
Exterior Feature Gas Grill, Rain Gutters
Parking Features Driveway
Garage Spaces 2.0
Utilities Available Electricity Connected, Natural Gas Connected, Water Connected, Underground Utilities
Roof Type Architectural Shingles
Garage No
Private Pool No
Building
Lot Description Fenced, Front Yard, Landscaped
Foundation Slab
Sewer Public Sewer
Water Public
Architectural Style French Acadian
Level or Stories One
Structure Type Gas Grill,Rain Gutters
New Construction No
Schools
Elementary Schools Canton
Middle Schools Canton Middle School
High Schools Canton
Others
HOA Fee Include Accounting/Legal,Maintenance Grounds,Management,Pool Service
Tax ID 081a110220202
Acceptable Financing Cash, Conventional, FHA, VA Loan
Listing Terms Cash, Conventional, FHA, VA Loan
Read Less
Want to know what your home might be worth? Contact us for a FREE valuation!

Our team is ready to help you sell your home for the highest possible price ASAP

Information is deemed to be reliable but not guaranteed. Copyright © 2024 MLS United, LLC.






