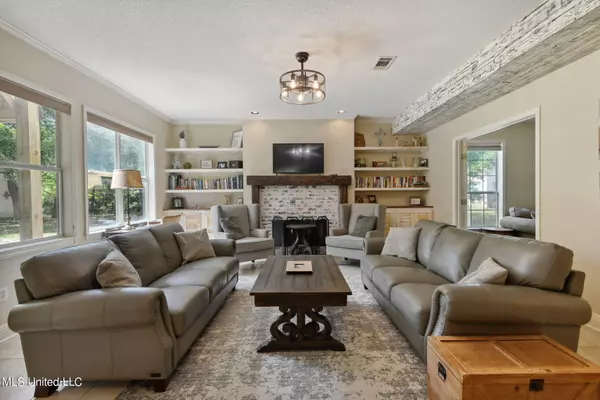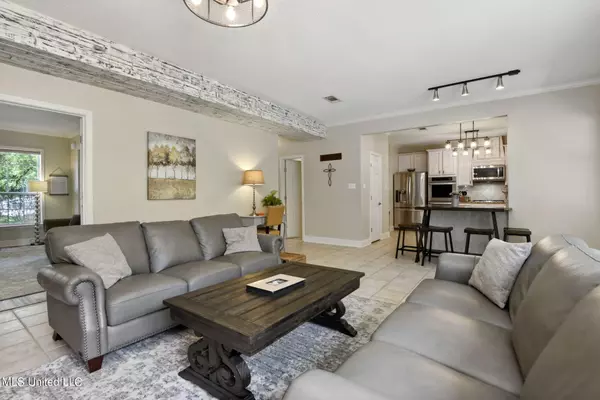$400,000
$400,000
For more information regarding the value of a property, please contact us for a free consultation.
1201 Merritt Ln Lane Ocean Springs, MS 39564
4 Beds
3 Baths
2,705 SqFt
Key Details
Sold Price $400,000
Property Type Single Family Home
Sub Type Single Family Residence
Listing Status Sold
Purchase Type For Sale
Square Footage 2,705 sqft
Price per Sqft $147
Subdivision Rosewood Estates
MLS Listing ID 4044724
Sold Date 07/19/23
Bedrooms 4
Full Baths 2
Half Baths 1
Originating Board MLS United
Year Built 2003
Annual Tax Amount $3,399
Lot Size 2.080 Acres
Acres 2.08
Property Description
AGGRESSIVE PRICE DROP FROM MOTIVATED SELLER! Do not miss out on this one - Enjoy country living in a subdivision with this spectacular home at the end of a cul-de-sac with just over 2 acres of your very own!! This is a rare opportunity to own acreage at this price point in the highly sought after Ocean Springs school district. This beautiful 2 story home has been recently updated with luxury vinyl plank in 2 rooms downstairs, gas cooktop, new double ovens, and appliances all under 2 years old, refinished cabinets in the kitchen, beautiful granite countertops and open to the great room for entertaining. Enjoy a fresh new look in the great room with an updated beautiful fireplace and built ins and lovely shiplap addition in the half bath downstairs. The spacious bedrooms are all located upstairs with great views of all of the trees and green space outside! The back yard is full of beautiful oaks, an additional very large covered parking area for a boat or RV, a shed, and a 2 car garage with loads of parking in the driveway as well. No flood zone and move in ready for the right family!
COPY AND PASTE LINK TO VIEW MATTERPORT 3D WALK THROUGH
https://my.matterport.com/show/?m=YAMPdswBFUP&
Location
State MS
County Jackson
Community Street Lights
Direction End of Merritt Ln on cul-de-sac
Rooms
Other Rooms RV/Boat Storage, Shed(s)
Interior
Interior Features Breakfast Bar, Built-in Features, Double Vanity, Granite Counters, High Ceilings, Pantry, Soaking Tub, Stone Counters, Storage, Walk-In Closet(s)
Heating Central, Fireplace(s), Natural Gas, Wood
Cooling Ceiling Fan(s), Central Air
Flooring Luxury Vinyl, Carpet, Ceramic Tile
Fireplaces Type Gas Starter, Great Room, Wood Burning
Fireplace Yes
Window Features Window Treatments
Appliance Dishwasher, Double Oven, Gas Cooktop, Microwave, Refrigerator
Laundry Laundry Room
Exterior
Exterior Feature Private Yard
Parking Features Driveway, On Street, RV Access/Parking
Garage Spaces 2.0
Community Features Street Lights
Utilities Available Electricity Connected, Natural Gas Connected, Water Connected, Natural Gas in Kitchen
Roof Type Architectural Shingles
Porch Patio, Porch, Rear Porch
Garage No
Private Pool No
Building
Lot Description Cul-De-Sac, Many Trees
Foundation Slab
Sewer Public Sewer
Water Public
Level or Stories Two
Structure Type Private Yard
New Construction No
Others
Tax ID 07041185.000
Acceptable Financing Cash, Conventional, FHA, USDA Loan, VA Loan
Listing Terms Cash, Conventional, FHA, USDA Loan, VA Loan
Read Less
Want to know what your home might be worth? Contact us for a FREE valuation!

Our team is ready to help you sell your home for the highest possible price ASAP

Information is deemed to be reliable but not guaranteed. Copyright © 2024 MLS United, LLC.






