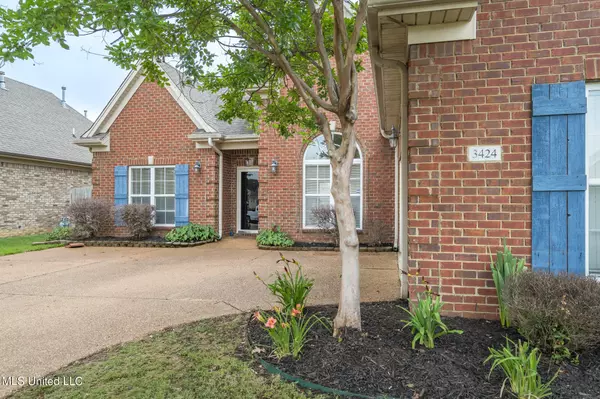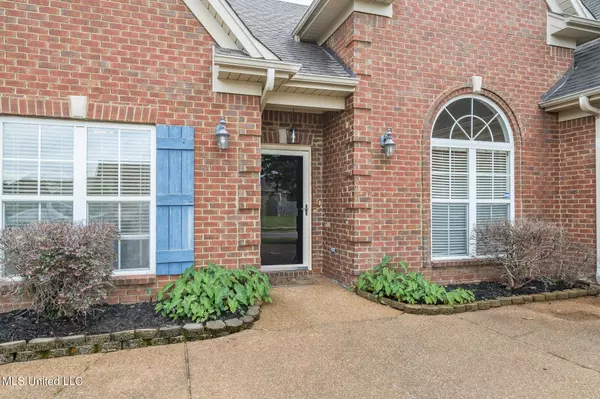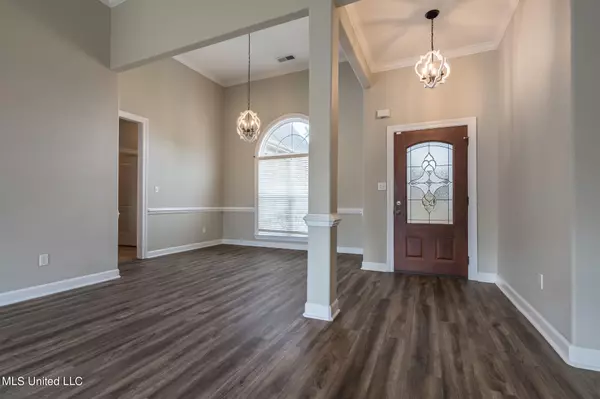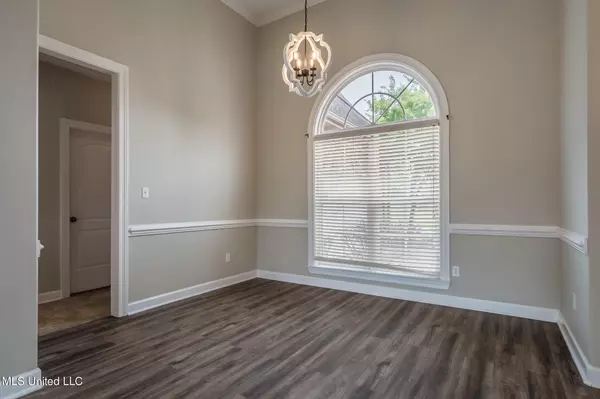$315,000
$315,000
For more information regarding the value of a property, please contact us for a free consultation.
3424 Champion Hills Drive Southaven, MS 38672
3 Beds
2 Baths
2,105 SqFt
Key Details
Sold Price $315,000
Property Type Single Family Home
Sub Type Single Family Residence
Listing Status Sold
Purchase Type For Sale
Square Footage 2,105 sqft
Price per Sqft $149
Subdivision Cherry Tree Park
MLS Listing ID 4050615
Sold Date 07/20/23
Style Traditional
Bedrooms 3
Full Baths 2
HOA Fees $25/ann
HOA Y/N Yes
Originating Board MLS United
Year Built 2006
Annual Tax Amount $2,217
Lot Size 8,712 Sqft
Acres 0.2
Lot Dimensions 65 x 135
Property Description
Great NEW Listing in Cherry Tree with its community lake and walking trails just down from the DeSoto Central Schools and Snowden Grove Park ~ Split Floor Plan with 3 Bedrooms Down and a Multi-Purpose Bonus Room Up ~ 12 Foot High Ceilings welcome you to Beautiful wood laminate floors running through the Entry-Dining-Great Room, Hallway, and Bedrooms 2,3 ~ Formal Dining with Arched Transom Window opens to the Entry with Custom Lighting and to the Great Room with Vaulted Ceiling, Crown Molding, Built-In Bookshelves with Cabinets, corner FP with Gas Logs and Rear Entry Door to Patio ~ Kitchen with custom cabinets, drawer stack, breakfast bar, upgraded Wi-Fi Enabled Stainless Samsung Appliances, and Pantry... Opens to a Bay Window Breakfast Area and the Great Room ~ Primary Bedroom on the rear with Tray Ceiling, Crown Molding, Ceiling Fan and a Primary Bath with Over-Sized Dual Vanity with Drawer Stack, Jetted Garden Tub, separate Walk-In Shower, and a Big Walk-In Closet ~ Bedrooms 2 and 3 are on the opposite side of the home with wood laminate floors and ceiling fans ~ Bathroom 2 is between with large vanity with drawers for extra storage ~ Laundry Room with built-in cabinets just off the Garage Entry Door ~ Upstairs find a great Multi-Purpose Bonus Room with Floored Attic Access ~ Outside enjoy a large patio, nicely-sized back yard with room to run, full privacy fence with gate ~ Additional Features: Crown Molding in Entry-Dining-Great Room-Kit-Brk-Primary BR, Security System, Vinyl wood-trim windows with blinds, Storage space and Shelves in Garage, Exterior Security Lights, Gutters, Ridge Vents, Attic Fans. Come See!
Location
State MS
County Desoto
Community Hiking/Walking Trails, Lake
Direction From Goodman Rd go South on Getwell ~ Go approximately 1 Mile past Church Rd ~ Cherry Tree Park is on the Right ~ Turn Right on Cherrywood Pkwy ~ Cross over Cherry Blossom Pkwy to 1st Left on Champion Hill Dr ~ Home is 2nd on Left
Interior
Interior Features Bookcases, Breakfast Bar, Built-in Features, Ceiling Fan(s), Crown Molding, Double Vanity, Eat-in Kitchen, Entrance Foyer, High Ceilings, High Speed Internet, Pantry, Recessed Lighting, Tray Ceiling(s), Walk-In Closet(s)
Heating Central, Natural Gas
Cooling Ceiling Fan(s), Central Air, Gas
Flooring Ceramic Tile, Laminate, Wood
Fireplaces Type Gas Log, Gas Starter, Great Room
Fireplace Yes
Window Features Bay Window(s),Blinds,Vinyl
Appliance Dishwasher, Disposal, Electric Cooktop, Free-Standing Electric Oven, Free-Standing Electric Range, Microwave, Stainless Steel Appliance(s)
Laundry Laundry Room
Exterior
Exterior Feature Rain Gutters
Parking Features Attached, Garage Door Opener, Concrete
Garage Spaces 2.0
Community Features Hiking/Walking Trails, Lake
Utilities Available Electricity Connected, Natural Gas Connected, Sewer Connected, Water Connected, Fiber to the House
Roof Type Architectural Shingles
Porch Patio
Garage Yes
Private Pool No
Building
Lot Description Fenced, Landscaped, Level, Rectangular Lot
Foundation Slab
Sewer Public Sewer
Water Public
Architectural Style Traditional
Level or Stories Two
Structure Type Rain Gutters
New Construction No
Schools
Elementary Schools Desoto Central
Middle Schools Desoto Central
High Schools Desoto Central
Others
HOA Fee Include Maintenance Grounds,Management
Tax ID 2075160500004200
Acceptable Financing Cash, Conventional, FHA, VA Loan
Listing Terms Cash, Conventional, FHA, VA Loan
Read Less
Want to know what your home might be worth? Contact us for a FREE valuation!

Our team is ready to help you sell your home for the highest possible price ASAP

Information is deemed to be reliable but not guaranteed. Copyright © 2024 MLS United, LLC.






