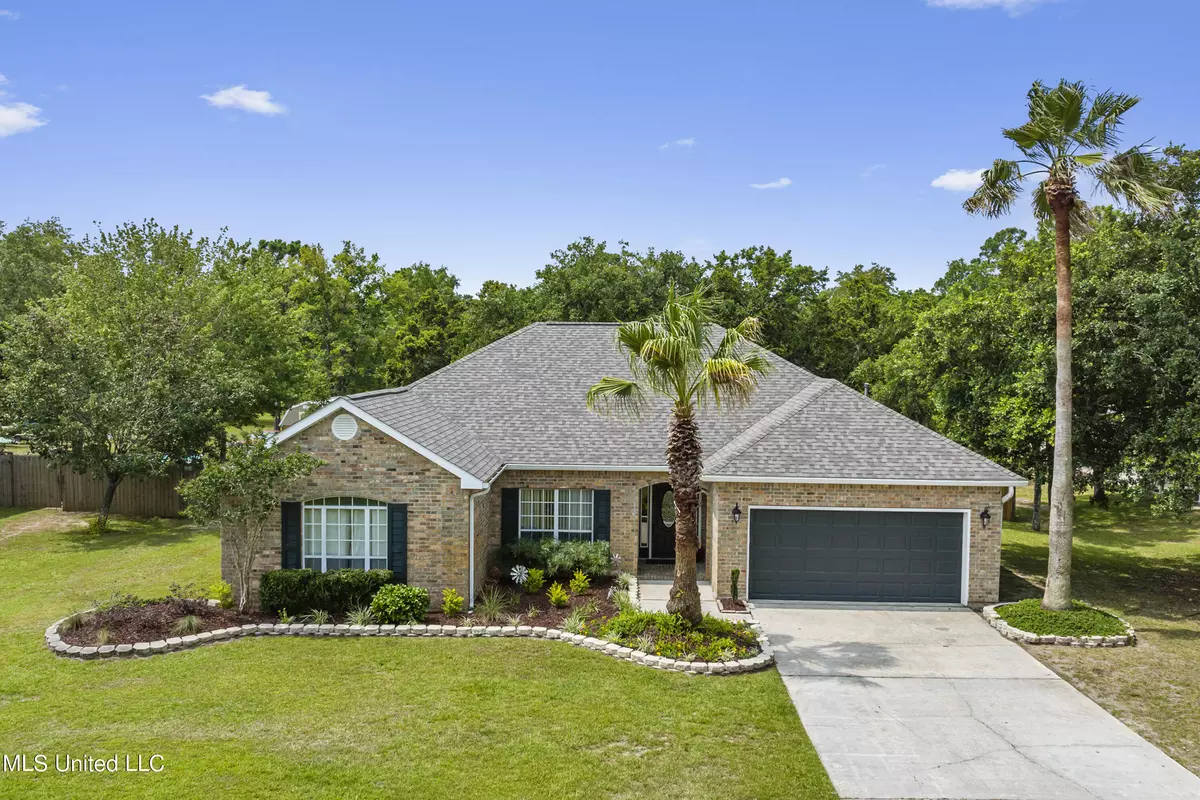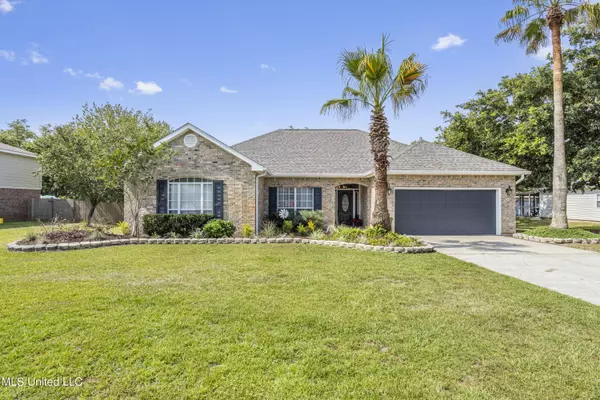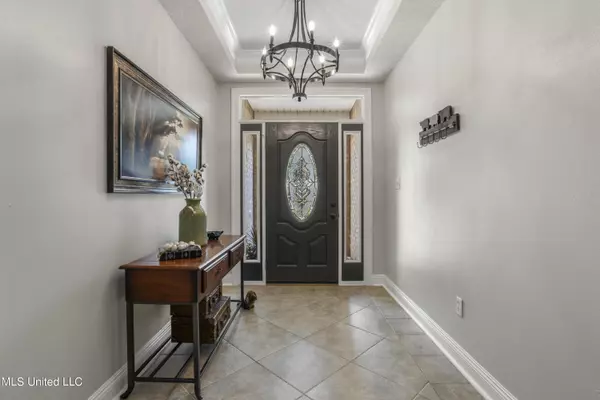$399,935
$399,935
For more information regarding the value of a property, please contact us for a free consultation.
2605 Shelby Lane Ocean Springs, MS 39564
3 Beds
3 Baths
2,743 SqFt
Key Details
Sold Price $399,935
Property Type Single Family Home
Sub Type Single Family Residence
Listing Status Sold
Purchase Type For Sale
Square Footage 2,743 sqft
Price per Sqft $145
Subdivision Rosewood Estates
MLS Listing ID 4049213
Sold Date 07/21/23
Style Traditional
Bedrooms 3
Full Baths 2
Half Baths 1
Originating Board MLS United
Year Built 2005
Annual Tax Amount $2,063
Lot Size 1.070 Acres
Acres 1.07
Lot Dimensions 100'x440'x103'x468'
Property Description
Looking for your Dream Home that has everything? This stunning 2743 sq. ft home has a new roof, grinder pump and a fresh coat of paint. Also 3 bedrooms,2.5 bathrooms, formal living room with gas fireplace, spacious family room with lots of natural light.
Beautiful gourmet Kitchen features new ( 5 burner gas range, built-in microwave ,stainless steel fridge), dishwasher, crisp white cabinets with granite counter tops. Luxurious outdoor living space with relaxing patio, pool, dual fire pits/ grill top and gazebo nestled under live oak and fruit trees perfect for entertaining or family gatherings. Don't let this one slip away!!
Location
State MS
County Jackson
Direction From Highway 90 turn south on Highway 57 (MS-57). Go for 0.4 mi. turn right onto Old Spanish Trl. Go for 0.1 mi. Turn left onto Hammill Farm Rd. Go for 1.0 mi. Turn right onto Fountainbleau Rd. Go for 0.9 mi Turn left onto Pointe aux Chenes Rd. Go for 0.6 mi. Turn left onto Peabody St. Go for 0.4 mi. Continue on Biddix Evans Rd. Go for 358 ft. Turn slightly right onto Jean Ln. Go for 0.6 m
Interior
Interior Features Double Vanity, Eat-in Kitchen, Granite Counters, His and Hers Closets, Soaking Tub, Breakfast Bar
Heating Natural Gas
Cooling Ceiling Fan(s), Central Air, Gas
Flooring Luxury Vinyl, Bamboo, Ceramic Tile
Fireplaces Type Outside
Fireplace Yes
Appliance Washer/Dryer
Exterior
Exterior Feature Fire Pit, Outdoor Grill, Rain Gutters
Parking Features Garage Faces Front, Concrete
Garage Spaces 2.0
Pool In Ground
Utilities Available Natural Gas Connected, Natural Gas in Kitchen
Roof Type Shingle
Garage No
Private Pool Yes
Building
Lot Description Landscaped, Many Trees
Foundation Slab
Sewer Other
Water Public
Architectural Style Traditional
Level or Stories One
Structure Type Fire Pit,Outdoor Grill,Rain Gutters
New Construction No
Schools
Elementary Schools Magnolia Park
Middle Schools Ocean Springs Middle School
High Schools Ocean Springs
Others
Tax ID 0-70-41-152.000
Acceptable Financing Cash, Conventional, FHA, VA Loan
Listing Terms Cash, Conventional, FHA, VA Loan
Read Less
Want to know what your home might be worth? Contact us for a FREE valuation!

Our team is ready to help you sell your home for the highest possible price ASAP

Information is deemed to be reliable but not guaranteed. Copyright © 2024 MLS United, LLC.






