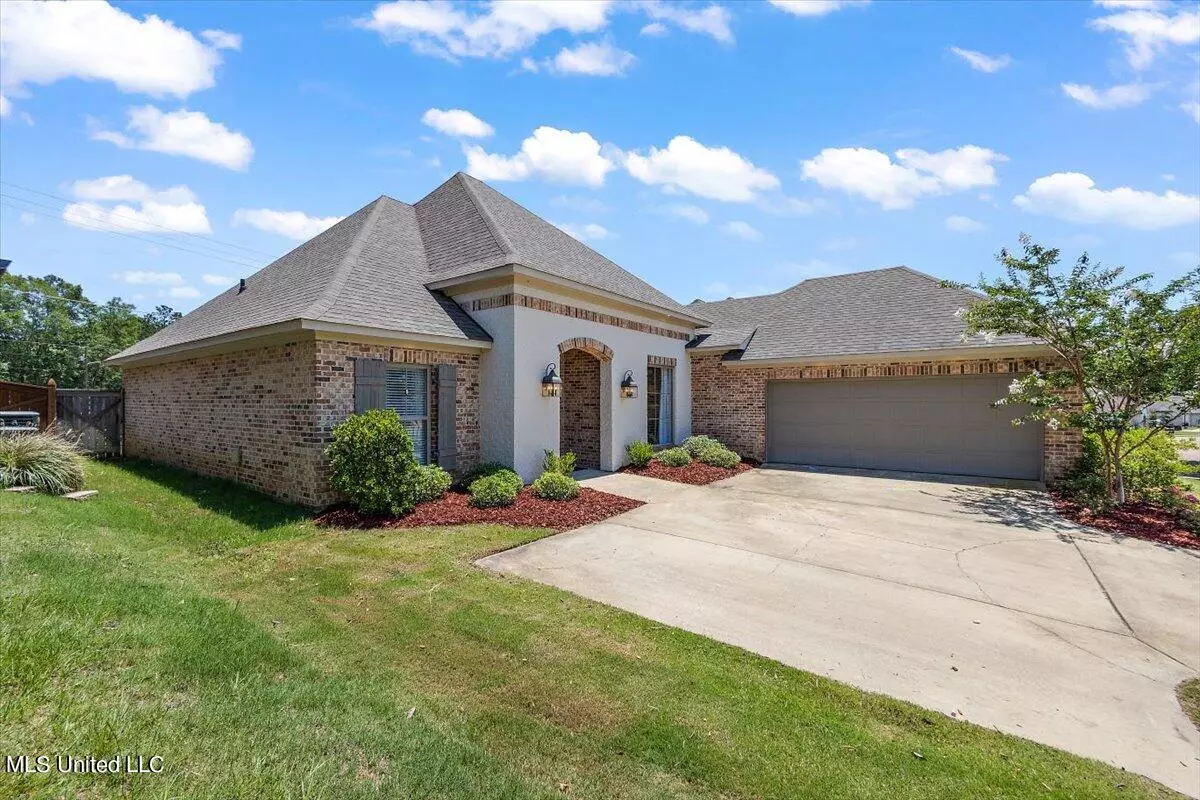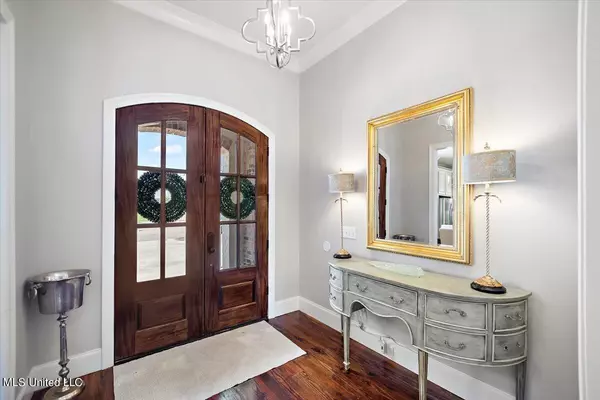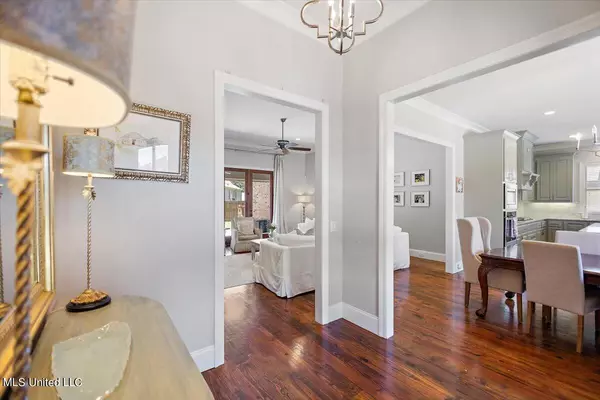$359,900
$359,900
For more information regarding the value of a property, please contact us for a free consultation.
198 Grace Dr Drive Flowood, MS 39232
3 Beds
2 Baths
1,981 SqFt
Key Details
Sold Price $359,900
Property Type Single Family Home
Sub Type Single Family Residence
Listing Status Sold
Purchase Type For Sale
Square Footage 1,981 sqft
Price per Sqft $181
Subdivision Abundance Pointe
MLS Listing ID 4051222
Sold Date 07/21/23
Style French Acadian
Bedrooms 3
Full Baths 2
HOA Fees $25/ann
HOA Y/N Yes
Originating Board MLS United
Year Built 2017
Annual Tax Amount $3,673
Lot Size 7,840 Sqft
Acres 0.18
Property Description
OPEN HOUSE 6/24/23 FROM 10-12
Welcome to one of Flowood's most convenient neighborhoods, Abundance Pointe! Three bedroom, two bath, open concept with 1982+- sq. ft. As you enter the double front doors you will see gleaming wood floors through the foyer, dining, kitchen and living areas. The living/family room is centered with a gas fireplace and flanked by a beautiful built-in. The kitchen is a chef's dream with granite covered countertops, cabinetry galore, stainless steel appliances, an island with eat up bar, coffee station area, and large dining area. The primary bedroom is large with trey ceilings and leads into the oversized en-suite with whirlpool tub, custom tiled shower, water closet, and large walk-in closet with built-ins. Don't miss the office, great laundry room with washing sink, and storage off of the garage. Your covered back porch with cable is ideal for grilling and to enjoy the summer evenings to come. Community amenities feature a pool and a clubhouse. This home is conveniently located within the A+ rated Flowood and Northwest Rankin Schools Zones. Call your REALTOR® today!
Location
State MS
County Rankin
Community Playground, Pool
Direction From Lakeland Dr. take Grant's Ferry Rd go South. turn into Abundance Pointe on the right and take the first left on Grace Dr. House is on the left.
Interior
Interior Features Breakfast Bar, Ceiling Fan(s), Crown Molding, Eat-in Kitchen, Granite Counters, High Speed Internet, Natural Woodwork, Open Floorplan, Recessed Lighting, Stone Counters, Tray Ceiling(s), Walk-In Closet(s), Kitchen Island
Heating Ceiling, Central, Fireplace(s), Hot Water, Natural Gas
Cooling Ceiling Fan(s), Central Air, Exhaust Fan, Gas
Flooring Carpet, Ceramic Tile, Wood
Fireplaces Type Living Room
Fireplace Yes
Window Features Insulated Windows
Appliance Built-In Gas Oven, Built-In Range, Dishwasher, Disposal, Exhaust Fan, Gas Cooktop, Range Hood, Stainless Steel Appliance(s), Vented Exhaust Fan, Water Heater
Laundry Inside, Laundry Room, Sink
Exterior
Exterior Feature Awning(s)
Parking Features Attached, Concrete
Garage Spaces 2.0
Community Features Playground, Pool
Utilities Available Electricity Connected, Natural Gas Available, Sewer Connected, Water Connected, Natural Gas in Kitchen
Roof Type Architectural Shingles
Porch Awning(s), Rear Porch, Slab
Garage Yes
Building
Lot Description City Lot, Fenced, Level
Foundation Slab
Sewer Public Sewer
Water Public
Architectural Style French Acadian
Level or Stories One
Structure Type Awning(s)
New Construction No
Schools
Elementary Schools Northwest Rankin
Middle Schools Northwest Rankin Middle
High Schools Northwest Rankin
Others
HOA Fee Include Accounting/Legal,Management,Pool Service
Tax ID H11c-000006-00920
Acceptable Financing Cash, Conventional, FHA
Listing Terms Cash, Conventional, FHA
Read Less
Want to know what your home might be worth? Contact us for a FREE valuation!

Our team is ready to help you sell your home for the highest possible price ASAP

Information is deemed to be reliable but not guaranteed. Copyright © 2024 MLS United, LLC.






