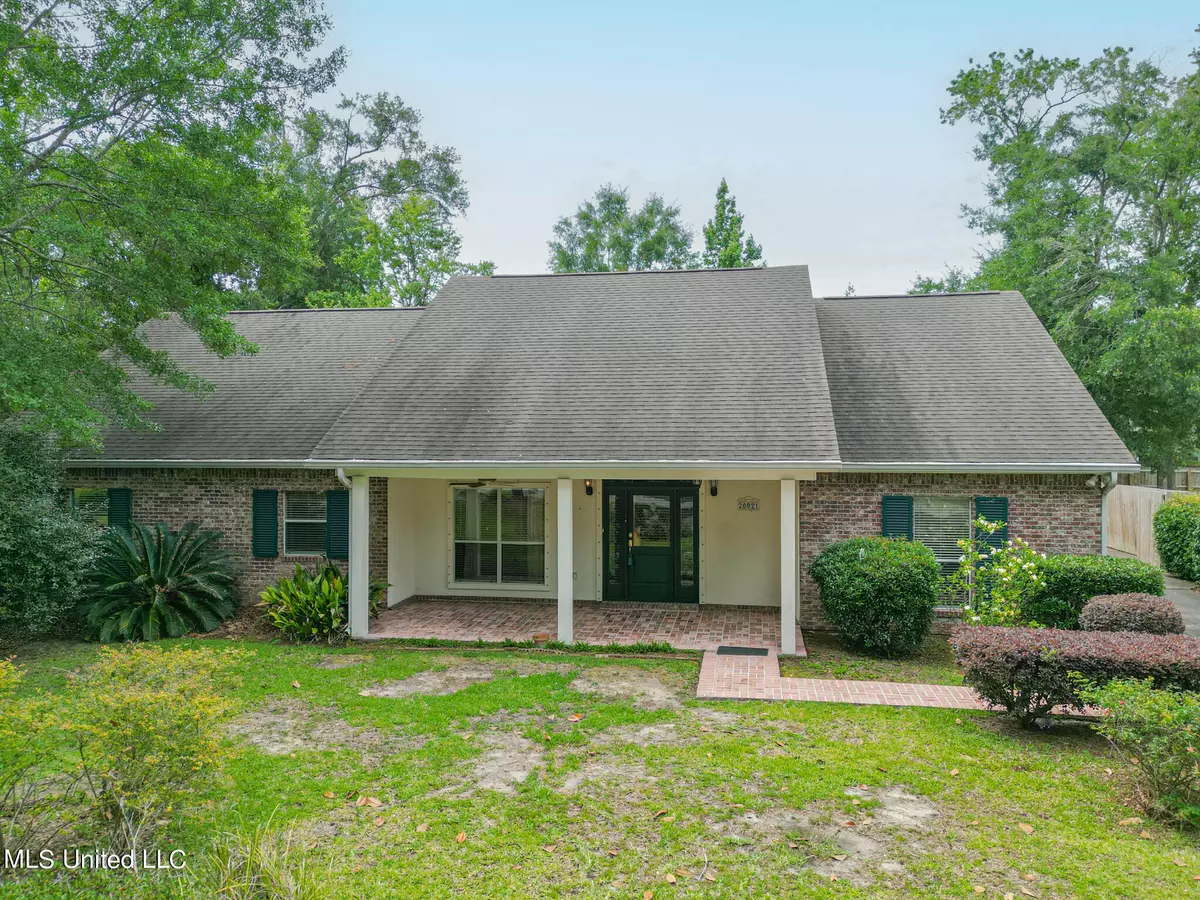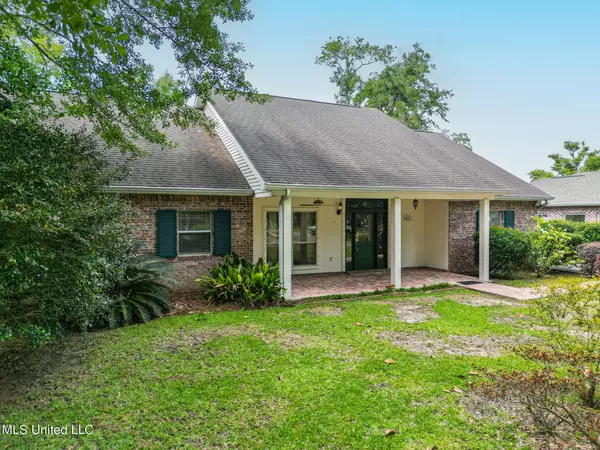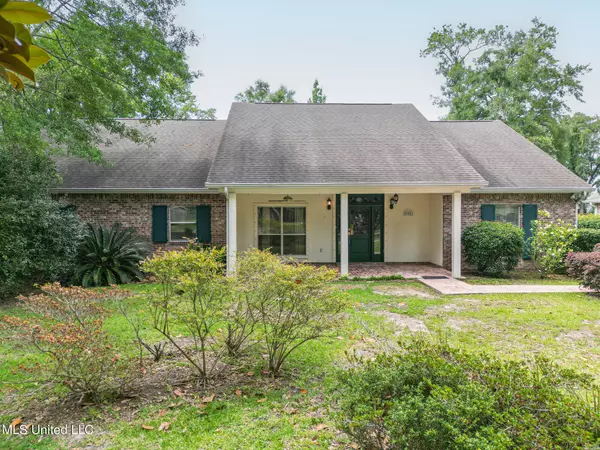$369,000
$369,000
For more information regarding the value of a property, please contact us for a free consultation.
20021 Merinda Lane Long Beach, MS 39560
4 Beds
3 Baths
3,614 SqFt
Key Details
Sold Price $369,000
Property Type Single Family Home
Sub Type Single Family Residence
Listing Status Sold
Purchase Type For Sale
Square Footage 3,614 sqft
Price per Sqft $102
Subdivision Secluded Oaks
MLS Listing ID 4048972
Sold Date 07/21/23
Bedrooms 4
Full Baths 3
Originating Board MLS United
Year Built 1999
Annual Tax Amount $4,709
Lot Size 0.370 Acres
Acres 0.37
Property Description
This remarkable residence boasts an exceptionally spacious layout, featuring a Mother-in-Law Suite, situated on one of Long Beach's most awe-inspiring streets. From the expansive family room and generously sized bedrooms to the tranquil sunroom, every aspect of this home exudes comfort. The double carport, private driveway, and inviting yard further enhance the extensive list of desirable amenities this property has to offer.
Additionally, it's worth mentioning that this home offers abundant storage options. With its remarkably spacious utility room, expansive walk-in master closet, and generously sized closets throughout, you'll never run out of space for your belongings. The front windows are equipped with hooks for hurricane curtains which are safely stored away. As for the back windows, they feature storm shutters, providing excellent protection for the entire home. You'll also find a full house generator so you should never be without power! And let's not overlook the bonus room upstairs! Whether you choose to transform it into an office, a playroom, or even a media room, the possibilities are plentiful.
Location
State MS
County Harrison
Direction From Railroad St, turn north onto N Island View Dr. Continue straight through the four way stop. Take a left onto Merinda Lane. Follow the street all the way down, listing is on your left, just before the cul-de-sac.
Rooms
Other Rooms In-law, Guest House, Shed(s), Storage
Interior
Interior Features Ceiling Fan(s), Crown Molding, Double Vanity, Eat-in Kitchen, Entrance Foyer, Granite Counters, High Ceilings, Pantry, Stone Counters, Storage, Walk-In Closet(s)
Heating Central, Electric
Cooling Central Air, Electric
Fireplaces Type Living Room, Wood Burning
Fireplace Yes
Appliance Cooktop, Dishwasher, Double Oven, Microwave, Refrigerator, Washer/Dryer, Water Heater
Exterior
Exterior Feature Private Yard, Rain Gutters
Parking Features Carport, Driveway, Private, Storage, Concrete
Carport Spaces 2
Utilities Available Cable Available, Electricity Connected, Sewer Connected, Water Connected, Back Up Generator Ready, Fiber to the House
Roof Type Asphalt Shingle
Porch Front Porch
Garage No
Private Pool No
Building
Foundation Slab
Sewer Public Sewer
Water Public
Level or Stories Two
Structure Type Private Yard,Rain Gutters
New Construction No
Others
Tax ID 0512a-01-002.011
Acceptable Financing Cash, Conventional, FHA
Listing Terms Cash, Conventional, FHA
Read Less
Want to know what your home might be worth? Contact us for a FREE valuation!

Our team is ready to help you sell your home for the highest possible price ASAP

Information is deemed to be reliable but not guaranteed. Copyright © 2024 MLS United, LLC.






