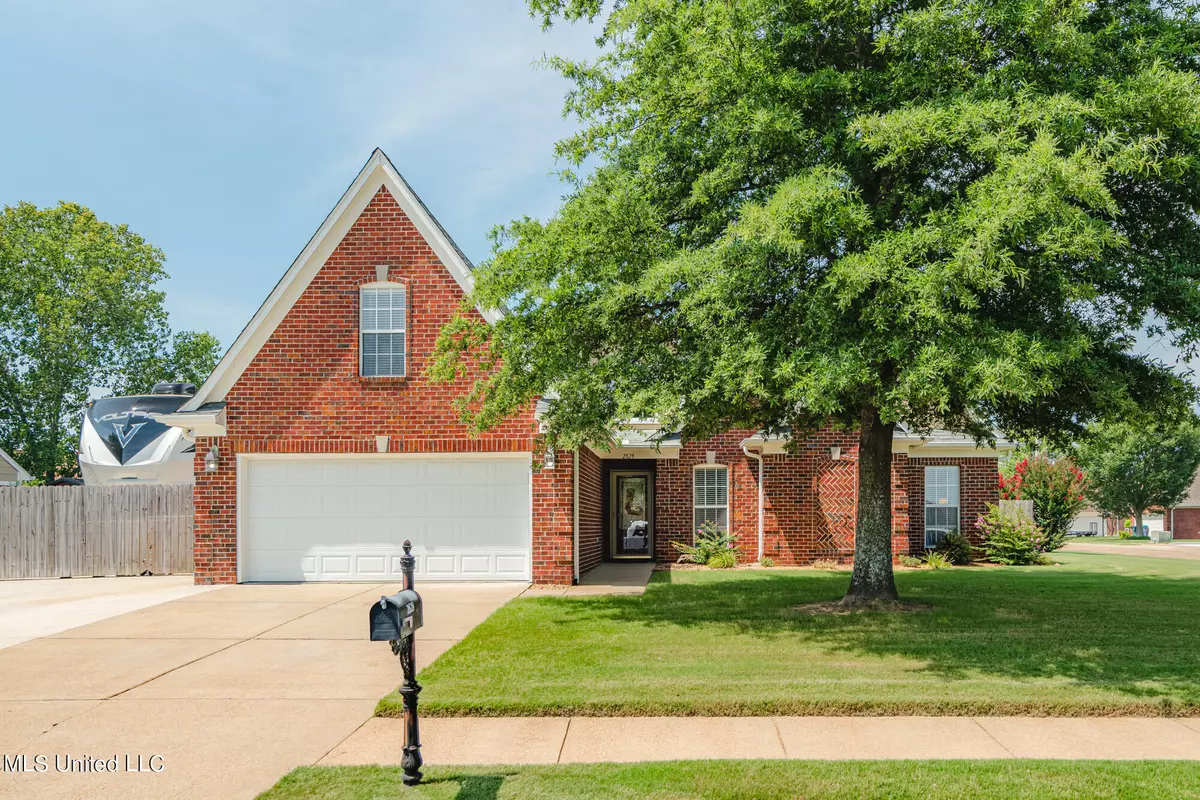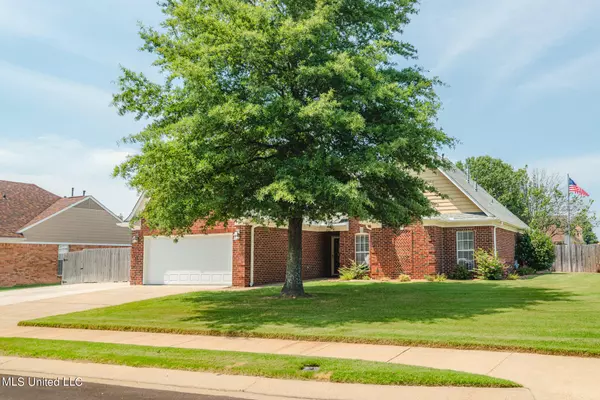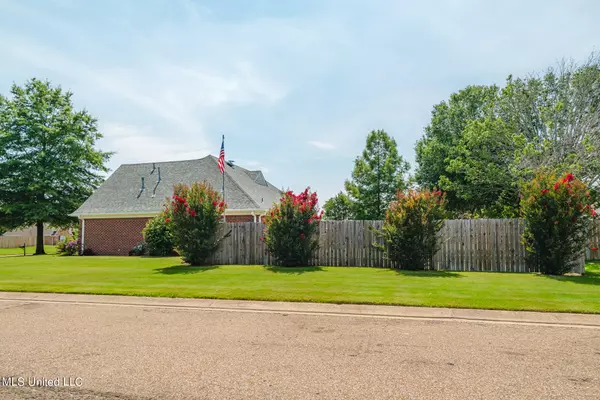$325,000
$325,000
For more information regarding the value of a property, please contact us for a free consultation.
2828 Baird Drive Southaven, MS 38672
4 Beds
2 Baths
2,322 SqFt
Key Details
Sold Price $325,000
Property Type Single Family Home
Sub Type Single Family Residence
Listing Status Sold
Purchase Type For Sale
Square Footage 2,322 sqft
Price per Sqft $139
Subdivision Deerchase
MLS Listing ID 4051790
Sold Date 07/26/23
Style Traditional
Bedrooms 4
Full Baths 2
Originating Board MLS United
Year Built 2001
Annual Tax Amount $1,634
Lot Size 10,454 Sqft
Acres 0.24
Property Description
~~~Large Beautiful Corner Lot home with 4 Bedrooms plus an Office with all the extras including a Complete Whole Yard Sprinkler System to keep the yard as beautiful as it is now. If you have always wanted a perfect manicured yard, This is your dream home! One of the many amenities is a 4+ car parking pad leading to a Huge RV Pad behind the double gated fence with RV Hook Up. The House is newly painted throughout including the trim. New Luxury Vinyl Plank flooring throughout the downstairs. Kitchen, Eating area and Breakfast Bar all look into the GreatRoom. Formal Dining and 3 bedrooms downstairs with 2 full baths. The backyard is Huge and completely fenced with double gates on both corners for access if you want to put in A POOL! Transferable Termite Contract and Home Warranty ! Come see this beautiful home today! Sellers to review offer on 7/5 at 6 pm.
Location
State MS
County Desoto
Community Biking Trails, Curbs, Hiking/Walking Trails, Sidewalks, Street Lights
Direction Getwell Road South Past Silo Farms to Baird Drive. Home is on the Corner
Rooms
Other Rooms Shed(s), Storage
Interior
Interior Features Bar, Breakfast Bar, Built-in Features, Ceiling Fan(s), Double Vanity, Eat-in Kitchen, His and Hers Closets, Kitchen Island, Open Floorplan, Pantry, Primary Downstairs, Storage, Walk-In Closet(s)
Heating Central, Natural Gas
Cooling Central Air
Flooring Luxury Vinyl, Carpet, Tile
Fireplaces Type Great Room
Fireplace Yes
Window Features Blinds,Insulated Windows
Appliance Built-In Electric Range, Dishwasher, Disposal, Microwave
Exterior
Exterior Feature Private Yard, Rain Gutters, RV Hookup
Parking Features Attached, Parking Pad, RV Access/Parking, RV Gated, Concrete
Garage Spaces 2.0
Community Features Biking Trails, Curbs, Hiking/Walking Trails, Sidewalks, Street Lights
Utilities Available Cable Available, Electricity Connected, Natural Gas Connected, Phone Available, Sewer Connected, Water Connected
Roof Type Architectural Shingles
Porch Rear Porch, Slab
Garage Yes
Building
Lot Description Corner Lot, Fenced, Landscaped, Level, Sprinklers In Front, Sprinklers In Rear
Foundation Slab
Sewer Public Sewer
Water Public
Architectural Style Traditional
Level or Stories Two
Structure Type Private Yard,Rain Gutters,RV Hookup
New Construction No
Schools
Elementary Schools Desoto Central
Middle Schools Desoto Central
High Schools Desoto Central
Others
Tax ID 2072040900002800
Acceptable Financing Cash, Conventional, FHA, VA Loan
Listing Terms Cash, Conventional, FHA, VA Loan
Read Less
Want to know what your home might be worth? Contact us for a FREE valuation!

Our team is ready to help you sell your home for the highest possible price ASAP

Information is deemed to be reliable but not guaranteed. Copyright © 2024 MLS United, LLC.






