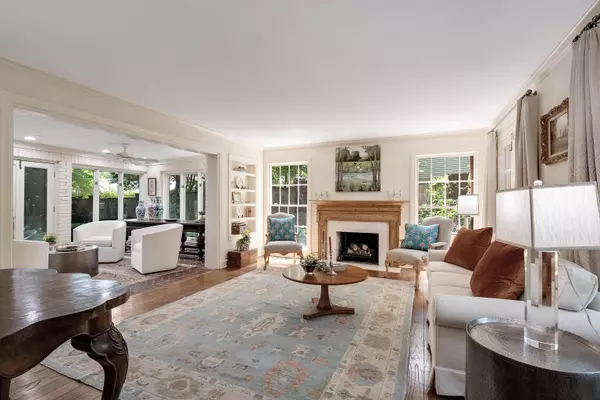$770,000
$745,000
3.4%For more information regarding the value of a property, please contact us for a free consultation.
238 LOMBARDY RD Memphis, TN 38111
3 Beds
3.2 Baths
3,799 SqFt
Key Details
Sold Price $770,000
Property Type Single Family Home
Sub Type Detached Single Family
Listing Status Sold
Purchase Type For Sale
Approx. Sqft 3600-3799
Square Footage 3,799 sqft
Price per Sqft $202
Subdivision Chickasaw Gardens
MLS Listing ID 10149947
Sold Date 07/26/23
Style Traditional
Bedrooms 3
Full Baths 3
Half Baths 2
Year Built 1951
Annual Tax Amount $9,376
Lot Size 0.290 Acres
Property Description
"Cute As A Bug's Ear" Chickasaw Gardens Delight! And it comes with a recently renovated kitchen incl new Cafe' 6-Burner dbl oven range, marble tops, & brkfst bar island. Loads of hardwood floors thruout along w/custom woodwork - some old like the Dining Room's corner cabinets, some new like the kitchen pantry, mudroom, & laundry. You'll find formal & casual living spaces incl a fab cocktail lounge w/brick floor & wet bar o'lking the awesome courtyd & Astroturf lawn oasis w/goldfish pond & creek.
Location
State TN
County Shelby
Area Chickasaw Gardens
Rooms
Other Rooms Laundry Room, Sun Room, Play Room, Attic, Storage Room
Master Bedroom 20x16
Bedroom 2 14x14 Level 2, Shared Bath, Smooth Ceiling, Hardwood Floor
Bedroom 3 20x12 Level 2, Walk-In Closet, Private Full Bath, Smooth Ceiling, Hardwood Floor
Dining Room 16x13
Kitchen Separate Living Room, Separate Dining Room, Separate Den, Updated/Renovated Kitchen, Eat-In Kitchen, Breakfast Bar, Pantry
Interior
Interior Features Wet Bar, Walk-In Closet(s), Cedar Lined Closet(s), Walk-In Attic, Mud Room, Powder/Dressing Room, Security System, Smoke Detector(s), Vent Hood/Exhaust Fan
Heating Gas, Dual System
Cooling Central, Ceiling Fan(s), Dual System, 220 Wiring
Flooring Hardwood Throughout, Smooth Ceiling
Fireplaces Number 3
Fireplaces Type Masonry, Vented Gas Fireplace, In Living Room, In Den/Great Room, In Primary Bedroom, Gas Starter, Gas Logs
Equipment Range/Oven, Self Cleaning Oven, Double Oven, Cooktop, Gas Cooking, Disposal, Dishwasher, Microwave, Cable Wired
Exterior
Exterior Feature Brick Veneer, Wood/Composition, Wood Window(s)
Parking Features Circular Drive, Storage Room(s), Gated Parking, Gate Clickers
Garage Spaces 2.0
Pool None
Roof Type Composition Shingles
Building
Lot Description Level, Professionally Landscaped, Wood Fenced
Story 2
Sewer Public Sewer
Water Gas Water Heater, Public Water
Others
Acceptable Financing Conventional
Listing Terms Conventional
Read Less
Want to know what your home might be worth? Contact us for a FREE valuation!

Our team is ready to help you sell your home for the highest possible price ASAP
Bought with Elizabeth Marino • Ware Jones, REALTORS






