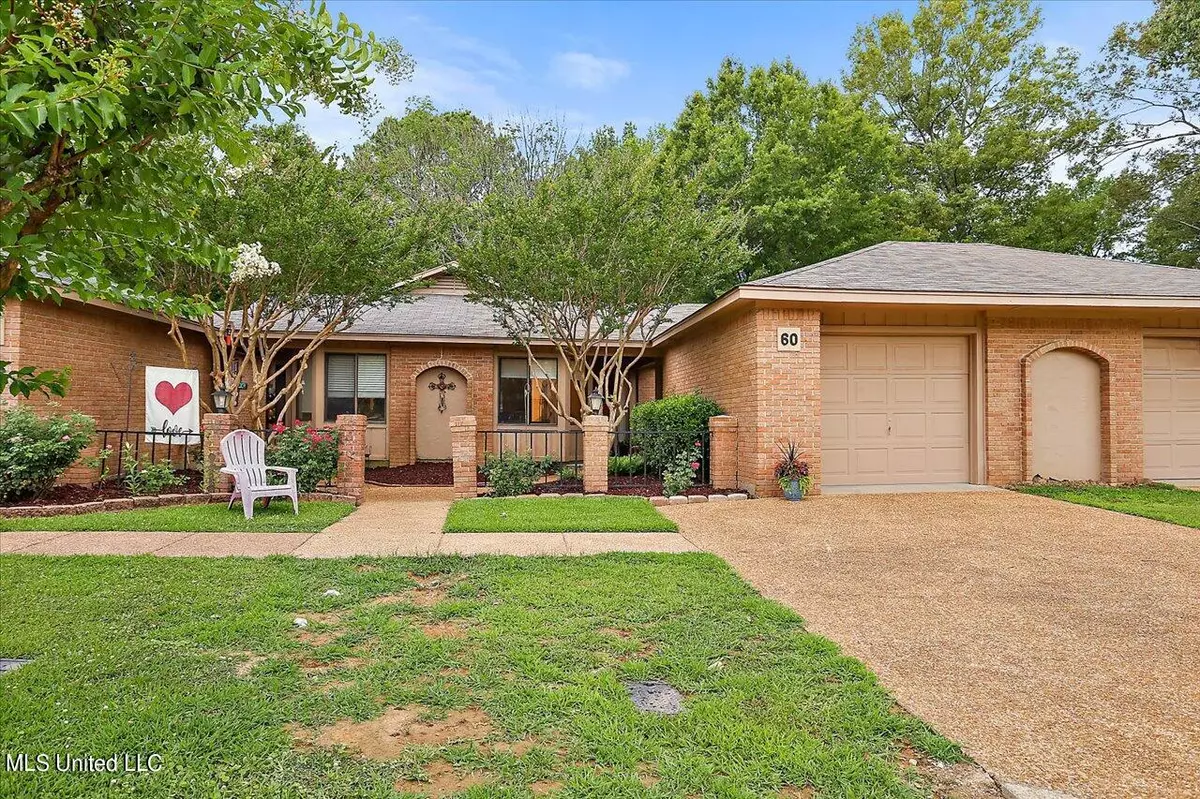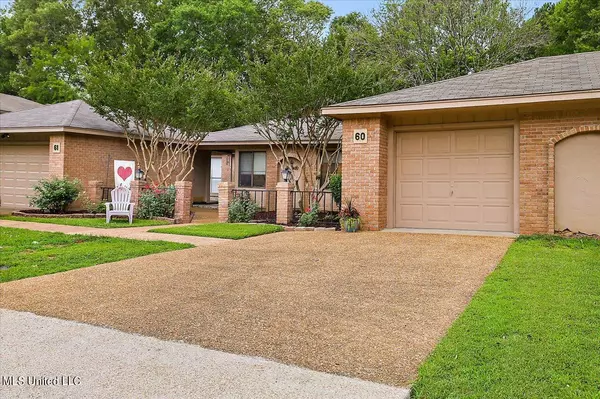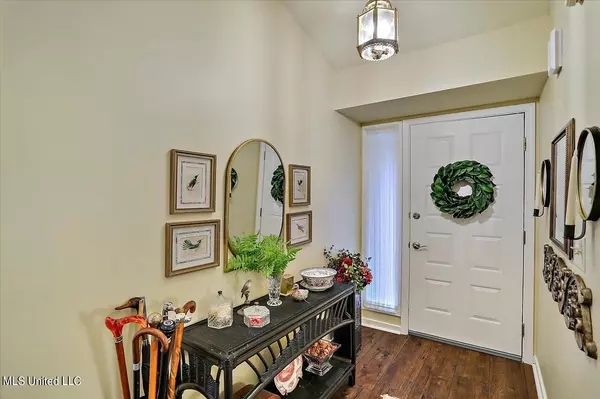$175,000
$175,000
For more information regarding the value of a property, please contact us for a free consultation.
60 Shore Drive Clinton, MS 39056
2 Beds
2 Baths
1,310 SqFt
Key Details
Sold Price $175,000
Property Type Townhouse
Sub Type Townhouse
Listing Status Sold
Purchase Type For Sale
Square Footage 1,310 sqft
Price per Sqft $133
Subdivision Cascades
MLS Listing ID 4050827
Sold Date 07/28/23
Style Traditional
Bedrooms 2
Full Baths 2
HOA Fees $43
HOA Y/N Yes
Originating Board MLS United
Year Built 1985
Annual Tax Amount $155
Lot Size 3,484 Sqft
Acres 0.08
Property Description
Adorable, completely updated 2 bedroom 2 bath townhome located in Cascades subdivision. The home has an inviting foyer as your enter that opens up to a spacious living/dining area. The living room has a real wood-burning fireplace and high ceilings. The kitchen has been remodeled with all-new stainless steel appliances, countertops, and flooring. It has a breakfast nook as well overlooking the courtyard. The home has 2 bedrooms that are both very spacious each having an attached bathroom. The back bedroom is considered the master that has a separate shower and tub with double vanities. The laundry room is in the hallway leading to the back master bedroom. There is a cozy patio out back that recently had new concrete poured. It is a peaceful and quiet area to enjoy time outside in the morning or afternoon. This home has so much to offer. It has new luxury vinyl flooring throughout, the entire home has been painted, and new HVAC, a new water heater, and new stainless steel appliances. A lot of love has gone into this home to make it move-in ready. Call your realtor today and come see it for yourself.
Location
State MS
County Hinds
Community Clubhouse, Hiking/Walking Trails, Lake, Pool, Tennis Court(S)
Direction Northside Drive to Cascades. Then turn right on Shore Drive. The house is down on your right.
Interior
Interior Features Ceiling Fan(s), Double Vanity, Entrance Foyer, High Ceilings, High Speed Internet, Soaking Tub, Walk-In Closet(s)
Heating Central, Fireplace(s)
Cooling Ceiling Fan(s), Central Air
Flooring Vinyl, Wood
Fireplaces Type Wood Burning
Fireplace Yes
Window Features Aluminum Frames
Appliance Dishwasher, Disposal, Free-Standing Electric Range, Water Heater
Laundry Laundry Room
Exterior
Exterior Feature Uncovered Courtyard
Parking Features Attached, Garage Faces Front, Concrete
Garage Spaces 1.0
Community Features Clubhouse, Hiking/Walking Trails, Lake, Pool, Tennis Court(s)
Utilities Available Electricity Connected, Water Connected
Roof Type Asphalt
Porch Patio
Garage Yes
Private Pool No
Building
Foundation Slab
Sewer Public Sewer
Water Public
Architectural Style Traditional
Level or Stories One
Structure Type Uncovered Courtyard
New Construction No
Schools
Elementary Schools Clinton Park Elm
Middle Schools Clinton
High Schools Clinton
Others
HOA Fee Include Maintenance Grounds
Tax ID 2860-838-214
Acceptable Financing Cash, Conventional, FHA, VA Loan
Listing Terms Cash, Conventional, FHA, VA Loan
Read Less
Want to know what your home might be worth? Contact us for a FREE valuation!

Our team is ready to help you sell your home for the highest possible price ASAP

Information is deemed to be reliable but not guaranteed. Copyright © 2024 MLS United, LLC.






