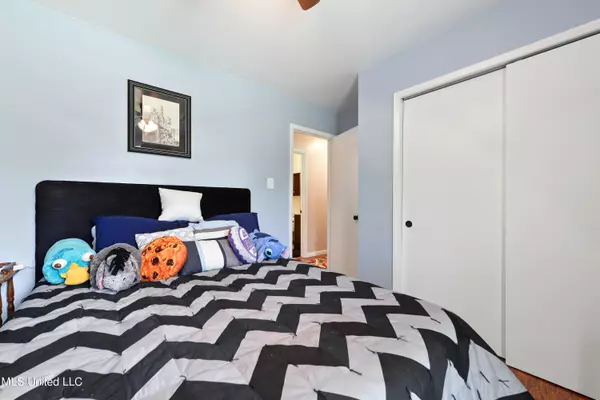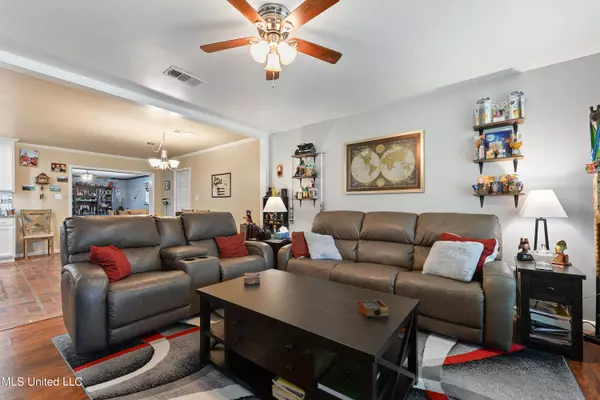$205,000
$205,000
For more information regarding the value of a property, please contact us for a free consultation.
80 Easy Street Gulfport, MS 39503
3 Beds
1 Bath
1,730 SqFt
Key Details
Sold Price $205,000
Property Type Single Family Home
Sub Type Single Family Residence
Listing Status Sold
Purchase Type For Sale
Square Footage 1,730 sqft
Price per Sqft $118
Subdivision Briarwood West
MLS Listing ID 4050828
Sold Date 07/28/23
Style Ranch
Bedrooms 3
Full Baths 1
Originating Board MLS United
Year Built 1972
Annual Tax Amount $1,015
Lot Size 10,454 Sqft
Acres 0.24
Lot Dimensions 85 x 121 x 85 x 121
Property Description
Absolutely stunning updated 3 bedroom 2 bath home in desirable Orange Grove area. No carpet in this 1730 SF home which has matching hardwood flooring from the living room to all bedrooms. Gourmet's delight in this updated kitchen with all matching upscale GE appliances, granite countertops with large island. Pot & pan rack with light hanging over island. Tons of cabinet storage in kitchen with under and above cabinet lighting. Primary bathroom updated with walk-in shower complete with shower system. Hall bathroom tub re-surfaced tub to look like new. Security system with 6 cameras covering perimeter of home. Large den with direct access to patio in the backyard.
HVAC and water heater are a year old. Roof & roof decking replaced 5 years ago.
Front porch with fan is covered and gives a great view of the street. Dedicated laundry room with sink, storage, and large walk-in closet for extra storage. Open floor layout for main areas with old Chicago brick flooring.
Huge storage shed in backyard. House has all dual-pane windows. Home comes with plywood cut out for windows to better prep home for storms (insurance discount with many companies). Don't hesitate our you'll miss out on this beautiful home.
Location
State MS
County Harrison
Direction Take Highway 49 to O'Neal road, right onto Simpson Rd, Right onto Briarwood West, Left onto Easy St home is on your left
Interior
Interior Features Ceiling Fan(s), Eat-in Kitchen, Entrance Foyer, Granite Counters, Kitchen Island, Open Floorplan, Pantry
Heating Electric, Heat Pump
Cooling Ceiling Fan(s), Electric, Heat Pump
Flooring Luxury Vinyl, Ceramic Tile, Hardwood
Fireplace No
Appliance ENERGY STAR Qualified Appliances, ENERGY STAR Qualified Dishwasher, ENERGY STAR Qualified Refrigerator, Free-Standing Electric Range, Microwave
Laundry Electric Dryer Hookup, Laundry Closet, Washer Hookup
Exterior
Exterior Feature Uncovered Courtyard
Parking Features Garage Door Opener, Garage Faces Front, Paved
Garage Spaces 2.0
Utilities Available Cable Available, Electricity Connected, Sewer Connected, Water Connected
Roof Type Architectural Shingles
Garage No
Private Pool No
Building
Lot Description City Lot, Cleared, Fenced, Rectangular Lot
Foundation Slab
Sewer Public Sewer
Water Public
Architectural Style Ranch
Level or Stories One
Structure Type Uncovered Courtyard
New Construction No
Schools
High Schools Harrison Central
Others
Tax ID 0808b-04-109.000
Acceptable Financing Cash, Conventional, FHA, VA Loan
Listing Terms Cash, Conventional, FHA, VA Loan
Read Less
Want to know what your home might be worth? Contact us for a FREE valuation!

Our team is ready to help you sell your home for the highest possible price ASAP

Information is deemed to be reliable but not guaranteed. Copyright © 2024 MLS United, LLC.






