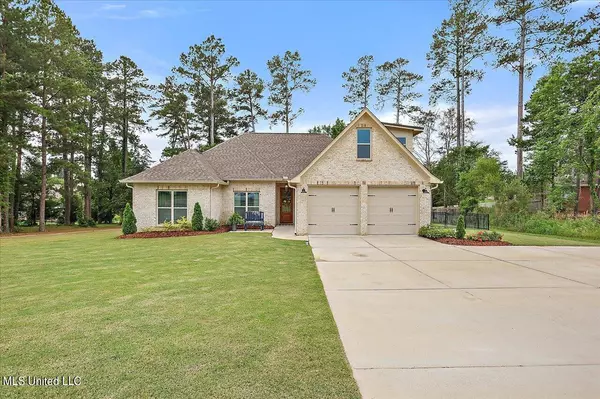$430,000
$430,000
For more information regarding the value of a property, please contact us for a free consultation.
524 Castlewoods Boulevard Brandon, MS 39047
4 Beds
3 Baths
2,227 SqFt
Key Details
Sold Price $430,000
Property Type Single Family Home
Sub Type Single Family Residence
Listing Status Sold
Purchase Type For Sale
Square Footage 2,227 sqft
Price per Sqft $193
Subdivision Castlewoods
MLS Listing ID 4048517
Sold Date 07/28/23
Style Traditional
Bedrooms 4
Full Baths 2
Half Baths 1
Originating Board MLS United
Year Built 2020
Annual Tax Amount $1,552
Lot Size 0.350 Acres
Acres 0.35
Property Description
Beautiful 4BR/2.5BA home in Castlewoods overlooking the entire 6th hole of the golf course in the back and the 7th hole in the front with no one directly on either side for lots of privacy. Walk past the sitting area out front through the covered front porch and immediately notice the open floor plan. The den has gas log fireplace with a TV mount above and opens directly to the kitchen. The kitchen is gourmet with quartz countertops and stainless-steel appliances including a range with gas cooktop and electric self-cleaning oven, dishwasher, microwave drawer and double sink with window above. There is a built-in desk, perfect for a coffee bar and a huge quartz eat at island. Plus, a breakfast area that is large enough for a dining room table. All this has picturesque windows overlooking the backyard and the golf course beyond. Just off the kitchen is the half bathroom that is convenient for your guests. On the back right of the house is the primary bedroom also with views of the course. The primary bathroom is accessible from the bedroom or closet and features double vanities, huge, jetted tub, and separate shower. The massive walk-in closet even has a makeup area and mirror. Just off the primary bedroom is the laundry room. On the other side of the house are the 2 other nice-sized bedrooms and another full bathroom. Upstairs is the 4th bedroom or perfect bonus room with views of the entire 7th hole. From either the den or primary bedroom access the screened in porch with ceiling fan and TV mount. It doesn't stop, step down to the outdoor kitchen with room for a grill, an outdoor beverage fridge and bar with bar stool seating. To the left enjoy a wood burning fireplace with even more sitting areas for entertaining guests. There is an outdoor TV mount and water hookup as well. All this with a fully fenced back yard with some of the prettiest grass you have seen. Have you noticed there is no carpet throughout the entire house? Other features include a 2-car garage plus extra parking space, gutters, and Irrigation system for the front and back yard that waters the beautiful landscape. Membership at Castlewoods Country club in the neighborhood is available and features an award winning 18-hole golf course with driving range, resort style pool, new fitness center, tennis complex, clubhouse with quick serve and full-service dining with a stocked bar. All this is close to shopping, dining, entertainment, and medical facilities.
Location
State MS
County Rankin
Community Clubhouse, Golf, Near Entertainment, Park, Playground, Pool, Street Lights
Direction From Lakeland Drive/Hwy 25 turn onto Castlewoods Blvd. House will be down on the right in a little less than 2 miles. 524 Castlewoods Blvd.
Rooms
Other Rooms Outdoor Kitchen
Interior
Interior Features Ceiling Fan(s), Coffered Ceiling(s), Crown Molding, Double Vanity, Eat-in Kitchen, Entrance Foyer, High Ceilings, High Speed Internet, Kitchen Island, Open Floorplan, Primary Downstairs, Stone Counters, Storage, Tray Ceiling(s), Walk-In Closet(s)
Heating Central, Fireplace(s), Natural Gas
Cooling Ceiling Fan(s), Central Air, Electric
Flooring Wood
Fireplaces Type Den, Gas Log, Wood Burning, See Remarks, Outside
Fireplace Yes
Window Features Vinyl
Appliance Built-In Range, Dishwasher, Disposal, Exhaust Fan, Gas Cooktop, Microwave, Self Cleaning Oven, Stainless Steel Appliance(s)
Laundry Laundry Room, Main Level
Exterior
Exterior Feature Outdoor Kitchen, Private Yard
Parking Features Attached, Garage Door Opener, Concrete
Garage Spaces 2.0
Community Features Clubhouse, Golf, Near Entertainment, Park, Playground, Pool, Street Lights
Utilities Available Electricity Connected, Natural Gas Connected, Sewer Connected, Water Connected, Fiber to the House
Roof Type Architectural Shingles,Metal
Porch Rear Porch, Screened
Garage Yes
Private Pool No
Building
Lot Description Fenced, Front Yard, Landscaped, On Golf Course, Sprinklers In Front, Sprinklers In Rear, Subdivided, Views
Foundation Slab
Sewer Public Sewer
Water Public
Architectural Style Traditional
Level or Stories One and One Half
Structure Type Outdoor Kitchen,Private Yard
New Construction No
Schools
Elementary Schools Northwest Rankin
Middle Schools Northwest Rankin
High Schools Northwest Rankin
Others
Tax ID I10n-000004-00014
Acceptable Financing Cash, Conventional, FHA, VA Loan
Listing Terms Cash, Conventional, FHA, VA Loan
Read Less
Want to know what your home might be worth? Contact us for a FREE valuation!

Our team is ready to help you sell your home for the highest possible price ASAP

Information is deemed to be reliable but not guaranteed. Copyright © 2024 MLS United, LLC.






