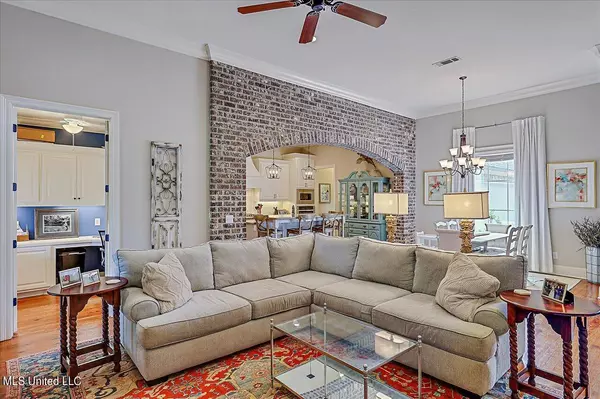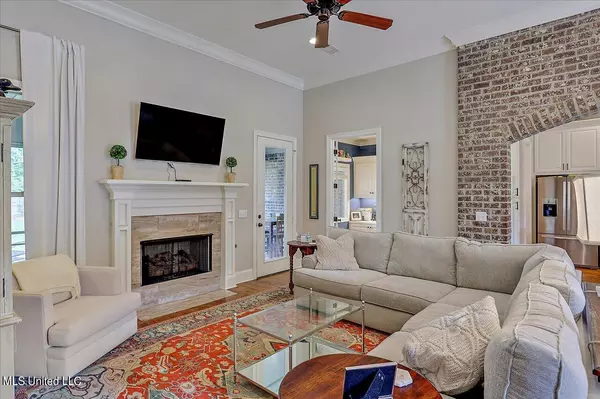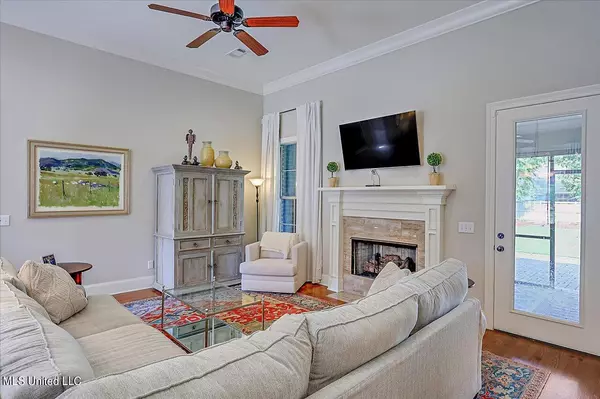$440,000
$440,000
For more information regarding the value of a property, please contact us for a free consultation.
241 Grayhawk Drive Madison, MS 39110
4 Beds
3 Baths
2,349 SqFt
Key Details
Sold Price $440,000
Property Type Single Family Home
Sub Type Single Family Residence
Listing Status Sold
Purchase Type For Sale
Square Footage 2,349 sqft
Price per Sqft $187
Subdivision Grayhawk
MLS Listing ID 4051794
Sold Date 07/28/23
Style Traditional
Bedrooms 4
Full Baths 3
HOA Fees $50/ann
HOA Y/N Yes
Originating Board MLS United
Year Built 2016
Annual Tax Amount $2,990
Lot Size 0.380 Acres
Acres 0.38
Property Description
Originally a custom built this 4BR/3BA one story home is in Grayhawk subdivision of Madison. Walk through the covered front porch and immediately notice the open floor plan with beautiful wood floors. The formal dining area and den has a gas log fireplace that is open to the kitchen. A beautiful brick archway is accented to the open Gourmet Kitchen featuring Stainless steel appliances including dishwasher, fridge, gas cooktop, wall oven and built in microwave. There is a large eat at island with room for 5 barstools and tons of storage. Off the kitchen is the mud room and laundry room with sink, hanging rod and even more storage. Off the den is the dedicated office with a built-in desk, perfect for working from home or just keeping the place organized. On the back of the house is the spacious primary bedroom with tray ceiling. The primary bath is stunning with double vanities, jetted tub, and separate tiled shower. The walk-in closet is massive with built ins and plenty of hanging rods for your entire wardrobe. On the other side of the house are 2 nicely sized bedrooms that share a full bathroom that is also convenient for your guests plus a 4th bedroom that has its own private full bathroom. Outback is an entertainer's dream. Fantastic screened in porch with room for a table and sitting area with gas log fireplace and TV mounted above. Beyond the screened porch is an extended stone patio with pergola. All this overlooking the large fully fenced landscaped backyard with a line of trees along the fence line for tons of shade. Other features included 3 car garage with storage room, irrigation system, wired for alarm system and speakers, and floored attic space. The neighborhood has pool, pavilion with restrooms, 2 playgrounds and pond for fishing and is located close to the interstate, schools, shopping, dining, entertainment, and medical facilities.
Location
State MS
County Madison
Community Lake, Playground, Pool, Street Lights, See Remarks
Direction Turn off Stribling Road extenson between Catlett and I-55 onto Grayhawk Parkway. At end turn left onto Grayhawk Drive. House will be down on the left.
Rooms
Other Rooms Pergola
Interior
Interior Features Built-in Features, Ceiling Fan(s), Crown Molding, Double Vanity, Eat-in Kitchen, Granite Counters, High Ceilings, High Speed Internet, Kitchen Island, Open Floorplan, Primary Downstairs, Tray Ceiling(s)
Heating Central, Electric, Fireplace(s)
Cooling Ceiling Fan(s), Central Air, Electric
Flooring Carpet, Tile, Wood
Fireplaces Type Den, Gas Log, See Remarks, Outside
Fireplace Yes
Window Features Vinyl
Appliance Dishwasher, Disposal, Exhaust Fan, Gas Cooktop, Microwave, Refrigerator, Self Cleaning Oven, Stainless Steel Appliance(s)
Laundry Laundry Room, Main Level, Sink
Exterior
Exterior Feature Landscaping Lights, Rain Gutters
Parking Features Concrete
Garage Spaces 3.0
Community Features Lake, Playground, Pool, Street Lights, See Remarks
Utilities Available Fiber to the House
Roof Type Asphalt Shingle
Porch Front Porch, Screened, Stone/Tile
Garage No
Private Pool No
Building
Lot Description Landscaped, Level, Sprinklers In Front, Sprinklers In Rear
Foundation Slab
Sewer Public Sewer
Water Public
Architectural Style Traditional
Level or Stories One
Structure Type Landscaping Lights,Rain Gutters
New Construction No
Schools
Elementary Schools Mannsdale
Middle Schools Germantown
High Schools Germantown
Others
HOA Fee Include Maintenance Grounds,Management,Pool Service
Tax ID 082d-18-219-00-00
Acceptable Financing Cash, Conventional, FHA, VA Loan
Listing Terms Cash, Conventional, FHA, VA Loan
Read Less
Want to know what your home might be worth? Contact us for a FREE valuation!

Our team is ready to help you sell your home for the highest possible price ASAP

Information is deemed to be reliable but not guaranteed. Copyright © 2024 MLS United, LLC.






