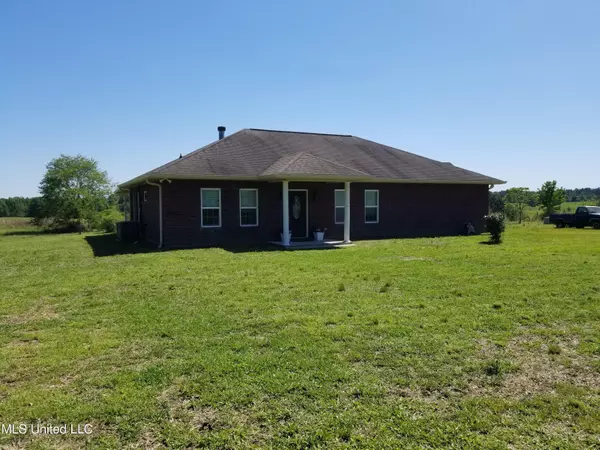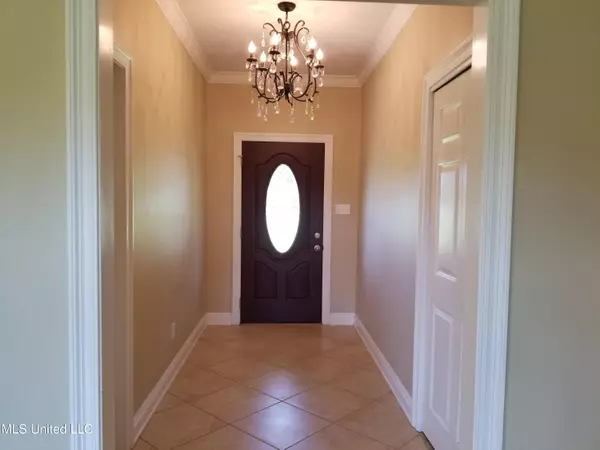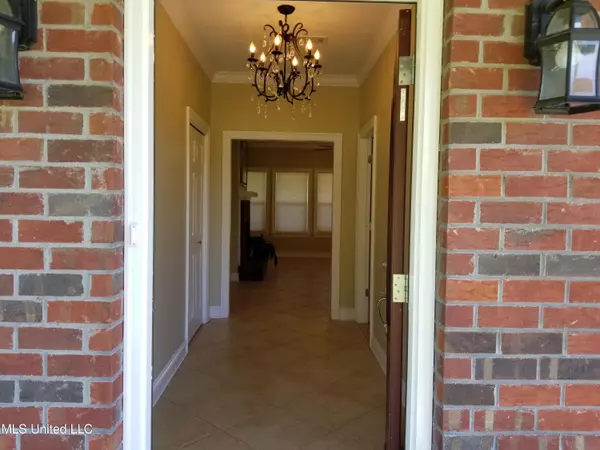$425,500
$425,500
For more information regarding the value of a property, please contact us for a free consultation.
210 Longview Lane Poplarville, MS 39470
4 Beds
2 Baths
1,830 SqFt
Key Details
Sold Price $425,500
Property Type Single Family Home
Sub Type Single Family Residence
Listing Status Sold
Purchase Type For Sale
Square Footage 1,830 sqft
Price per Sqft $232
Subdivision Metes And Bounds
MLS Listing ID 4045810
Sold Date 07/28/23
Style Ranch
Bedrooms 4
Full Baths 2
HOA Fees $16/ann
HOA Y/N Yes
Originating Board MLS United
Year Built 2010
Annual Tax Amount $830
Lot Size 26.700 Acres
Acres 26.7
Lot Dimensions 588' x 2110' x 241', 7', 281' x 2101'
Property Description
Beautiful property with acreage in Ford's Creek area. Azaleas line the front of the 26.7 acres. The move in ready 4-bedroom, 2 full bath house, with a whole house generator, has a split floor plan and open concept living/dining area with a cozy wood burning fireplace in the living area. The kitchen features cherry wood cabinets with granite counter tops. The common full bath features a jetted tub. All the bedrooms have nice sized closets with ample storage, and the primary bath features 2 walk-in closets. The oversized laundry area allows ease for all your laundering needs. The detached 2 car garage has a nice work area with a 30 amp plug inside the garage. The previous owner used it for welding. The land is split into three sections. The first has the house, detached 2 car garage, and barn, along with mature fruit trees and blueberry bushes. The second is pastureland if you want to have horses or cattle that is allowed. the third has mature pine trees on it with a structure for hunting.
Location
State MS
County Pearl River
Direction MS 43 N, right on Gobbler Head Rd, right on Hilt Fornea Rd, left on Longview Ln, house is on the right side
Rooms
Other Rooms Barn(s), Garage(s), Outbuilding
Interior
Interior Features Ceiling Fan(s), Entrance Foyer, Granite Counters, His and Hers Closets, Open Floorplan, Pantry, Primary Downstairs, Recessed Lighting, Walk-In Closet(s), Breakfast Bar
Heating Central, Fireplace(s), Wood
Cooling Ceiling Fan(s), Central Air
Flooring Ceramic Tile
Fireplaces Type Living Room, Wood Burning
Fireplace Yes
Window Features Double Pane Windows
Appliance Dishwasher, Electric Water Heater, Free-Standing Gas Oven, Free-Standing Range, Free-Standing Refrigerator, Microwave
Laundry Electric Dryer Hookup, Inside, Laundry Room, Lower Level, Main Level, Sink, Washer Hookup
Exterior
Exterior Feature Awning(s), Private Yard
Parking Features Detached, Driveway, Garage Door Opener, Garage Faces Side, Gated, Gravel
Garage Spaces 519.0
Utilities Available Cable Available, Electricity Connected, Propane Connected, Sewer Connected, Water Connected, Back Up Generator Ready
Roof Type Shingle
Porch Awning(s), Front Porch, Rear Porch
Garage No
Private Pool No
Building
Lot Description Cleared, Farm, Rectangular Lot, Wooded
Foundation Slab
Sewer Septic Tank
Water Well
Architectural Style Ranch
Level or Stories One
Structure Type Awning(s),Private Yard
New Construction No
Others
HOA Fee Include Other
Tax ID 2-17-2-03-000-000-0611
Acceptable Financing Cash, Conventional, FHA, USDA Loan, VA Loan
Listing Terms Cash, Conventional, FHA, USDA Loan, VA Loan
Read Less
Want to know what your home might be worth? Contact us for a FREE valuation!

Our team is ready to help you sell your home for the highest possible price ASAP

Information is deemed to be reliable but not guaranteed. Copyright © 2024 MLS United, LLC.






