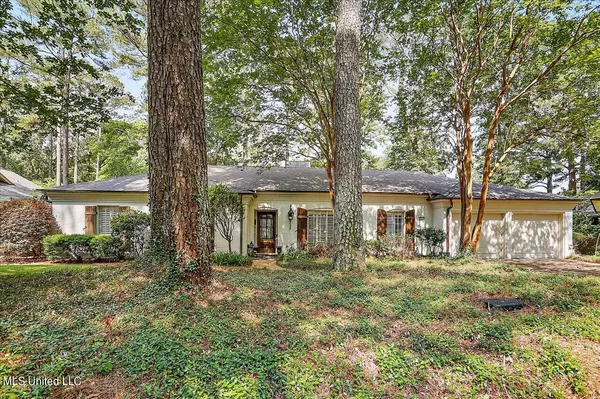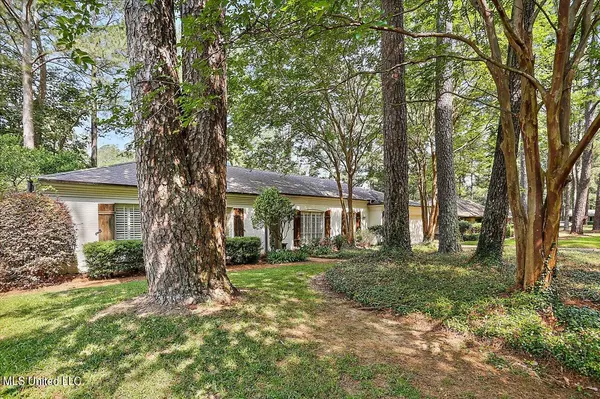$299,000
$299,000
For more information regarding the value of a property, please contact us for a free consultation.
5355 Balmoral Drive Jackson, MS 39211
3 Beds
3 Baths
2,414 SqFt
Key Details
Sold Price $299,000
Property Type Single Family Home
Sub Type Single Family Residence
Listing Status Sold
Purchase Type For Sale
Square Footage 2,414 sqft
Price per Sqft $123
Subdivision Heatherwood
MLS Listing ID 4048629
Sold Date 07/31/23
Style Ranch
Bedrooms 3
Full Baths 2
Half Baths 1
HOA Fees $4/ann
HOA Y/N Yes
Originating Board MLS United
Year Built 1967
Annual Tax Amount $1,832
Lot Size 0.270 Acres
Acres 0.27
Property Description
Gorgeous 3 bedroom, 2.5 bath home in NE Jackson, MOVE IN READY! Lush landscaping in the front invite you to come on in. Through the foyer to the formal dining room that leads to the office/library or go on through to the open family room and kitchen that's been updated. Windows and natural light abound and give such an airy feel to the home. There are three large bedrooms, each has ample closet space with two big walk-in closets in the primary bedroom. The bath in the primary has been updated with a soaking tub and separate shower. There's s door in the primary that leads to a private deck overlooking the wonderful back yard with amazing landscaping. There is a mudroom with floor to ceiling cabinets, a half bath and laundry room with another small room that was being used as an office but it's really a pantry. Please call your Realtor today and come take a look at this pretty home - Heatherwood is close to everything in NE Jackson - Highland Village, The District, Whole Foods...all the things!
Location
State MS
County Hinds
Direction Heatherwood
Rooms
Other Rooms Gazebo
Interior
Interior Features Bookcases, Breakfast Bar, Built-in Features, Cathedral Ceiling(s), Ceiling Fan(s), Double Vanity, Entrance Foyer, Granite Counters, High Ceilings, His and Hers Closets, Open Floorplan, Pantry, Smart Thermostat, Soaking Tub, Walk-In Closet(s), Kitchen Island
Heating Central, Natural Gas
Cooling Ceiling Fan(s), Central Air
Flooring Carpet, Ceramic Tile, Wood
Fireplaces Type Gas Log, Great Room, Raised Hearth
Fireplace Yes
Window Features Insulated Windows,Window Treatments
Appliance Built-In Refrigerator, Cooktop, Dishwasher, Disposal, Double Oven, Dryer, Exhaust Fan, Gas Water Heater, Range Hood, Refrigerator, Trash Compactor, Washer
Laundry Laundry Room
Exterior
Exterior Feature Rain Gutters, Uncovered Courtyard
Parking Features Attached, Storage, Paved
Garage Spaces 2.0
Community Features None
Utilities Available Cable Available, Electricity Connected, Natural Gas Connected, Sewer Connected, Water Connected, Natural Gas in Kitchen
Roof Type Shingle
Porch Deck, Patio
Garage Yes
Private Pool No
Building
Lot Description City Lot, Fenced, Landscaped, Level, Many Trees, Rectangular Lot
Foundation Slab
Sewer Public Sewer
Water Public
Architectural Style Ranch
Level or Stories One
Structure Type Rain Gutters,Uncovered Courtyard
New Construction No
Schools
Elementary Schools Casey
Middle Schools Chastain
High Schools Murrah
Others
HOA Fee Include Other
Tax ID 0551-0144-000
Acceptable Financing Conventional, FHA, VA Loan
Listing Terms Conventional, FHA, VA Loan
Read Less
Want to know what your home might be worth? Contact us for a FREE valuation!

Our team is ready to help you sell your home for the highest possible price ASAP

Information is deemed to be reliable but not guaranteed. Copyright © 2024 MLS United, LLC.






