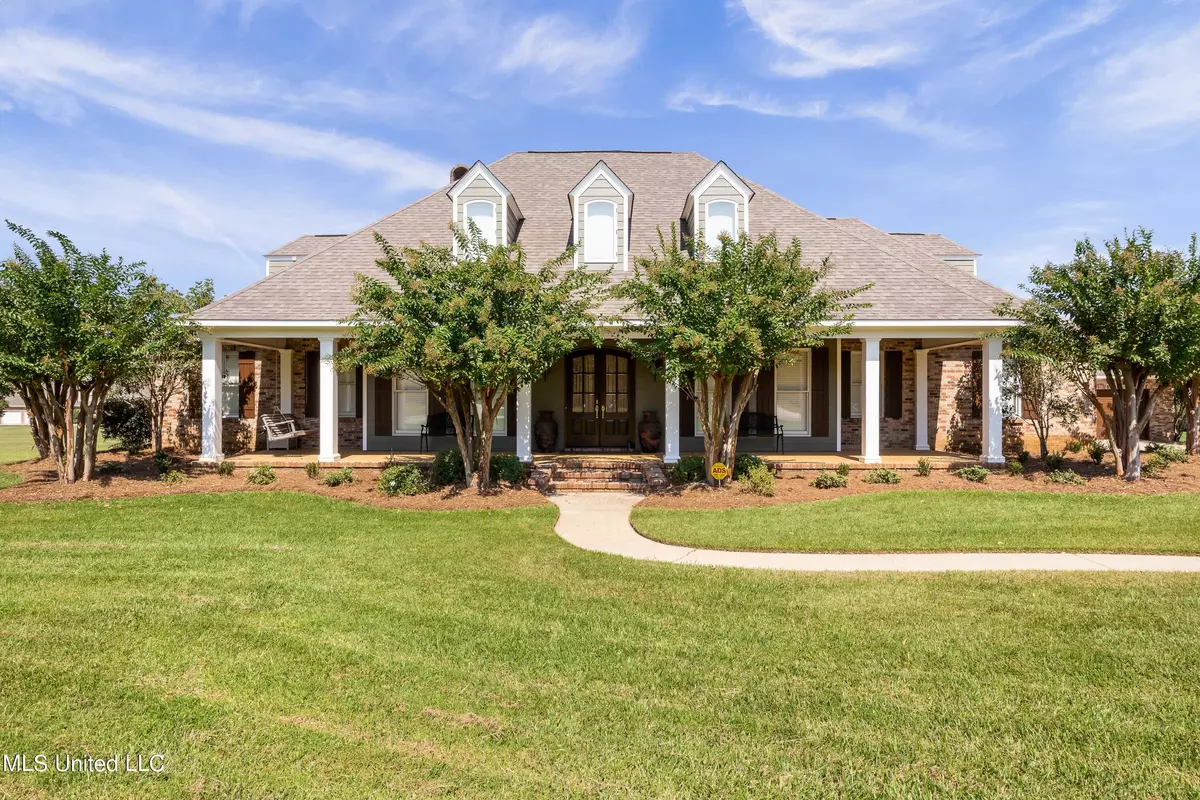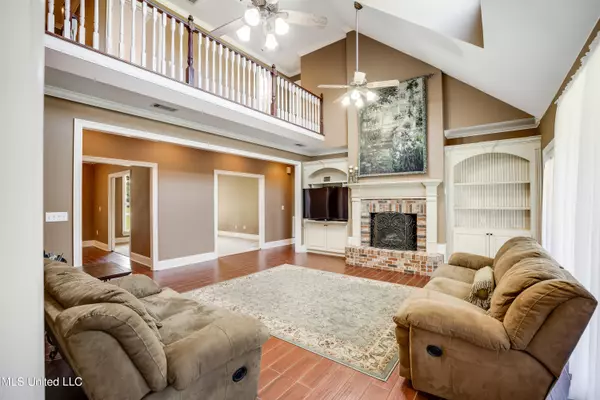$599,900
$599,900
For more information regarding the value of a property, please contact us for a free consultation.
298 Quail Hollow Madison, MS 39110
5 Beds
4 Baths
3,597 SqFt
Key Details
Sold Price $599,900
Property Type Single Family Home
Sub Type Single Family Residence
Listing Status Sold
Purchase Type For Sale
Square Footage 3,597 sqft
Price per Sqft $166
Subdivision Twin Cedars
MLS Listing ID 4029732
Sold Date 07/31/23
Style Traditional
Bedrooms 5
Full Baths 3
Half Baths 1
HOA Fees $20
HOA Y/N Yes
Originating Board MLS United
Year Built 2001
Annual Tax Amount $2,551
Lot Size 2.380 Acres
Acres 2.38
Property Description
PRICE IMPROVEMENT !!
LOOKING FOR ACREAGE IN GERMANTOWN SCHOOL DISTRICT.. This 5 Bedroom / 3 1/2 Bath / 4 Car Garages with 2 Plus Acres of land in Madison - WOW !!! Fresh Paint, New Carpet in bedrooms makes this home perfect to move in. Home has been meticulous maintained. Kitchen has granite island, double stainless steel ovens, nice pantry, New sink and fixtures. Features include: foyer, formal dining, spacious great room with fireplace and built-ins, spacious kitchen with an abundance of cabinets, and large breakfast area, Huge master bedroom with luxurious master bath with garden tub and tiled shower, 3 secondary bedrooms upstairs with baths - extra large bonus room. House has a 2 car garage plus a Detached 2 car garage or storage house golf carts, mowers, or other toys It is plumbed for a bathroom!!! Call your agent today for your private tour.
Location
State MS
County Madison
Direction Take Hwy 55 North from Madison, MS. to Twin Cedars Subdivision. Drive through several stop signs until you come to Quail Hollow on the right. Turn right - house is on the left side of the street.
Rooms
Other Rooms Garage(s)
Interior
Interior Features Bookcases, Breakfast Bar, Built-in Features, Ceiling Fan(s), Crown Molding, Double Vanity, Eat-in Kitchen, Entrance Foyer, Granite Counters, High Ceilings, High Speed Internet, Kitchen Island, Pantry, Primary Downstairs, Special Wiring, Storage, Walk-In Closet(s), Wired for Data, Wired for Sound
Heating Central, Exhaust Fan, Fireplace(s), Natural Gas
Cooling Ceiling Fan(s), Central Air, Electric, Gas, Zoned
Flooring Carpet, Tile, Wood
Fireplaces Type Den, Gas Log, Gas Starter, See Remarks
Fireplace Yes
Window Features Aluminum Frames,Blinds
Appliance Built-In Electric Range, Convection Oven, Cooktop, Dishwasher, Disposal, Double Oven, Electric Cooktop, Exhaust Fan, Oven, Range Hood, Self Cleaning Oven, Vented Exhaust Fan
Laundry Laundry Room, Lower Level, Sink
Exterior
Exterior Feature None
Parking Features Attached, Concrete, Driveway, Garage Door Opener, Garage Faces Front, Garage Faces Side
Garage Spaces 4.0
Community Features None
Utilities Available Cable Available, Electricity Connected, Sewer Connected, Water Connected, Cat-5 Prewired, Natural Gas in Kitchen
Roof Type Architectural Shingles
Porch Front Porch, Patio, Rear Porch, Slab
Garage Yes
Private Pool No
Building
Lot Description Cleared, Corners Marked, Few Trees, Front Yard, Landscaped, Open Lot
Foundation Slab
Sewer Public Sewer
Water Public
Architectural Style Traditional
Level or Stories Two
Structure Type None
New Construction No
Schools
Elementary Schools Madison Crossing
Middle Schools Germantown Middle
High Schools Germantown
Others
HOA Fee Include Accounting/Legal,Management,Security
Tax ID 082h-34-085-00-00
Acceptable Financing Cash, Conventional
Listing Terms Cash, Conventional
Read Less
Want to know what your home might be worth? Contact us for a FREE valuation!

Our team is ready to help you sell your home for the highest possible price ASAP

Information is deemed to be reliable but not guaranteed. Copyright © 2024 MLS United, LLC.





