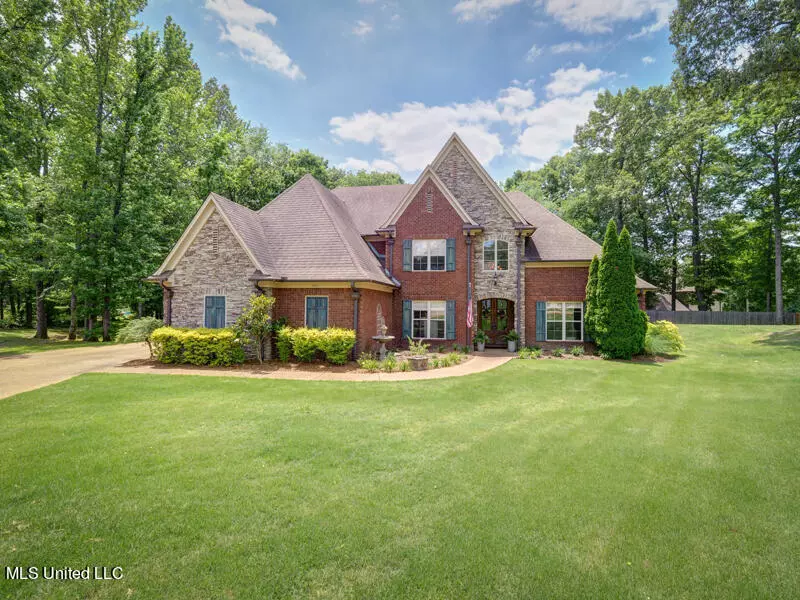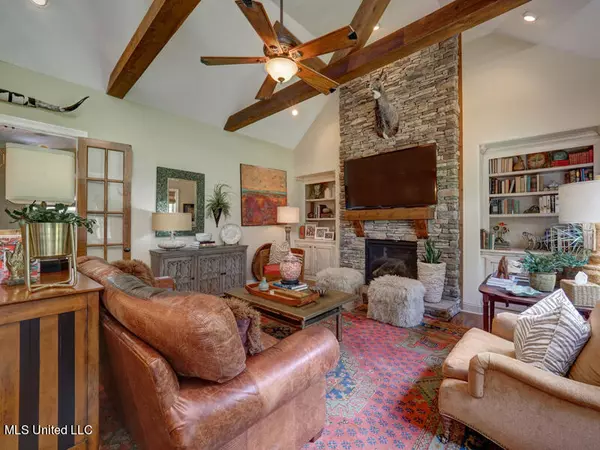$639,900
$639,900
For more information regarding the value of a property, please contact us for a free consultation.
1751 Scout Cove Nesbit, MS 38651
4 Beds
5 Baths
4,175 SqFt
Key Details
Sold Price $639,900
Property Type Single Family Home
Sub Type Single Family Residence
Listing Status Sold
Purchase Type For Sale
Square Footage 4,175 sqft
Price per Sqft $153
Subdivision Hidden View
MLS Listing ID 4049235
Sold Date 08/01/23
Style Traditional
Bedrooms 4
Full Baths 4
Half Baths 1
Originating Board MLS United
Year Built 2008
Annual Tax Amount $3,354
Lot Size 0.740 Acres
Acres 0.74
Property Description
A+ listing with lots of character just hitting market! Interior Designer's personal home and you won't be disappointed. 4br, 4.5 bath home w/ bonus room or 5th br, media room w dbl. glass doors, small office of kitchen or plant room, oversized dining room, hearth room w cedar beams on ceiling, stone fireplace and large kitchen w center island and decorative vent a hood. That is just the start! House amenities include: nail down hardwood floors, extensive crown molding, master w walk-thru shower and travertine floors, wood tread stairs, lockers w storage off of friends' entry, kitchen w custom raised panel cabinets, center island, granite counters, 5 burner gas cooktop, dbl ovens, and laundry room w cabinets and sink. The second bedroom down has been converted into office w full bath, built in bookshelves and built in gun safe that you have to see for yourself! Lastly, the house sits in a quiet cove and lot offers peaceful views of woods but also has a cleared space off the back patio for a future pool or just backyard for kids to play in. Not a cookie cutter house for sure, lots of detail.
Location
State MS
County Desoto
Direction South on Getwell to right on Lester to left on Radley. Follow around road will turn in to Atticus and then left into Scout Cv
Interior
Interior Features Beamed Ceilings, Bookcases, Breakfast Bar, Built-in Features, Ceiling Fan(s), Crown Molding, Double Vanity, Granite Counters, Kitchen Island, Primary Downstairs, Storage, Walk-In Closet(s)
Heating Central, Natural Gas
Cooling Central Air, Multi Units
Flooring Tile, Wood
Fireplaces Type Hearth, Stone
Fireplace Yes
Window Features Vinyl
Appliance Dishwasher, Disposal, Double Oven, Gas Cooktop, Microwave, Range Hood
Laundry Laundry Room, Sink
Exterior
Exterior Feature Private Yard, Rain Gutters
Parking Features Attached, Garage Faces Side, Concrete
Garage Spaces 3.0
Utilities Available Natural Gas Connected, Water Connected
Roof Type Architectural Shingles
Porch Patio
Garage Yes
Private Pool No
Building
Lot Description Cul-De-Sac, Few Trees, Wooded
Foundation Brick/Mortar
Sewer Public Sewer
Water Public
Architectural Style Traditional
Level or Stories Two
Structure Type Private Yard,Rain Gutters
New Construction No
Schools
Elementary Schools Desoto Central
Middle Schools Desoto Central
High Schools Desoto Central
Others
Tax ID 2078280300002100
Acceptable Financing Conventional, VA Loan
Listing Terms Conventional, VA Loan
Read Less
Want to know what your home might be worth? Contact us for a FREE valuation!

Our team is ready to help you sell your home for the highest possible price ASAP

Information is deemed to be reliable but not guaranteed. Copyright © 2024 MLS United, LLC.






