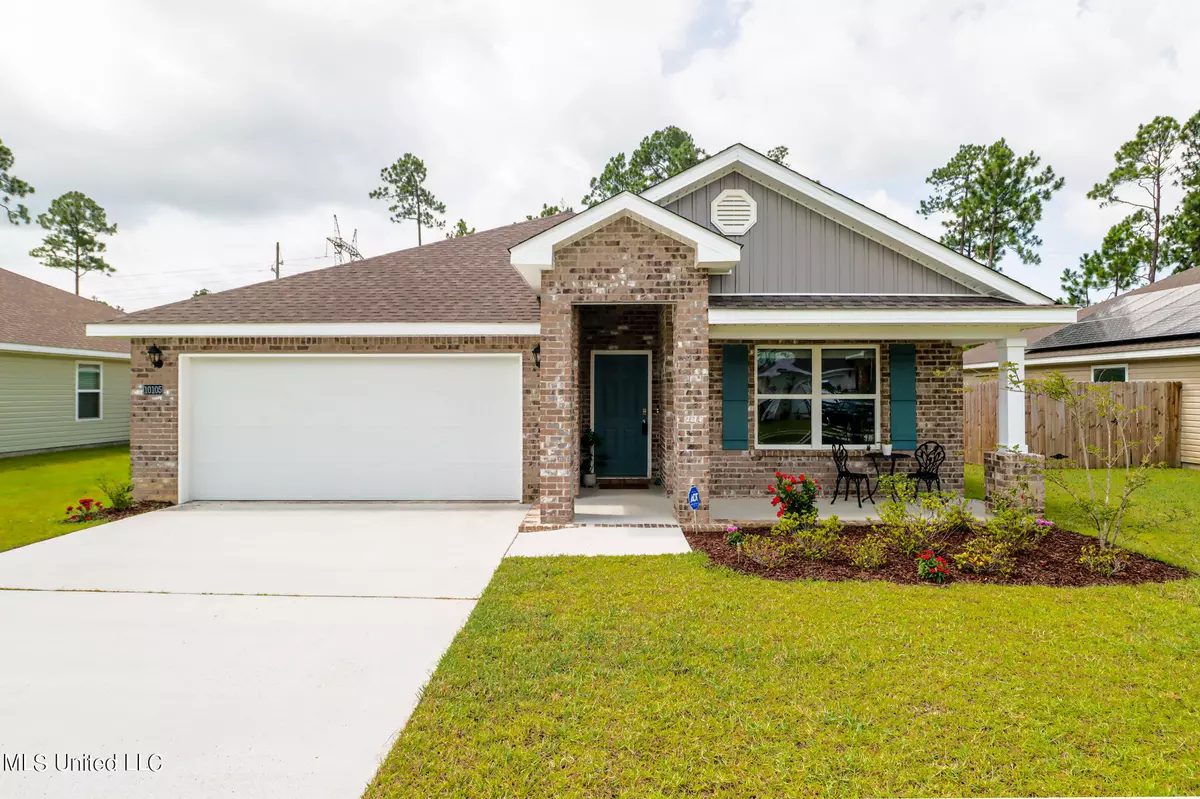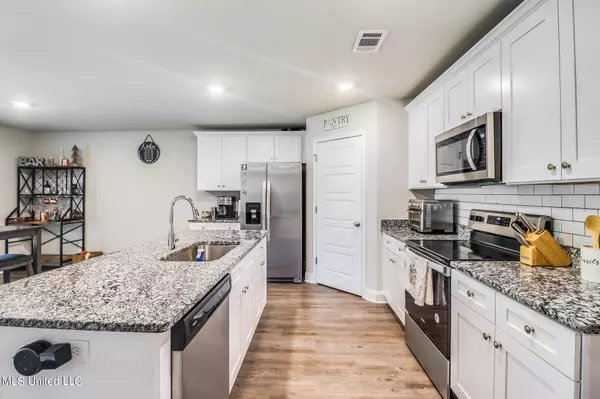$250,000
$250,000
For more information regarding the value of a property, please contact us for a free consultation.
10105 Willow Leaf Drive Gulfport, MS 39503
4 Beds
2 Baths
1,791 SqFt
Key Details
Sold Price $250,000
Property Type Single Family Home
Sub Type Single Family Residence
Listing Status Sold
Purchase Type For Sale
Square Footage 1,791 sqft
Price per Sqft $139
Subdivision Magnolia Springs
MLS Listing ID 4050937
Sold Date 08/10/23
Style Ranch
Bedrooms 4
Full Baths 2
HOA Fees $20/ann
HOA Y/N Yes
Originating Board MLS United
Year Built 2021
Annual Tax Amount $2,589
Lot Size 6,534 Sqft
Acres 0.15
Property Description
Welcome home to 10105 Willow Leaf Drive, located in the Magnolia Springs subdivision. This four bedroom, two full bath home was built in 2021. With luxury vinyl plank, granite counters and stainless steel appliances this home is move-in ready! Seller is also leaving the washer and dryer!
One of the most popular layouts, the Cali offers an open floor plan that is ideal for entertaining. Enjoy the convenience of a subdivision with the peace and quiet of country living. This home is located along a cul-de-sac and borders a power company easement along the back yard, allowing for lush views and peaceful nights out on the back patio -- no backyard neighbors!
Don't forget there is a limited 10-year Builder Home Warranty that is transferable and the Seller is willing to offer a one-year additional $455 Home Warranty OR $500 credit toward closing costs!
Location
State MS
County Harrison
Direction From I-10, you will exit 31 at the Canal road ramp. Merge North onto Canal road, turn left on Hutter Road. At the traffic circle, take the 1st exit onto Big Leaf Drive. Turn left onto Willow Leaf Drive. Home is on the right hand side.
Interior
Interior Features Ceiling Fan(s), Granite Counters, Kitchen Island, Open Floorplan, Pantry, Recessed Lighting, Smart Home, Smart Thermostat, Soaking Tub, Walk-In Closet(s)
Heating Central, Electric, Heat Pump
Cooling Ceiling Fan(s), Central Air, Electric
Flooring Luxury Vinyl, Carpet
Fireplace No
Appliance Dishwasher, Disposal, Microwave, Oven, Refrigerator, Washer/Dryer
Laundry Electric Dryer Hookup, Laundry Room, Washer Hookup
Exterior
Exterior Feature Private Yard
Parking Features Driveway, Garage Faces Front
Garage Spaces 2.0
Utilities Available Smart Home Wired
Roof Type Asphalt Shingle
Garage No
Building
Lot Description Front Yard, Level, Rectangular Lot
Foundation Slab
Sewer Public Sewer
Water Public
Architectural Style Ranch
Level or Stories One
Structure Type Private Yard
New Construction No
Others
HOA Fee Include Maintenance Grounds
Tax ID 0609g-01-001.205
Acceptable Financing Cash, Conventional, FHA, USDA Loan, VA Loan
Listing Terms Cash, Conventional, FHA, USDA Loan, VA Loan
Read Less
Want to know what your home might be worth? Contact us for a FREE valuation!

Our team is ready to help you sell your home for the highest possible price ASAP

Information is deemed to be reliable but not guaranteed. Copyright © 2024 MLS United, LLC.






